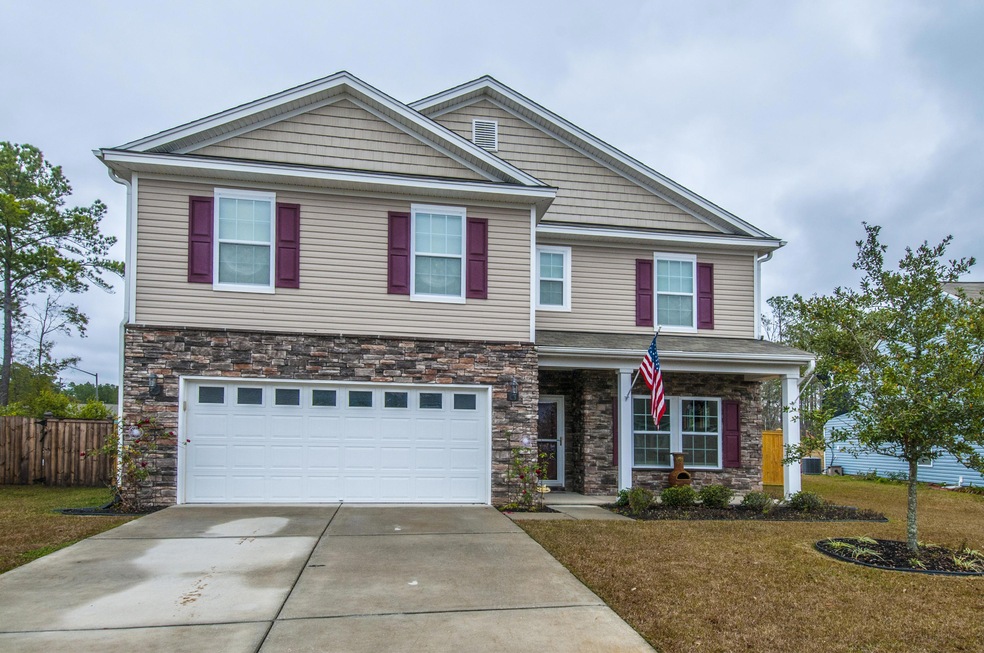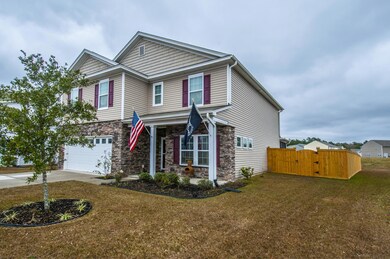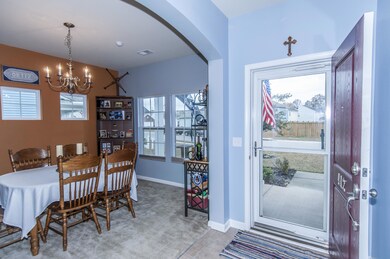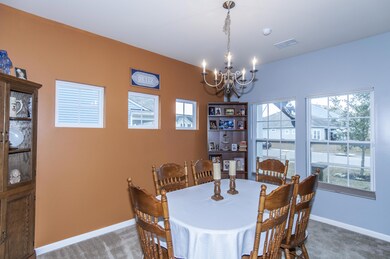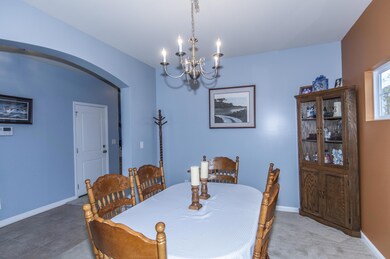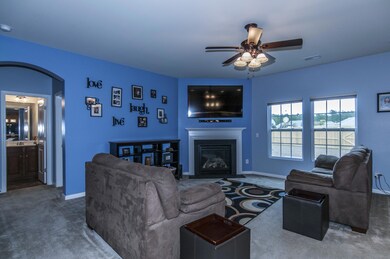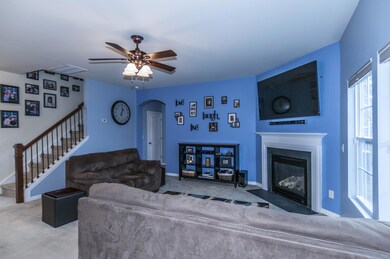
412 Mountain Laurel Cir Goose Creek, SC 29445
Estimated Value: $405,881 - $449,000
Highlights
- Fitness Center
- Clubhouse
- Bonus Room
- Home Energy Rating Service (HERS) Rated Property
- Traditional Architecture
- High Ceiling
About This Home
As of January 2017Move in ready home in Brickhope Plantation. Your new home features an open floor plan, front porch, foyer, 5 bedrooms, bonus room, 3 bathrooms, living room, dining room, kitchen, eat in kitchen, laundry room, screen back porch, patio, fenced back yard and a 2 car garage. Your front porch welcomes you home and is a great place for your rocking chairs. As you enter your new home your dining room to is your right. Your kitchen has lots of 42'' cabinets, Silestone counter tops, black appliances including refrigerator, lights under the cabinets, ceramic tile backsplash, breakfast area and a pantry. Breakfast area has a 3 light fixture and sits 3 bar stools. Eat in kitchen has a 3 light fixture and leads to the screen back porch. Your living room has 9' ceiling, gas fireplace, and ceiling fan.Downstairs has a bedroom and a full bathroom with a raised vanity. Your big master bedroom has a ceiling fan. Your master bathroom has raised doubles vanities, garden tub/shower, a linen closet and a big walk in closet. There is a window seat upstairs. Bedroom 3 is big and has a ceiling fan. Bedroom 4 also has a ceiling fan. Bedroom 5 has a ceiling fan. The upstairs bathroom has a raised vanity with extended counter top which is plumbed for another vanity, tub/shower and linen closet. Your huge bonus room is great for a playroom, office/study or a media room. Your laundry room has shelving. The floored attic gives you more room for storage. Screened back porch has a ceiling fan and is great for relaxing after a hard day of work. Your patio area is great for grilling and entertaining. Your big backyard is completely fenced in with a wooden privacy fence. Brickhope plantation amenity center consists of a Junior Olympic swimming pool, play park, exercise room, and a club house. There are 5.5 acres of recreational fields and 97 acres of wetlands. Great location~close to schools, Naval Weapons Station, Boeing, shopping, Wal-Mart and I -26. Enjoy all that this home has to offfer.
Last Agent to Sell the Property
Carolina One Real Estate License #67058 Listed on: 11/22/2016

Home Details
Home Type
- Single Family
Est. Annual Taxes
- $1,561
Year Built
- Built in 2011
Lot Details
- 7,841 Sq Ft Lot
- Privacy Fence
- Level Lot
HOA Fees
- $33 Monthly HOA Fees
Parking
- 2 Car Attached Garage
- Garage Door Opener
Home Design
- Traditional Architecture
- Slab Foundation
- Fiberglass Roof
- Vinyl Siding
- Stone Veneer
Interior Spaces
- 2,645 Sq Ft Home
- 2-Story Property
- Smooth Ceilings
- High Ceiling
- Ceiling Fan
- Gas Log Fireplace
- ENERGY STAR Qualified Windows
- Entrance Foyer
- Family Room with Fireplace
- Formal Dining Room
- Bonus Room
- Vinyl Flooring
- Laundry Room
Kitchen
- Eat-In Kitchen
- Dishwasher
Bedrooms and Bathrooms
- 5 Bedrooms
- Walk-In Closet
- 3 Full Bathrooms
- Garden Bath
Home Security
- Home Security System
- Storm Doors
Eco-Friendly Details
- Home Energy Rating Service (HERS) Rated Property
- Energy-Efficient HVAC
Outdoor Features
- Screened Patio
Schools
- Boulder Bluff Elementary School
- Sedgefield Middle School
- Goose Creek High School
Utilities
- Cooling Available
- Heating Available
- Tankless Water Heater
Listing and Financial Details
- Home warranty included in the sale of the property
Community Details
Overview
- Brickhope Plantation Subdivision
Amenities
- Clubhouse
Recreation
- Fitness Center
Ownership History
Purchase Details
Home Financials for this Owner
Home Financials are based on the most recent Mortgage that was taken out on this home.Purchase Details
Home Financials for this Owner
Home Financials are based on the most recent Mortgage that was taken out on this home.Similar Homes in Goose Creek, SC
Home Values in the Area
Average Home Value in this Area
Purchase History
| Date | Buyer | Sale Price | Title Company |
|---|---|---|---|
| Brusso Stacey | $245,000 | None Available | |
| Ortiz Miguel A | $218,893 | -- |
Mortgage History
| Date | Status | Borrower | Loan Amount |
|---|---|---|---|
| Open | Brusso Stacey | $240,700 | |
| Closed | Brusso Stacey | $245,000 | |
| Previous Owner | Ortiz Miguel A | $218,893 |
Property History
| Date | Event | Price | Change | Sq Ft Price |
|---|---|---|---|---|
| 01/13/2017 01/13/17 | Sold | $245,000 | -1.6% | $93 / Sq Ft |
| 12/19/2016 12/19/16 | Pending | -- | -- | -- |
| 11/22/2016 11/22/16 | For Sale | $249,000 | -- | $94 / Sq Ft |
Tax History Compared to Growth
Tax History
| Year | Tax Paid | Tax Assessment Tax Assessment Total Assessment is a certain percentage of the fair market value that is determined by local assessors to be the total taxable value of land and additions on the property. | Land | Improvement |
|---|---|---|---|---|
| 2024 | $1,561 | $12,199 | $2,147 | $10,052 |
| 2023 | $1,561 | $12,199 | $2,147 | $10,052 |
| 2022 | $1,539 | $10,608 | $1,920 | $8,688 |
| 2021 | $1,668 | $10,600 | $1,920 | $8,676 |
| 2020 | $1,588 | $10,596 | $1,920 | $8,676 |
| 2019 | $1,528 | $10,596 | $1,920 | $8,676 |
| 2018 | $4,624 | $9,568 | $1,920 | $7,648 |
| 2017 | $1,245 | $8,180 | $1,600 | $6,580 |
| 2016 | $1,254 | $8,180 | $1,600 | $6,580 |
| 2015 | $1,177 | $8,180 | $1,600 | $6,580 |
| 2014 | $1,116 | $8,180 | $1,600 | $6,580 |
| 2013 | -- | $8,180 | $1,600 | $6,580 |
Agents Affiliated with this Home
-
Debbie Toombs
D
Seller's Agent in 2017
Debbie Toombs
Carolina One Real Estate
(843) 974-6200
16 in this area
56 Total Sales
-
Sabrea Smith-elliott
S
Buyer's Agent in 2017
Sabrea Smith-elliott
Realty ONE Group Coastal
(843) 934-9570
8 Total Sales
Map
Source: CHS Regional MLS
MLS Number: 16029948
APN: 235-11-02-010
- 426 Mountain Laurel Cir
- 511 Nandina Dr
- 518 Mountain Laurel Cir
- 613 Zinnia Dr
- 406 Butterfly Bush Dr
- 113 Mayfield Dr
- 110 Levis Song Ct
- 234 Daniels Creek Cir
- 104 Mayfield Dr
- 565 Mountain Laurel Cir
- 242 Daniels Creek Cir
- 578 Mountain Laurel Cir
- 124 Sumac Dr
- 176 Daniels Creek Cir
- 115 Daniels Creek Cir
- 143 Daniels Creek Cir
- 349 Chapman Cir
- 302 Chapman Cir
- 466 Gianna Ln
- 363 Chapman Cir
- 412 Mountain Laurel Cir
- 410 Mountain Laurel Cir
- 414 Mountain Laurel Cir
- 408 Mountain Laurel Cir
- 416 Mountain Laurel Cir
- 415 Mountain Laurel Cir
- 406 Mountain Laurel Cir
- 407 Mountain Laurel Cir
- 100 Sweet Olive Dr
- 418 Mountain Laurel Cir
- 102 Sweet Olive Dr
- 404 Mountain Laurel Cir
- 421 Mountain Laurel Cir
- 420 Mountain Laurel Cir
- 104 Sweet Olive Dr
- 402 Mountain Laurel Cir
- 101 Sweet Olive Dr
- 403 Mountain Laurel Cir
- 423 Mountain Laurel Cir
- 422 Mountain Laurel Cir
