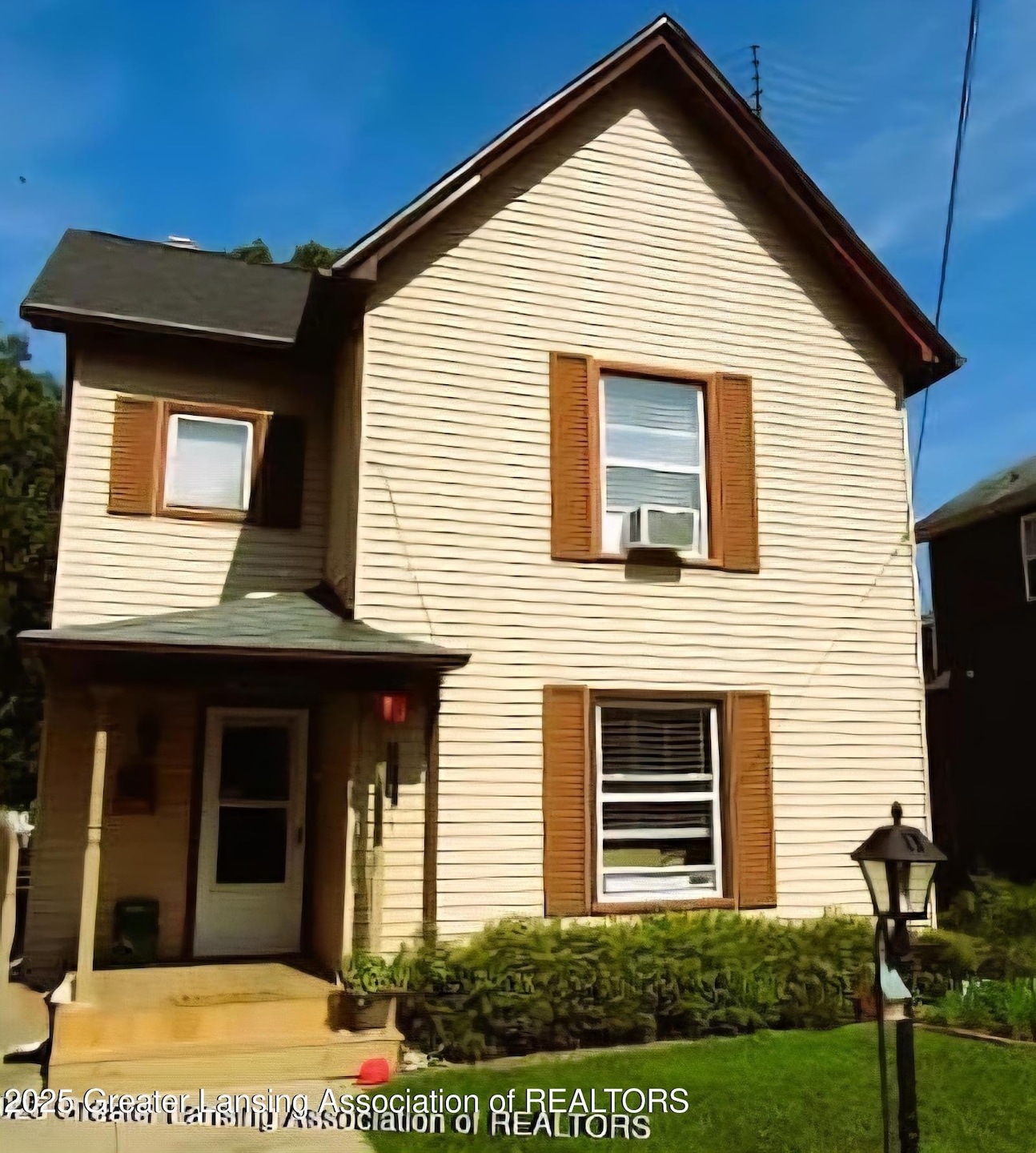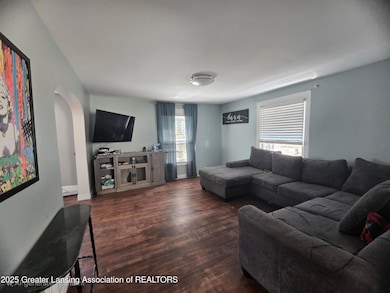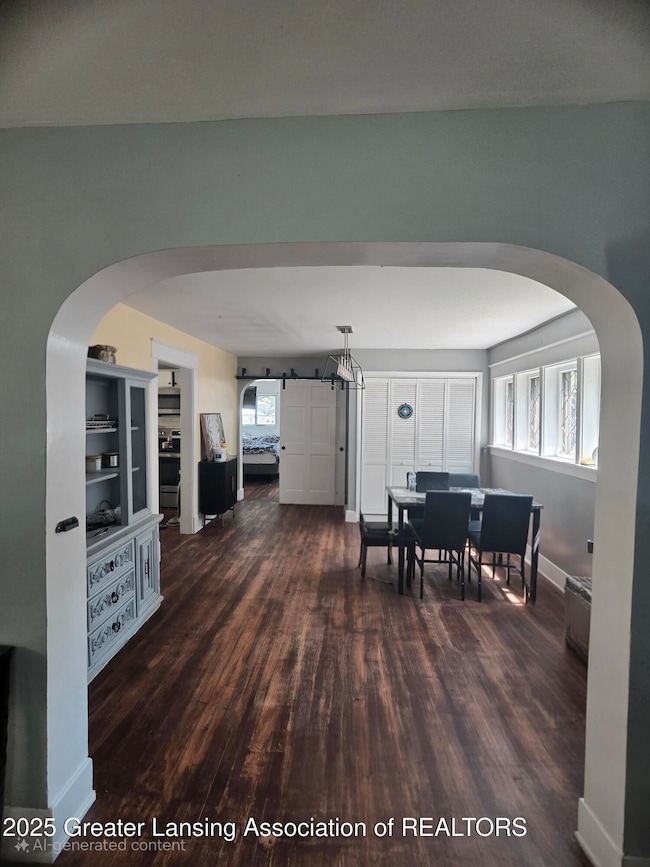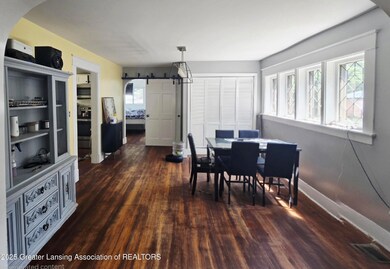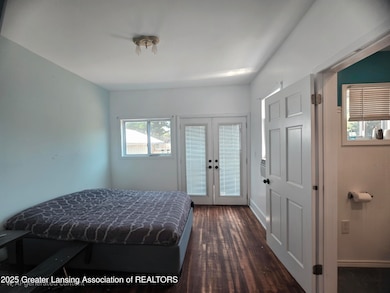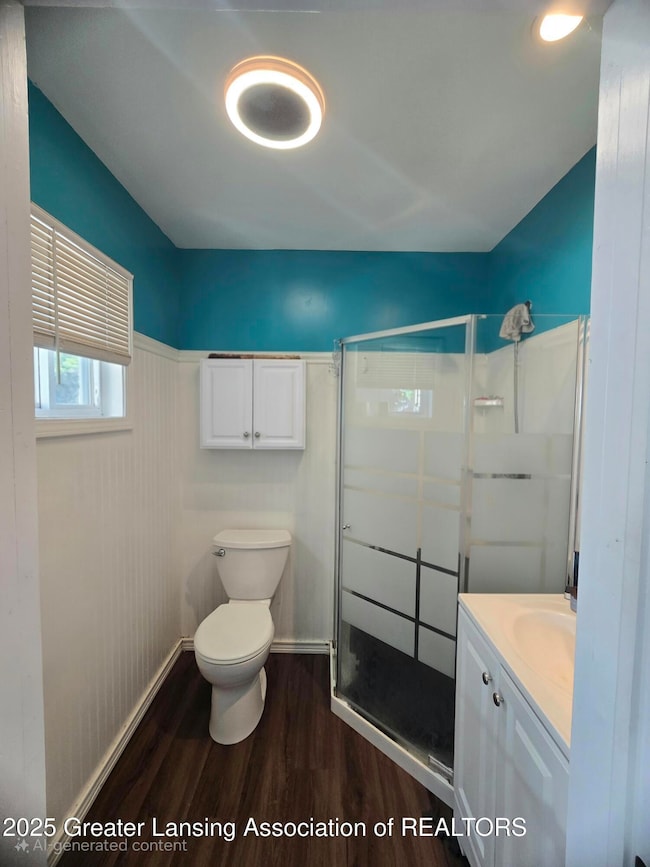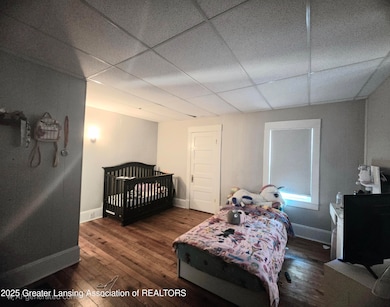412 N Hickory St Owosso, MI 48867
Estimated payment $1,059/month
Total Views
61,108
3
Beds
2
Baths
1,606
Sq Ft
$109
Price per Sq Ft
Highlights
- Deck
- Neighborhood Views
- Walk-In Closet
- Wood Flooring
- Front Porch
- 4-minute walk to Fayette Park
About This Home
Prime location meets practical living in this 3-bed, 2-bath home! Enjoy large living/dining spaces, a fenced yard, and a storage shed. Walk to town or Owosso Elementary in minutes. This property is an absolute winner for those seeking convenience and charm.
Listing Agent
Stuart & Associates Real Estate LLC License #6501408413 Listed on: 11/17/2025
Home Details
Home Type
- Single Family
Est. Annual Taxes
- $1,705
Year Built
- Built in 1900
Lot Details
- 4,356 Sq Ft Lot
- West Facing Home
- Few Trees
- Back Yard Fenced
Parking
- 1 Carport Space
Home Design
- Block Foundation
- Shingle Roof
- Vinyl Siding
Interior Spaces
- 1,606 Sq Ft Home
- 2-Story Property
- Ceiling Fan
- Neighborhood Views
Kitchen
- Electric Range
- Microwave
- Dishwasher
Flooring
- Wood
- Carpet
- Tile
Bedrooms and Bathrooms
- 3 Bedrooms
- Walk-In Closet
Laundry
- Dryer
- Washer
Basement
- Block Basement Construction
- Laundry in Basement
Outdoor Features
- Deck
- Shed
- Front Porch
Utilities
- No Cooling
- Forced Air Heating System
- Heating System Uses Natural Gas
- 200+ Amp Service
- Natural Gas Connected
- Electric Water Heater
- High Speed Internet
Community Details
- Goulds Subdivision
Map
Create a Home Valuation Report for This Property
The Home Valuation Report is an in-depth analysis detailing your home's value as well as a comparison with similar homes in the area
Home Values in the Area
Average Home Value in this Area
Tax History
| Year | Tax Paid | Tax Assessment Tax Assessment Total Assessment is a certain percentage of the fair market value that is determined by local assessors to be the total taxable value of land and additions on the property. | Land | Improvement |
|---|---|---|---|---|
| 2025 | $2,244 | $64,600 | $0 | $0 |
| 2024 | $2,244 | $58,800 | $0 | $0 |
| 2023 | $1,411 | $51,400 | $0 | $0 |
| 2022 | $1,473 | $42,700 | $0 | $0 |
| 2021 | $1,513 | $40,000 | $0 | $0 |
| 2020 | $1,565 | $36,100 | $0 | $0 |
| 2019 | $1,423 | $30,400 | $0 | $0 |
| 2018 | -- | $29,700 | $0 | $0 |
| 2017 | -- | $28,600 | $0 | $0 |
| 2016 | -- | $28,600 | $0 | $0 |
| 2015 | -- | $28,200 | $0 | $0 |
| 2014 | -- | $27,800 | $0 | $0 |
Source: Public Records
Property History
| Date | Event | Price | List to Sale | Price per Sq Ft | Prior Sale |
|---|---|---|---|---|---|
| 11/17/2025 11/17/25 | For Sale | $174,900 | +9.3% | $109 / Sq Ft | |
| 09/18/2023 09/18/23 | Sold | $160,000 | 0.0% | $100 / Sq Ft | View Prior Sale |
| 08/24/2023 08/24/23 | Pending | -- | -- | -- | |
| 08/18/2023 08/18/23 | Price Changed | $160,000 | 0.0% | $100 / Sq Ft | |
| 08/18/2023 08/18/23 | For Sale | $160,000 | +6.7% | $100 / Sq Ft | |
| 06/30/2023 06/30/23 | Pending | -- | -- | -- | |
| 06/28/2023 06/28/23 | For Sale | $150,000 | +15.4% | $93 / Sq Ft | |
| 07/26/2022 07/26/22 | Sold | $130,000 | +8.4% | $81 / Sq Ft | View Prior Sale |
| 07/12/2022 07/12/22 | Pending | -- | -- | -- | |
| 06/28/2022 06/28/22 | For Sale | $119,900 | +112.2% | $75 / Sq Ft | |
| 07/07/2017 07/07/17 | Sold | $56,500 | +13.2% | $35 / Sq Ft | View Prior Sale |
| 05/11/2017 05/11/17 | Pending | -- | -- | -- | |
| 05/08/2017 05/08/17 | For Sale | $49,900 | -- | $31 / Sq Ft |
Source: Greater Lansing Association of Realtors®
Purchase History
| Date | Type | Sale Price | Title Company |
|---|---|---|---|
| Warranty Deed | $160,000 | None Listed On Document | |
| Warranty Deed | $130,000 | Ata National Title Group | |
| Warranty Deed | $56,500 | None Available | |
| Quit Claim Deed | -- | -- |
Source: Public Records
Mortgage History
| Date | Status | Loan Amount | Loan Type |
|---|---|---|---|
| Open | $161,616 | New Conventional | |
| Previous Owner | $50,000 | New Conventional | |
| Previous Owner | $57,575 | Purchase Money Mortgage |
Source: Public Records
Source: Greater Lansing Association of Realtors®
MLS Number: 292639
APN: 050-260-000-004-00
Nearby Homes
- 418 E Oliver St
- 410 N Saginaw St
- 331 N Saginaw St
- 309 Goodhue St
- 118 E Oliver St
- 332 N Dewey St
- 637 N Saginaw St
- 618 N Washington St
- 719 N Saginaw St
- 115 E King St
- 211 N Ball St
- 703 Queen St
- 5 E Main St
- 6 E Main St
- 415 Dimmick St
- 520 E Comstock St
- 724 N Dewey St
- 509 Abbott St
- 624 E Comstock St
- 917 N Hickory St
- 326 N Washington St Unit 4
- 411 N Chipman St
- 1850 Babcock St
- 219 Cleveland Ave
- 800 Riverwalk Cir
- 601 S Norton St
- 709 W Fitzgerald St
- 302 E Clinton St Unit 302 E Clinton
- 10380 E Lansing Rd Unit 10380
- 529 E 2nd St
- 152 N Washington St
- 3330 Sheridan Rd
- 150-158 Meadowwood Ln
- 5802 Bath Rd Unit 1
- 320 Terrace Dr
- 300 Henry Ct
- 5034 N Mckinley Rd
- 8250 Miller Rd
- 5075 Brady St
- 7099 Granada Dr
