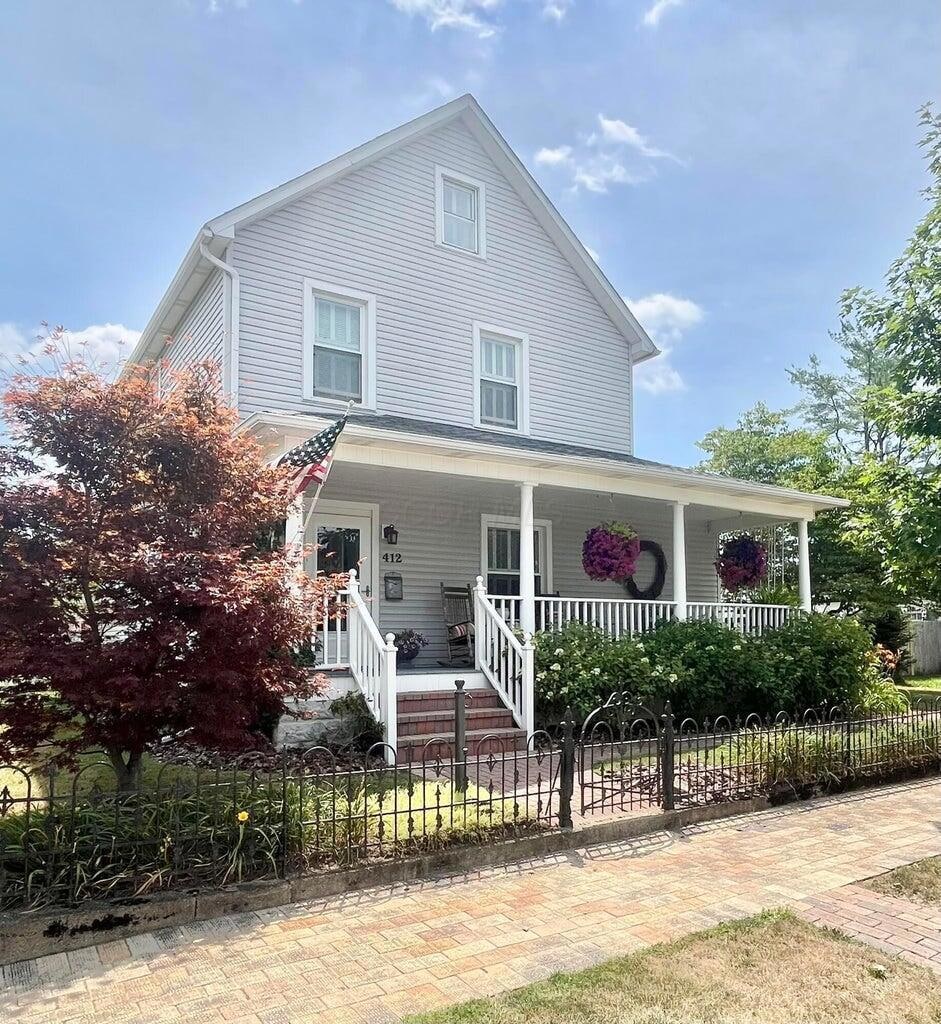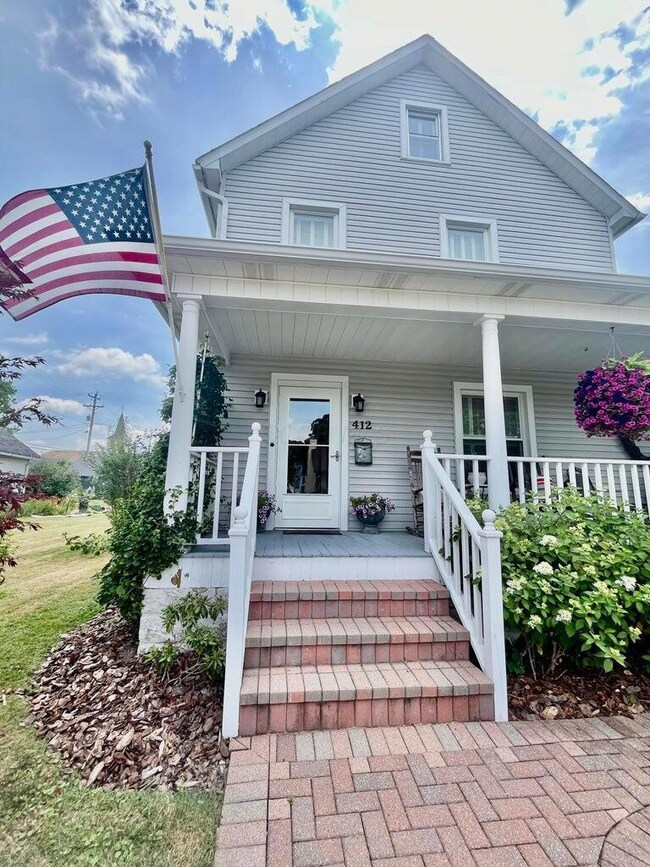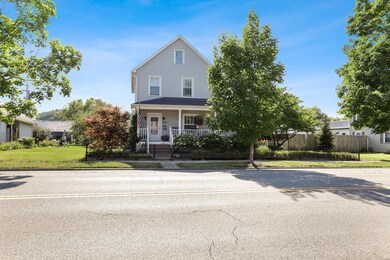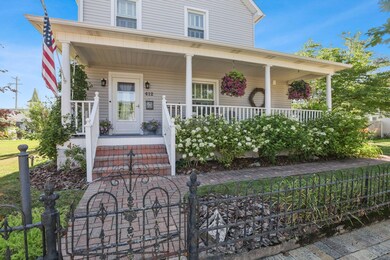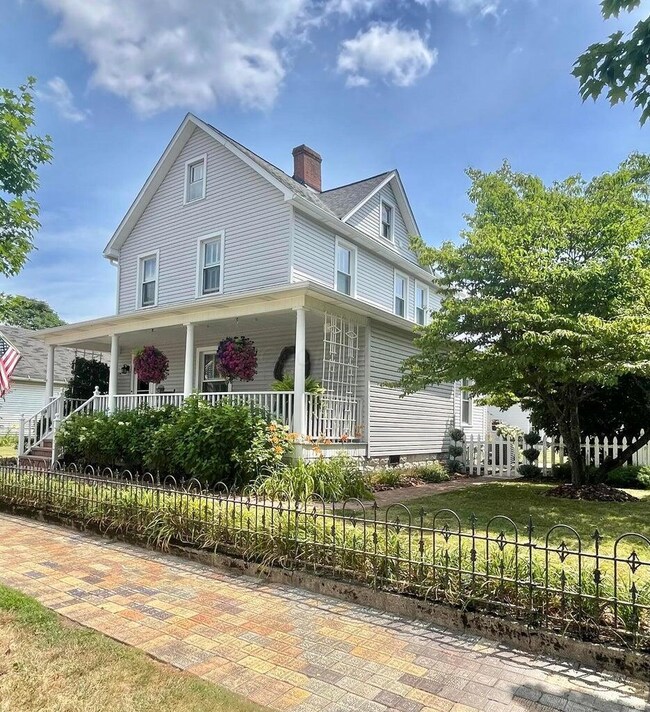
412 N Main St Sugar Grove, OH 43155
Highlights
- Community Basketball Court
- 2 Car Detached Garage
- Forced Air Heating and Cooling System
- Berne Union Elementary School Rated 9+
- Park
- Walk-Up Access
About This Home
As of February 2025Welcome to your dream home! This stunning 4-bedroom, 2- full bathroom gem offers a perfect blend of modern convenience and classic charm. This house boasts an array of features that make it the ideal family home. Let's take a closer look at what makes this property so special Enjoy the convenience and privacy of a spacious first-floor primary suite complete with a full bathroom. A beautifully designed kitchen by king Custom and Bath with custom cabinetry, modern appliances, and ample counter space. Timeless elegance with original hardwood floors throughout the home. A charming picket fence lines the yard, offering both security and curb appeal. Ample parking space and storage in the attached 2-car garage. The third floor offers the possibility to be finished according to your needs!
Last Agent to Sell the Property
Keller Williams Greater Cols License #2014000794 Listed on: 01/16/2025

Home Details
Home Type
- Single Family
Est. Annual Taxes
- $1,749
Year Built
- Built in 1920
Lot Details
- 9,583 Sq Ft Lot
Parking
- 2 Car Detached Garage
- On-Street Parking
Home Design
- Block Foundation
- Vinyl Siding
Interior Spaces
- 1,351 Sq Ft Home
- 2-Story Property
- Insulated Windows
- Laundry on main level
Kitchen
- Gas Range
- Microwave
- Dishwasher
Flooring
- Carpet
- Laminate
Bedrooms and Bathrooms
Basement
- Walk-Up Access
- Basement Cellar
Utilities
- Forced Air Heating and Cooling System
- Heating System Uses Gas
Community Details
- Community Basketball Court
- Park
Listing and Financial Details
- Assessor Parcel Number 00-70163-000
Ownership History
Purchase Details
Home Financials for this Owner
Home Financials are based on the most recent Mortgage that was taken out on this home.Purchase Details
Home Financials for this Owner
Home Financials are based on the most recent Mortgage that was taken out on this home.Purchase Details
Home Financials for this Owner
Home Financials are based on the most recent Mortgage that was taken out on this home.Purchase Details
Purchase Details
Home Financials for this Owner
Home Financials are based on the most recent Mortgage that was taken out on this home.Purchase Details
Home Financials for this Owner
Home Financials are based on the most recent Mortgage that was taken out on this home.Purchase Details
Home Financials for this Owner
Home Financials are based on the most recent Mortgage that was taken out on this home.Purchase Details
Purchase Details
Similar Homes in Sugar Grove, OH
Home Values in the Area
Average Home Value in this Area
Purchase History
| Date | Type | Sale Price | Title Company |
|---|---|---|---|
| Warranty Deed | $302,000 | Valmer Land Title | |
| Interfamily Deed Transfer | -- | Attorney | |
| Limited Warranty Deed | $45,100 | Servicelink | |
| Sheriffs Deed | $68,000 | None Available | |
| Warranty Deed | $113,000 | -- | |
| Deed | $72,000 | -- | |
| Deed | $25,000 | -- | |
| Deed | -- | -- | |
| Deed | $30,000 | -- |
Mortgage History
| Date | Status | Loan Amount | Loan Type |
|---|---|---|---|
| Open | $296,530 | FHA | |
| Previous Owner | $24,000 | New Conventional | |
| Previous Owner | $30,000 | New Conventional | |
| Previous Owner | $96,400 | Purchase Money Mortgage | |
| Previous Owner | $64,800 | New Conventional | |
| Previous Owner | $25,000 | New Conventional | |
| Closed | $10,000 | No Value Available |
Property History
| Date | Event | Price | Change | Sq Ft Price |
|---|---|---|---|---|
| 02/19/2025 02/19/25 | Sold | $302,000 | +2.4% | $224 / Sq Ft |
| 01/19/2025 01/19/25 | Pending | -- | -- | -- |
| 01/16/2025 01/16/25 | For Sale | $295,000 | +554.1% | $218 / Sq Ft |
| 04/18/2014 04/18/14 | Sold | $45,100 | +28.9% | $33 / Sq Ft |
| 03/19/2014 03/19/14 | Pending | -- | -- | -- |
| 03/17/2014 03/17/14 | For Sale | $35,000 | -- | $26 / Sq Ft |
Tax History Compared to Growth
Tax History
| Year | Tax Paid | Tax Assessment Tax Assessment Total Assessment is a certain percentage of the fair market value that is determined by local assessors to be the total taxable value of land and additions on the property. | Land | Improvement |
|---|---|---|---|---|
| 2024 | $3,574 | $48,170 | $7,600 | $40,570 |
| 2023 | $1,749 | $48,170 | $7,600 | $40,570 |
| 2022 | $1,747 | $48,170 | $7,600 | $40,570 |
| 2021 | $1,665 | $41,710 | $7,600 | $34,110 |
| 2020 | $1,667 | $41,710 | $7,600 | $34,110 |
| 2019 | $1,675 | $41,710 | $7,600 | $34,110 |
| 2018 | $1,213 | $29,430 | $6,410 | $23,020 |
| 2017 | $1,140 | $30,150 | $7,130 | $23,020 |
| 2016 | $1,122 | $30,150 | $7,130 | $23,020 |
| 2015 | $1,104 | $29,270 | $7,130 | $22,140 |
| 2014 | $934 | $26,110 | $7,130 | $18,980 |
| 2013 | $934 | $26,110 | $7,130 | $18,980 |
Agents Affiliated with this Home
-
Carla Schorr

Seller's Agent in 2025
Carla Schorr
Keller Williams Greater Cols
(740) 407-4684
36 Total Sales
-
Carol Harr

Buyer's Agent in 2025
Carol Harr
M3K Real Estate Network Inc.
(614) 565-3289
9 Total Sales
-
Elton Davis, Jr.

Seller's Agent in 2014
Elton Davis, Jr.
RE/MAX
(614) 864-9203
106 Total Sales
-
P
Buyer's Agent in 2014
Penny McDole
Anderson & Co., Realtors
Map
Source: Columbus and Central Ohio Regional MLS
MLS Number: 225001395
APN: 00-70163-000
- 304 Canal St
- 318 East St
- 0 Sugar Grove Rd SE Unit 225024434
- 5590 Mason Dr SE
- 6334 Hansley Rd SE
- 7485 Sugar Grove Rd SE
- 1166 Blue Valley Rd SE
- 1185 McGrery Rd SE
- 820 Pump Station Rd SE
- 7541 Dupler Rd
- 5895 Swartz Mill Rd SE
- 3965 Paradise Rd
- 3255 Crawfis Rd SE
- 517 Ross Rd SE
- 952 Taos Ln
- 7429 Barneby Rd SE
- 6180 Revenge Rd SW
- 0 Ohio 374
- 0 Revenge Rd SW Unit 225014146
- 0 Revenge Rd SW Unit 225014148
