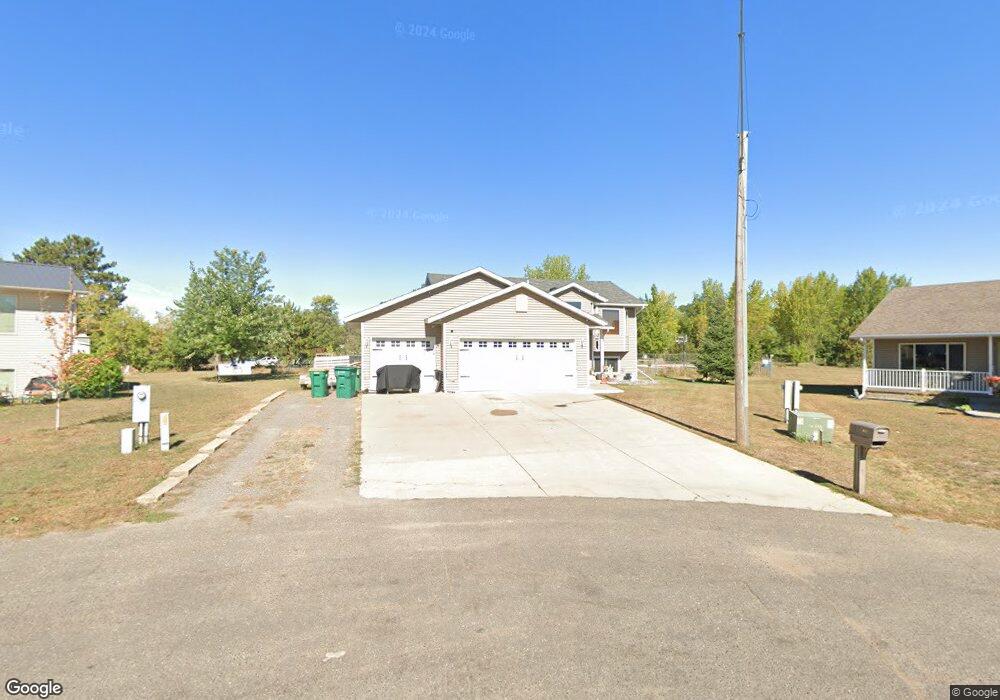412 N Pear St Royalton, MN 56373
Estimated Value: $298,000 - $341,000
4
Beds
2
Baths
2,080
Sq Ft
$154/Sq Ft
Est. Value
About This Home
This home is located at 412 N Pear St, Royalton, MN 56373 and is currently estimated at $319,371, approximately $153 per square foot. 412 N Pear St is a home located in Morrison County with nearby schools including Royalton Elementary School and Royalton High School.
Ownership History
Date
Name
Owned For
Owner Type
Purchase Details
Closed on
Jun 25, 2025
Sold by
Hansen Shawn M and Hansen Julie M
Bought by
Shawn Michael Hansen Revocable Trust and Julie M Hansen Revocable Trust
Current Estimated Value
Purchase Details
Closed on
May 30, 2012
Sold by
Gunderson Adam and Gunderson Melissa
Bought by
Hansen Shawn M and Hansen Julie M
Home Financials for this Owner
Home Financials are based on the most recent Mortgage that was taken out on this home.
Original Mortgage
$155,102
Interest Rate
3.92%
Mortgage Type
New Conventional
Purchase Details
Closed on
Sep 14, 2005
Sold by
Allen Ackerman Building Llp
Bought by
Gunderson Adam and Gunderson Melissa
Home Financials for this Owner
Home Financials are based on the most recent Mortgage that was taken out on this home.
Original Mortgage
$134,995
Interest Rate
5.93%
Mortgage Type
VA
Create a Home Valuation Report for This Property
The Home Valuation Report is an in-depth analysis detailing your home's value as well as a comparison with similar homes in the area
Home Values in the Area
Average Home Value in this Area
Purchase History
| Date | Buyer | Sale Price | Title Company |
|---|---|---|---|
| Shawn Michael Hansen Revocable Trust | $500 | None Listed On Document | |
| Hansen Shawn M | $152,000 | None Available | |
| Gunderson Adam | $150,000 | None Available |
Source: Public Records
Mortgage History
| Date | Status | Borrower | Loan Amount |
|---|---|---|---|
| Previous Owner | Hansen Shawn M | $155,102 | |
| Previous Owner | Gunderson Adam | $134,995 |
Source: Public Records
Tax History Compared to Growth
Tax History
| Year | Tax Paid | Tax Assessment Tax Assessment Total Assessment is a certain percentage of the fair market value that is determined by local assessors to be the total taxable value of land and additions on the property. | Land | Improvement |
|---|---|---|---|---|
| 2025 | $3,498 | $277,300 | $37,400 | $239,900 |
| 2024 | $3,556 | $289,000 | $37,400 | $251,600 |
| 2023 | $3,556 | $294,500 | $33,600 | $260,900 |
| 2022 | $2,714 | $244,100 | $33,600 | $210,500 |
| 2021 | $2,614 | $200,800 | $33,600 | $167,200 |
| 2020 | $2,642 | $550,900 | $100,800 | $450,100 |
| 2019 | $2,442 | $187,400 | $33,600 | $153,800 |
| 2018 | $2,452 | $174,200 | $33,600 | $140,600 |
| 2017 | $2,206 | $174,200 | $33,600 | $140,600 |
| 2016 | $2,200 | $0 | $0 | $0 |
| 2014 | $1,504 | $0 | $0 | $0 |
| 2013 | $1,504 | $0 | $0 | $0 |
Source: Public Records
Map
Nearby Homes
- 641 N Birch St
- 814 N Pine St
- 104 W Centre St
- 1xx N. Hickory St. & N Linden St
- 225 E Centre St
- 304 S 2nd St
- 302 N Hickory St
- 424 S Driftwood St
- X S Hawthorn St
- XXXX S Hawthorn St
- 15728 Friends Ct
- 7434 160th Ave
- 7401 Hillton Rd
- 44015 100th Ave
- 314 Martin St
- TBD Hillton Rd
- 11688 40th St
- 43494 95th Ave
- 10904 Harvest Rd
- 10961 Harvest Rd
- 412 412 Pear Street--
- 408 N Pear St
- 408 N Pear St
- 407 N Pear St
- 404 N Pear St
- 403 N Pear St
- 312 N Pear St
- 412 N Birch St
- 404 N Birch St
- 311 N Pear St
- 420 N Birch St
- 320 N Birch St
- 504 N Evergreen St
- 308 N Pear St
- 307 N Pear St
- 314 N Birch St
- 415 N Birch St
- 405 N Birch St
- 419 N Maple St
- 312 N Birch St
