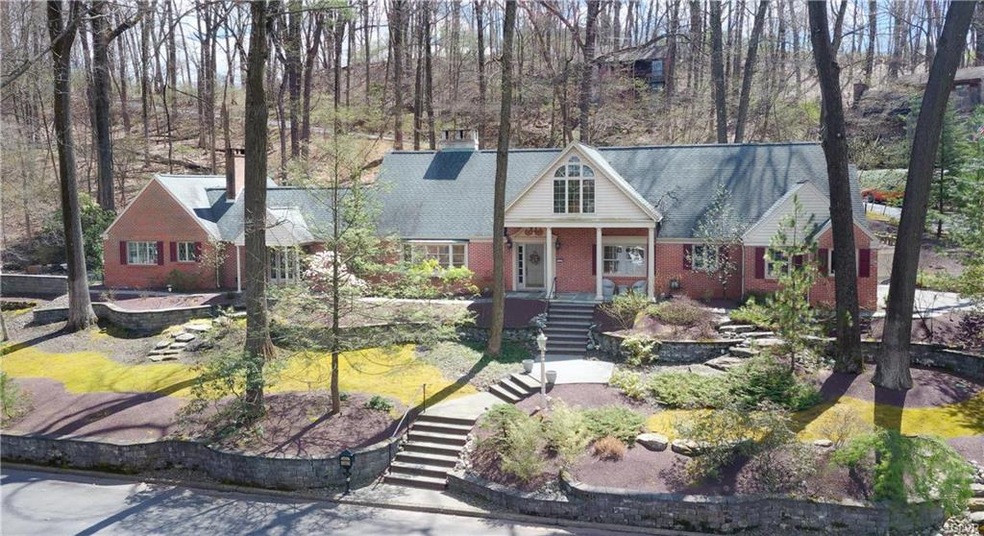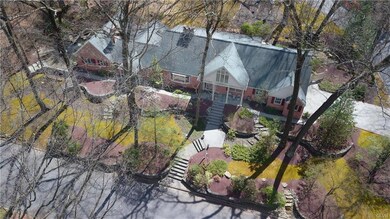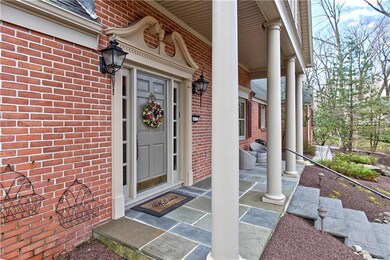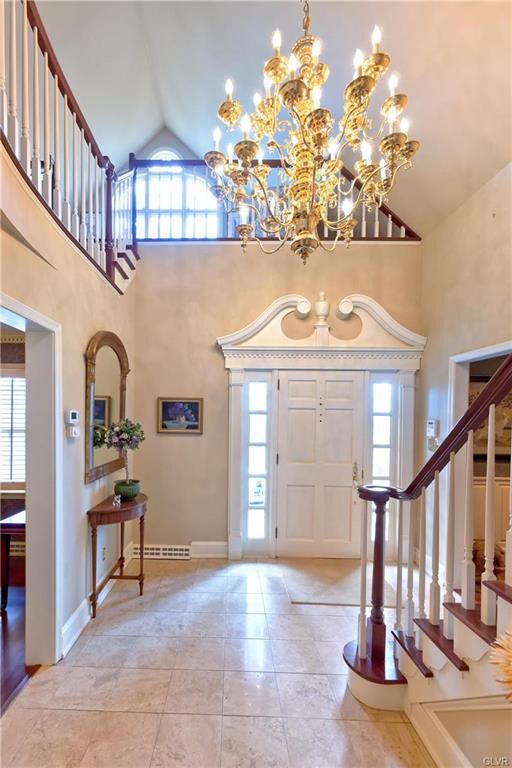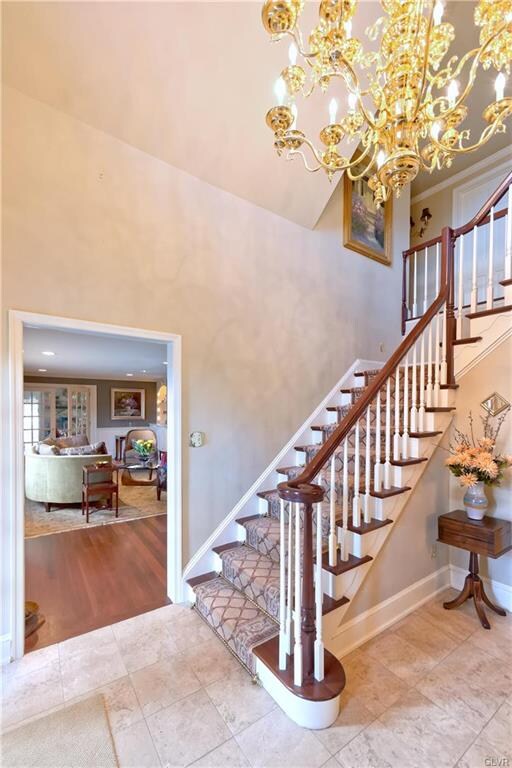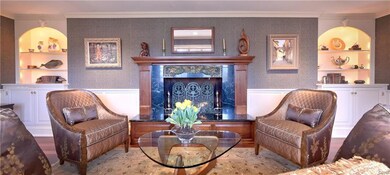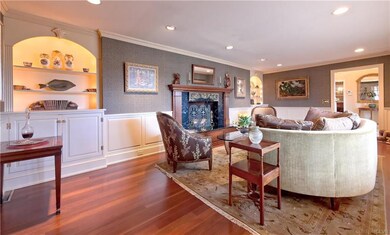
412 N Pine Top Place Bethlehem, PA 18017
Northeast Bethlehem NeighborhoodEstimated Value: $646,000 - $838,000
Highlights
- Second Kitchen
- Cape Cod Architecture
- Wood Burning Stove
- Panoramic View
- Fireplace in Bedroom
- Recreation Room
About This Home
As of April 2020Stately, Elegant & Luxury best describes this North Bethlehem sprawling home. This unique home feature the finest quality and exceptional upgrades. LR features cherry hardwood floors, gas FP & built-ins. The main kitchen is masterful blend of quality & functionality w/ Viking 6 burner range, Subzero refrigerator, wine cooler, Dacor warming drawer and an expansive island with gleaming granite. The second kitchen is equally amazing. Office/library w/ cherry fls, built-ins. Master bedroom suite w/ gas fireplace & marble bath w/ custom cabinetry. Great room filled with light, vaulted beamed ceiling, marble floors & wood stove. An exceptional floor plans effortlessly accommodates entertaining on a grand scale; yet can be intimate and cozy. 2nd level feature loft area, 3 bedrooms full bath and gym. LL has a wet bar/kitchen, full bathroom, family room with tile floors & wood burning FP. Convenient to downtown, shopping, airport, hospitals, major highways. STUNNING!
Home Details
Home Type
- Single Family
Year Built
- Built in 1967
Lot Details
- 0.46 Acre Lot
- Corner Lot
- Partially Wooded Lot
- Property is zoned RR
Property Views
- Panoramic
- Hills
Home Design
- Cape Cod Architecture
- Traditional Architecture
- Brick Exterior Construction
- Asphalt Roof
Interior Spaces
- 4,977 Sq Ft Home
- 2-Story Property
- Wet Bar
- Central Vacuum
- Cathedral Ceiling
- Wood Burning Stove
- Drapes & Rods
- Window Screens
- Entrance Foyer
- Family Room with Fireplace
- Family Room Downstairs
- Living Room with Fireplace
- Breakfast Room
- Dining Room
- Den
- Recreation Room
- Loft
- Storage In Attic
- Home Security System
Kitchen
- Second Kitchen
- Eat-In Kitchen
- Gas Oven
- Microwave
- Dishwasher
- Kitchen Island
- Disposal
Flooring
- Wood
- Wall to Wall Carpet
- Tile
Bedrooms and Bathrooms
- 4 Bedrooms
- Fireplace in Bedroom
- Walk-In Closet
Laundry
- Laundry on lower level
- Dryer
- Washer
Basement
- Basement Fills Entire Space Under The House
- Fireplace in Basement
Parking
- 2 Car Attached Garage
- Garage Door Opener
- Off-Street Parking
Outdoor Features
- Balcony
- Covered patio or porch
- Outdoor Gas Grill
Utilities
- Forced Air Heating and Cooling System
- Mini Split Air Conditioners
- Heat Pump System
- Baseboard Heating
- Electric Water Heater
- Cable TV Available
Listing and Financial Details
- Assessor Parcel Number M6SE1 2 5A 0204
Ownership History
Purchase Details
Home Financials for this Owner
Home Financials are based on the most recent Mortgage that was taken out on this home.Purchase Details
Home Financials for this Owner
Home Financials are based on the most recent Mortgage that was taken out on this home.Purchase Details
Similar Homes in Bethlehem, PA
Home Values in the Area
Average Home Value in this Area
Purchase History
| Date | Buyer | Sale Price | Title Company |
|---|---|---|---|
| Hausman Barbara Ryan | $541,350 | None Available | |
| Samper Hector M | $590,000 | None Available | |
| Karoly Peter J | $350,000 | -- |
Mortgage History
| Date | Status | Borrower | Loan Amount |
|---|---|---|---|
| Previous Owner | Samper Hector M | $401,398 | |
| Previous Owner | Samper Hector M | $100,000 | |
| Previous Owner | Samper Hector M | $417,000 | |
| Previous Owner | Samper Hector M | $100,000 |
Property History
| Date | Event | Price | Change | Sq Ft Price |
|---|---|---|---|---|
| 04/30/2020 04/30/20 | Sold | $541,350 | -5.9% | $109 / Sq Ft |
| 02/06/2020 02/06/20 | Pending | -- | -- | -- |
| 01/30/2020 01/30/20 | For Sale | $575,000 | +6.2% | $116 / Sq Ft |
| 01/30/2020 01/30/20 | Off Market | $541,350 | -- | -- |
| 10/23/2019 10/23/19 | For Sale | $575,000 | -- | $116 / Sq Ft |
Tax History Compared to Growth
Tax History
| Year | Tax Paid | Tax Assessment Tax Assessment Total Assessment is a certain percentage of the fair market value that is determined by local assessors to be the total taxable value of land and additions on the property. | Land | Improvement |
|---|---|---|---|---|
| 2025 | $1,684 | $155,900 | $40,300 | $115,600 |
| 2024 | $13,780 | $155,900 | $40,300 | $115,600 |
| 2023 | $13,780 | $155,900 | $40,300 | $115,600 |
| 2022 | $13,672 | $155,900 | $40,300 | $115,600 |
| 2021 | $13,580 | $155,900 | $40,300 | $115,600 |
| 2020 | $13,451 | $155,900 | $40,300 | $115,600 |
| 2019 | $9,797 | $155,900 | $40,300 | $115,600 |
| 2018 | $13,080 | $155,900 | $40,300 | $115,600 |
| 2017 | $12,924 | $155,900 | $40,300 | $115,600 |
| 2016 | -- | $155,900 | $40,300 | $115,600 |
| 2015 | -- | $155,900 | $40,300 | $115,600 |
| 2014 | -- | $155,900 | $40,300 | $115,600 |
Agents Affiliated with this Home
-
marci carter

Seller's Agent in 2020
marci carter
BHHS Fox & Roach
(610) 392-6707
19 Total Sales
-
Michael Strickland

Buyer's Agent in 2020
Michael Strickland
Kurfiss Sotheby's Int. Realty
(610) 324-1457
1 in this area
36 Total Sales
Map
Source: Greater Lehigh Valley REALTORS®
MLS Number: 626854
APN: M6SE1-2-5A-0204
- 267 Bierys Bridge Rd
- 3681 Township Line Rd
- 781 Barrymore Ln
- 5401 Hale Ave
- 3848 Post Dr
- 5435 Hale Ave
- 2753 Walker Place
- 1338 Santee Mill Rd
- 6622 American Way
- 2328 Linden St
- 1303 Foxview Dr
- 1210 Bluestone Dr
- 2222 Main St
- 1225 Brentwood Ave
- 2110 Center St
- 1179 Blair Rd
- 2605 Victory Way
- 2840 Jacksonville Rd
- 4427 Susan Dr
- 5937 Monocacy Dr
- 412 N Pine Top Place
- 420 N Pine Top Place
- 422 N Pine Top Cir
- 409 N Pine Top Place
- 401 N Pine Top Place
- 414 N Pine Top Cir
- 410 N Pine Top Cir
- 418 N Pine Top Cir
- 421 N Pine Top Place
- 406 N Pine Top Cir
- 436 N Pine Top Place
- 436 N Pine Top Cir
- 410 Bierys Bridge Rd
- 447 N Pine Top Cir
- 422 Bierys Bridge Rd
- 388 Bierys Bridge Rd
- 0 Bierys Bridge Rd
- 340 Bierys Bridge Rd
- 430 Bierys Bridge Rd
- 448 N Pine Top Cir
