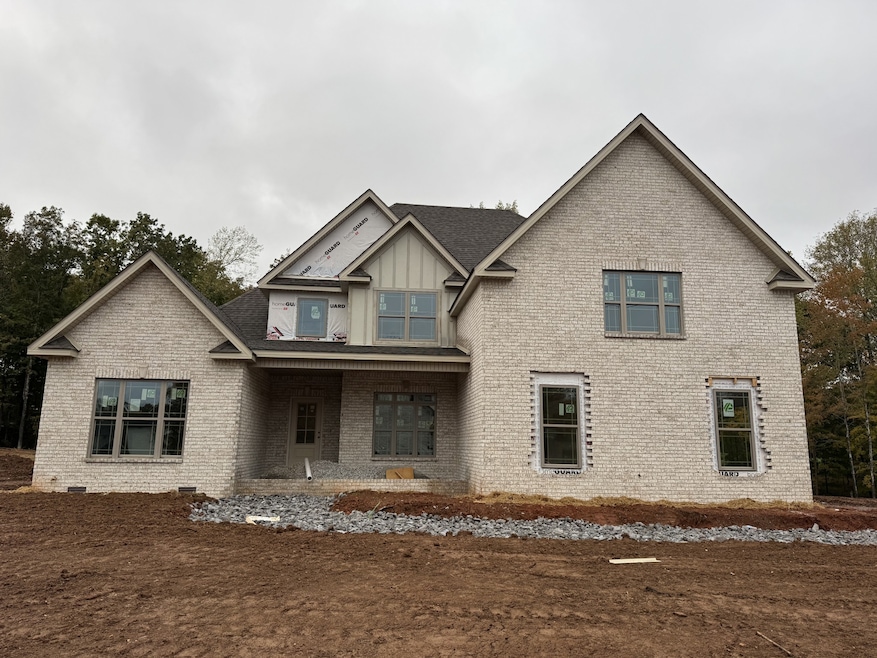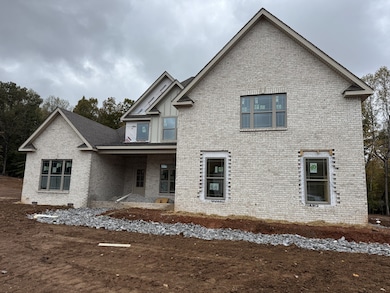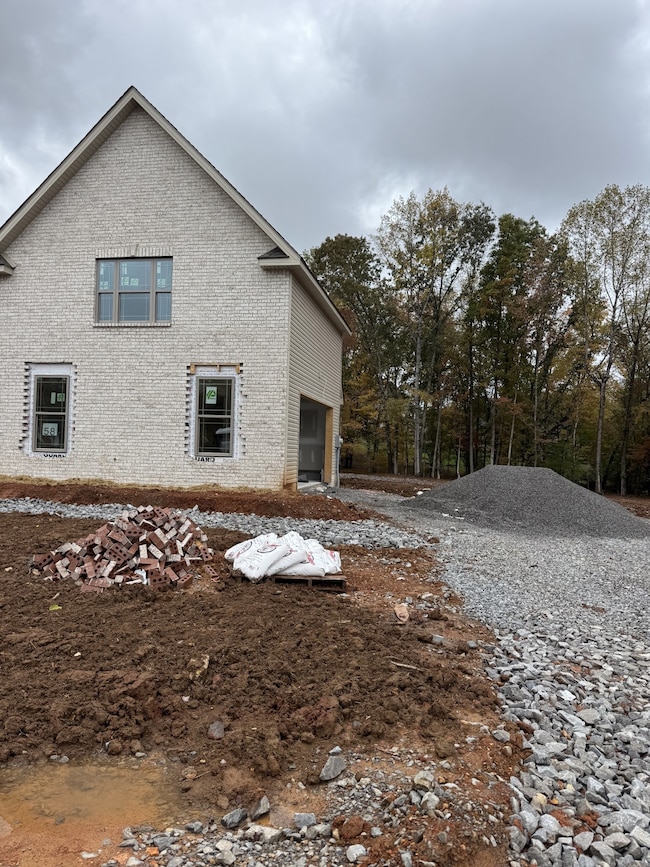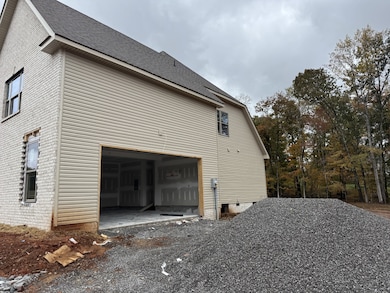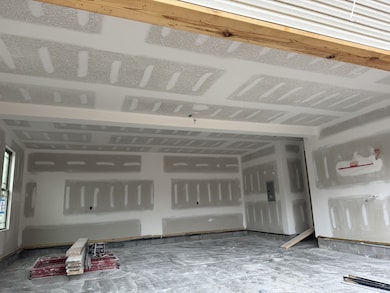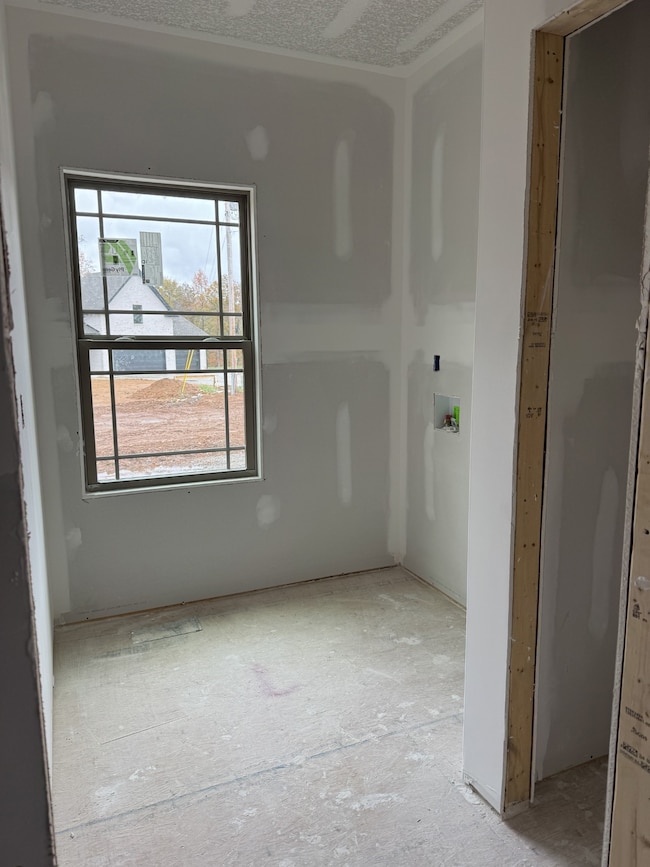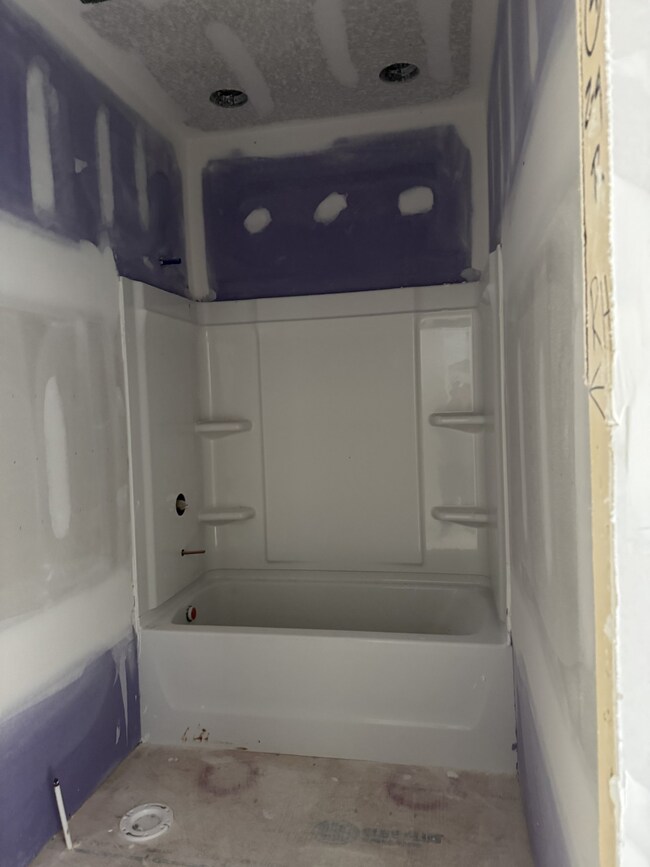412 N Starwood Ct Clarksville, TN 37042
Estimated payment $3,440/month
Highlights
- Wood Flooring
- 2 Car Attached Garage
- Central Heating and Cooling System
- Woodlawn Elementary School Rated A-
About This Home
Experience luxury living in this breathtaking Beaufort plan, perfectly situated on a quiet cul-de-sac in the desirable Morningstar community, surrounded by mature trees and a serene backyard view. With 2,923 sq. ft. of beautifully designed space and a two-car garage, this home offers the perfect blend of elegance, comfort, and functionality. The open-concept living area features gorgeous hardwood floors and abundant space for relaxing and entertaining. The primary suite is conveniently located on the main level.Upstairs, discover a massive bonus room—ideal for a media room, home gym, or entertainment space—offering endless possibilities for your lifestyle needs. This home is currently under construction with an estimated completion date of 1/15/2026, giving you the opportunity to potentially personalize finishes and make it your own. Come see why this home is the perfect combination of elegance, craftsmanship, and comfort—Morningstar living at its finest! Photos will be updated as listing moves further along!
Home Details
Home Type
- Single Family
Est. Annual Taxes
- $446
Year Built
- Built in 2025
Lot Details
- 1.55 Acre Lot
HOA Fees
- $50 Monthly HOA Fees
Parking
- 2 Car Attached Garage
Home Design
- Brick Exterior Construction
- Shingle Roof
- Vinyl Siding
Interior Spaces
- 2,923 Sq Ft Home
- Property has 1 Level
Kitchen
- Built-In Electric Oven
- Built-In Electric Range
- Microwave
- Dishwasher
Flooring
- Wood
- Carpet
- Tile
Bedrooms and Bathrooms
- 3 Bedrooms | 1 Main Level Bedroom
Schools
- Woodlawn Elementary School
- New Providence Middle School
- Northwest High School
Utilities
- Central Heating and Cooling System
- Septic Tank
Community Details
- $375 One-Time Secondary Association Fee
- Morning Star Subdivision
Listing and Financial Details
- Property Available on 1/15/26
- Tax Lot Lot 58
- Assessor Parcel Number 063077B E 02400 00008077B
Map
Home Values in the Area
Average Home Value in this Area
Property History
| Date | Event | Price | List to Sale | Price per Sq Ft |
|---|---|---|---|---|
| 10/28/2025 10/28/25 | For Sale | $637,500 | -- | $218 / Sq Ft |
Source: Realtracs
MLS Number: 3034631
- 418 N Starwood Ct
- 625 Bumblebee Way
- 830 Snapdragon Ct
- 1789 Double r Blvd
- 1620 Wonderboy Ct
- 1161 Reda Dr
- 1141 Reda Dr
- 1876 Ogburn Chapel Rd
- 0 Dotsonville Rd
- 986 Trey Phillips Dr
- 1330 Reda Dr
- 1824 Dotsonville Rd
- 570 Barney Ln
- 4025 Sadie Grace Way
- 4017 Sadie Grace Way
- 1370 Reda Dr
- 996 Cheekwood Trail
- 1681 Dotsonville Rd
- 1149 Hunting Creek Ct
- 1002 Hot Shot Dr
- 3409 Dailey Rd
- 3851 Dailey Rd
- 944 Sable Dr
- 500 Wooten Rd
- 354 Galway Dr
- 1387 Dover Rd
- 1143 Lisenbee Way
- 808 Waldon Ct
- 705 Tidwell Dr
- 1498 Fredrick Dr
- 720 Arrowfield Dr
- 838 Rushing Dr
- 616 Wolfchase Dr
- 512 Linda Ln
- 607 Hollow Crest
- 579 Cynthia Dr
- 608 Joshua Dr
- 1219 Freedom Dr
- 841 Shelton Cir
- 421 High Point Rd
