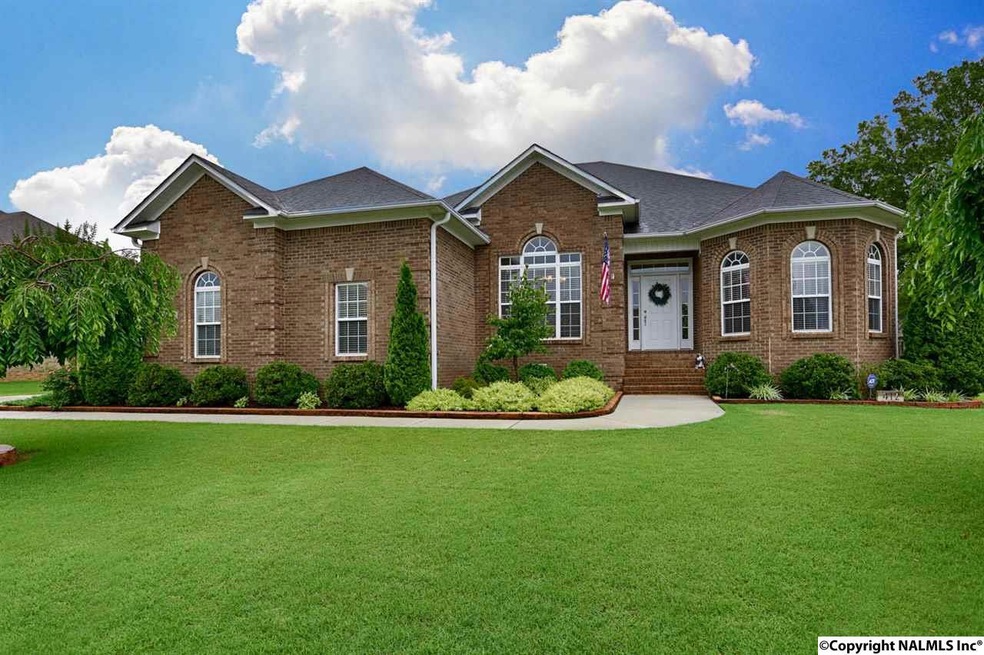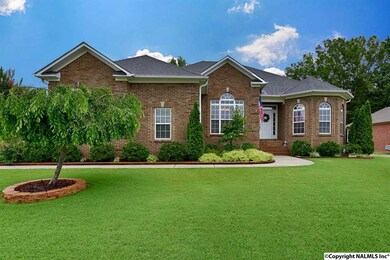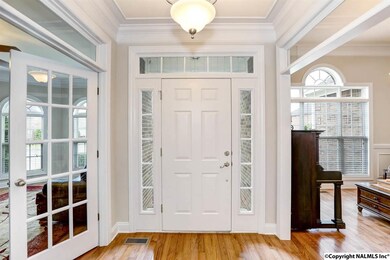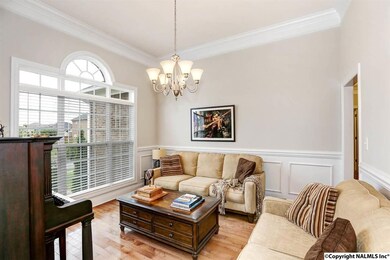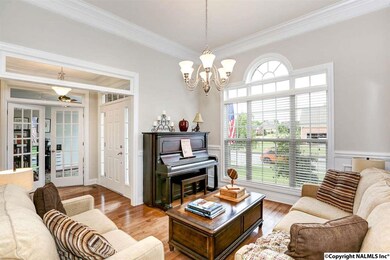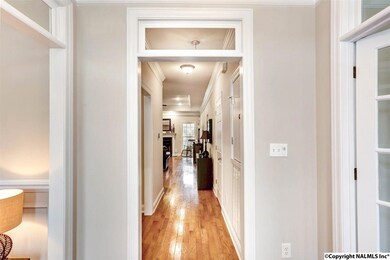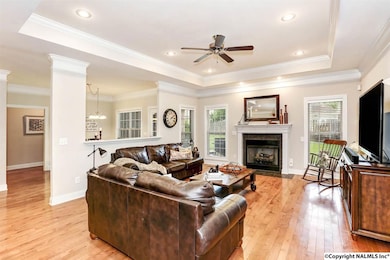
412 Natures Way SW Huntsville, AL 35824
Edgewater NeighborhoodEstimated Value: $468,854 - $522,000
Highlights
- Clubhouse
- Community Pool
- Double Pane Windows
- 1 Fireplace
- Tennis Courts
- Two cooling system units
About This Home
As of July 2018Exceptional Full Brick Home! Beautifully decorated and immaculately maintained, this great family home features 4 bedrooms and 4.5 baths. A lovely transomed entrance leads to an elegant dining room and nice study with bay windows and french doors. An open floor plan highlights a spacious greatroom with trey ceiling, recessed lighting, and cozy fireplace along with a fully equipped kitchen loaded with cabinets, kitchen island, pantry, large breakfast bar and opening to a sun-filled dining area. A large master suite is complete with glamour bath and huge walk-in closet. An incredible media room features a $10,000 theater system to enjoy! Amazing backyard!
Last Agent to Sell the Property
CRYE-LEIKE REALTORS - Hsv License #43472 Listed on: 06/15/2018

Home Details
Home Type
- Single Family
Est. Annual Taxes
- $2,126
Year Built
- Built in 2008
Lot Details
- Lot Dimensions are 89 x 138 x 104 x 138
HOA Fees
- $35 Monthly HOA Fees
Interior Spaces
- 3,224 Sq Ft Home
- Property has 1 Level
- 1 Fireplace
- Double Pane Windows
- Crawl Space
Kitchen
- Oven or Range
- Microwave
- Dishwasher
Bedrooms and Bathrooms
- 5 Bedrooms
Schools
- Williams Elementary School
- Columbia High School
Utilities
- Two cooling system units
- Multiple Heating Units
Listing and Financial Details
- Tax Lot 7
- Assessor Parcel Number 0891608270000001.146
Community Details
Overview
- Natures Point HOA
- Natures Pointe Subdivision
Amenities
- Common Area
- Clubhouse
Recreation
- Tennis Courts
- Community Pool
Ownership History
Purchase Details
Home Financials for this Owner
Home Financials are based on the most recent Mortgage that was taken out on this home.Purchase Details
Home Financials for this Owner
Home Financials are based on the most recent Mortgage that was taken out on this home.Purchase Details
Purchase Details
Purchase Details
Home Financials for this Owner
Home Financials are based on the most recent Mortgage that was taken out on this home.Similar Homes in the area
Home Values in the Area
Average Home Value in this Area
Purchase History
| Date | Buyer | Sale Price | Title Company |
|---|---|---|---|
| Moore Bette B | $299,000 | None Available | |
| Weesner Daniel Kurt | $265,500 | None Available | |
| Blake Kimberly Stephen | -- | -- | |
| Bancorpsouth Bank | $246,500 | -- | |
| Ratcliff Joel S | -- | -- |
Mortgage History
| Date | Status | Borrower | Loan Amount |
|---|---|---|---|
| Open | Moore Bette B | $283,000 | |
| Closed | Moore Bette B | $284,050 | |
| Previous Owner | Weesner Daniel Kurt | $212,400 | |
| Previous Owner | Ratcliff Joel S | $284,000 | |
| Closed | Blake Kimberly Stephen | $0 |
Property History
| Date | Event | Price | Change | Sq Ft Price |
|---|---|---|---|---|
| 10/26/2018 10/26/18 | Off Market | $299,000 | -- | -- |
| 07/27/2018 07/27/18 | Sold | $299,000 | -1.9% | $93 / Sq Ft |
| 06/26/2018 06/26/18 | Pending | -- | -- | -- |
| 06/15/2018 06/15/18 | For Sale | $304,900 | +14.8% | $95 / Sq Ft |
| 11/27/2012 11/27/12 | Off Market | $265,500 | -- | -- |
| 08/28/2012 08/28/12 | Sold | $265,500 | -5.1% | $82 / Sq Ft |
| 07/29/2012 07/29/12 | Pending | -- | -- | -- |
| 04/03/2012 04/03/12 | For Sale | $279,900 | -- | $87 / Sq Ft |
Tax History Compared to Growth
Tax History
| Year | Tax Paid | Tax Assessment Tax Assessment Total Assessment is a certain percentage of the fair market value that is determined by local assessors to be the total taxable value of land and additions on the property. | Land | Improvement |
|---|---|---|---|---|
| 2024 | $2,126 | $37,480 | $6,500 | $30,980 |
| 2023 | $2,126 | $37,480 | $6,500 | $30,980 |
| 2022 | $1,709 | $30,300 | $5,000 | $25,300 |
| 2021 | $1,610 | $28,580 | $5,000 | $23,580 |
| 2020 | $1,473 | $26,220 | $5,000 | $21,220 |
| 2019 | $1,423 | $25,360 | $5,000 | $20,360 |
| 2018 | $1,422 | $25,340 | $0 | $0 |
| 2017 | $1,422 | $25,340 | $0 | $0 |
| 2016 | $1,422 | $25,340 | $0 | $0 |
| 2015 | $1,422 | $25,340 | $0 | $0 |
| 2014 | $1,491 | $26,540 | $0 | $0 |
Agents Affiliated with this Home
-
Victor Englert

Seller's Agent in 2018
Victor Englert
Crye-Leike
(256) 468-0597
230 Total Sales
-
D
Seller's Agent in 2012
Deborah Beaird
Keller Williams Realty
-
Tracy Gallimore

Buyer's Agent in 2012
Tracy Gallimore
Crye-Leike
(256) 990-3043
1 in this area
81 Total Sales
Map
Source: ValleyMLS.com
MLS Number: 1096361
APN: 16-08-27-0-000-001.146
- 504 Sussex Dr SW
- 100 Paddington Green
- 210 Wolf Creek Trail SW
- 106 Spinnaker Ridge Dr SW
- 410 Bald Eagle Run
- 110 Wolf Creek Trail SW
- 313 Lady Hawk Ln SW
- 105 Arbor Hill Ln SW
- 114 Windridge Way SW
- 121 Windsor Hill Rd SW
- 112 Spinnaker Cir
- 115 Windsor Hill Rd SW
- 107 Bell Tower Ln SW
- 456 Sage Creek Blvd SW
- 413 Terrace Dr
- 109 Cane Brook Ct
- 104 Lake Shore Dr
- 429 Tillane Park Cir SW
- 416 Wood Sage Ln
- 9045 Redstone Square Dr
- 412 Natures Way SW
- 414 Natures Way SW
- 512 Sussex Dr SW
- 510 Sussex Dr SW
- 514 Sussex Dr SW
- 508 Sussex Dr SW
- 100 Litespeed Ln SW
- 416 Natures Way SW
- 516 Sussex Dr SW
- 408 Natures Way SW
- 506 Sussex Dr SW
- 415 Natures Way SW
- 411 Natures Way SW
- 518 Sussex Dr SW
- 417 Natures Way SW
- 519 Sussex Dr SW
- 406 Natures Way SW
- 418 Natures Way SW
- 500 Sussex Dr SW
- 102 Litespeed Ln SW
