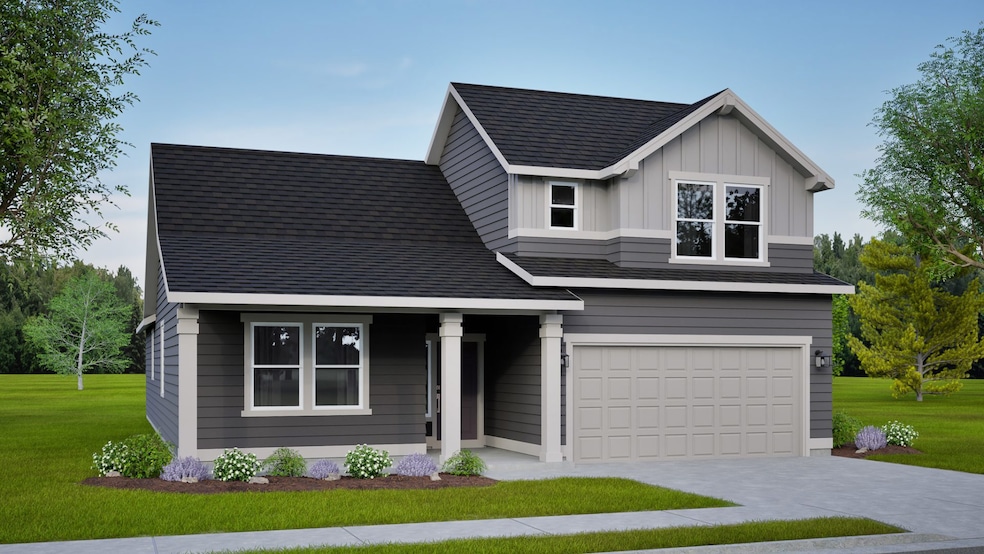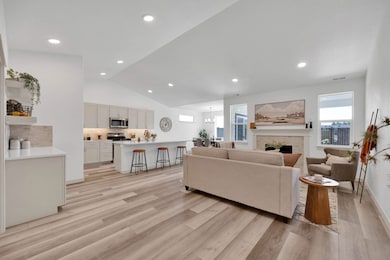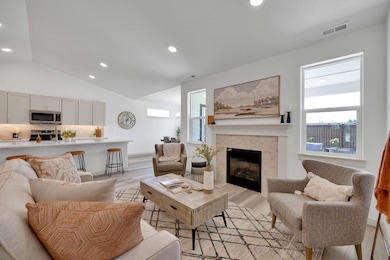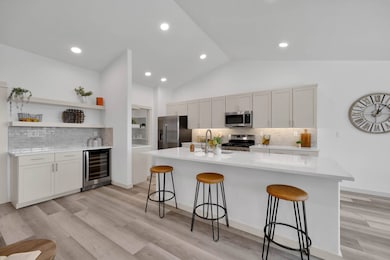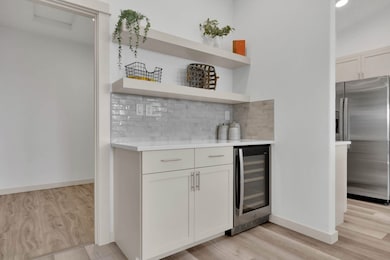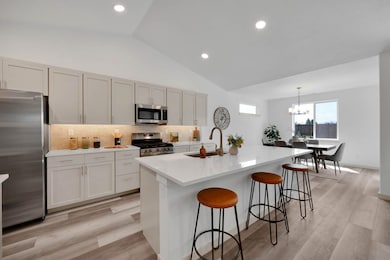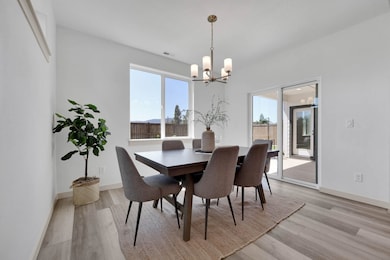412 Needlegrass Ln Kalispell, MT 59901
Estimated payment $4,201/month
Highlights
- Under Construction
- Mountain View
- No HOA
- West Valley Elementary School Rated A-
- 1 Fireplace
- Covered Patio or Porch
About This Home
Fall Savings! Save Up To $10k for a limited time on available-to-build homes; perfect for covering closing costs, rate buydowns, or enhancing your home with interior and exterior options. Flexible space is the greatest asset of this Encore floor plan, based on the best-selling Orchard model. At 2,258 square feet, this larger home is a favorite among frequent entertainers for its expansive kitchen, large pantry, and open living and dining areas, granite kitchen countertops in and luxury vinyl plank flooring. This home also includes desirable features such as a fireplace and a covered porch for enhanced comfort and outdoor living. For an added bonus, choose between an optional desk or beverage center along one wall to complete this beautiful layout. The spacious and private main suite boasts a deluxe ensuite with dual vanity, separate shower, and an enormous closet. The other two sizable bedrooms share a second bathroom. Photos are of similar homes. Move-in Ready this Spring!
Listing Agent
ERA Lambros Real Estate Missoula License #RRE-RBS-LIC-79628 Listed on: 11/14/2025

Home Details
Home Type
- Single Family
Year Built
- Built in 2025 | Under Construction
Lot Details
- 6,534 Sq Ft Lot
- Sprinkler System
Parking
- 2 Car Attached Garage
- Garage Door Opener
Property Views
- Mountain
- Meadow
Home Design
- Poured Concrete
Interior Spaces
- 2,258 Sq Ft Home
- Property has 2 Levels
- 1 Fireplace
- Basement
- Crawl Space
- Washer Hookup
Kitchen
- Oven or Range
- Microwave
- Dishwasher
- Disposal
Bedrooms and Bathrooms
- 3 Bedrooms
- 2 Full Bathrooms
Outdoor Features
- Covered Patio or Porch
Utilities
- Forced Air Heating and Cooling System
- Heating System Uses Gas
- Natural Gas Connected
- High Speed Internet
- Phone Available
- Cable TV Available
Community Details
- No Home Owners Association
- Aspen Creek Association
- Built by Hayden Homes, LLC
- Aspen Creek Subdivision
Listing and Financial Details
- Assessor Parcel Number 07396511109090000
Map
Home Values in the Area
Average Home Value in this Area
Property History
| Date | Event | Price | List to Sale | Price per Sq Ft |
|---|---|---|---|---|
| 11/14/2025 11/14/25 | For Sale | $669,990 | -- | $297 / Sq Ft |
Source: Montana Regional MLS
MLS Number: 30061268
- 420 Needlegrass Ln
- 429 Needlegrass Ln
- 424 Needlegrass Ln
- 433 Needlegrass Ln
- 255 Triple Creek Dr
- 240 Triple Creek Dr
- 101 Blue Crest Dr
- 191 Cottage Dr
- 118 Beville Ct
- 224 Kara Dr
- 210 Kara Dr
- 120 Pine Draw Ave
- 327 Mountain Vista Way
- 228 Cottage Dr
- 10 Rockefeller Dr
- 1280 Quarter Horse Ln
- 803 2 Mile Dr
- 875 2 Mile Dr
- 31 Rockefeller Dr
- 38 Vanderbilt Dr
- 116 W View Dr
- 302 Cottage Dr
- 64 Empire Loop
- 48 Vista Loop
- 852 S Camas Ln
- 125 Sherry Ln
- 1441 U S Hwy 2 W
- 1041 Savannah Rd
- 51 Appleway Dr Unit 51-4
- 33 Appleway Dr
- 50 Meridian Ct
- 604 Holstein Way
- 1019 2nd St W
- 715 Timberwolf Pkwy
- 45 8th Ave W
- 134 Juniper Bend Dr
- 645 2nd St W
- 708 11th Ave W
- 351 N Main St
- 608 7th Ave W Unit Victorian in Kalispell
