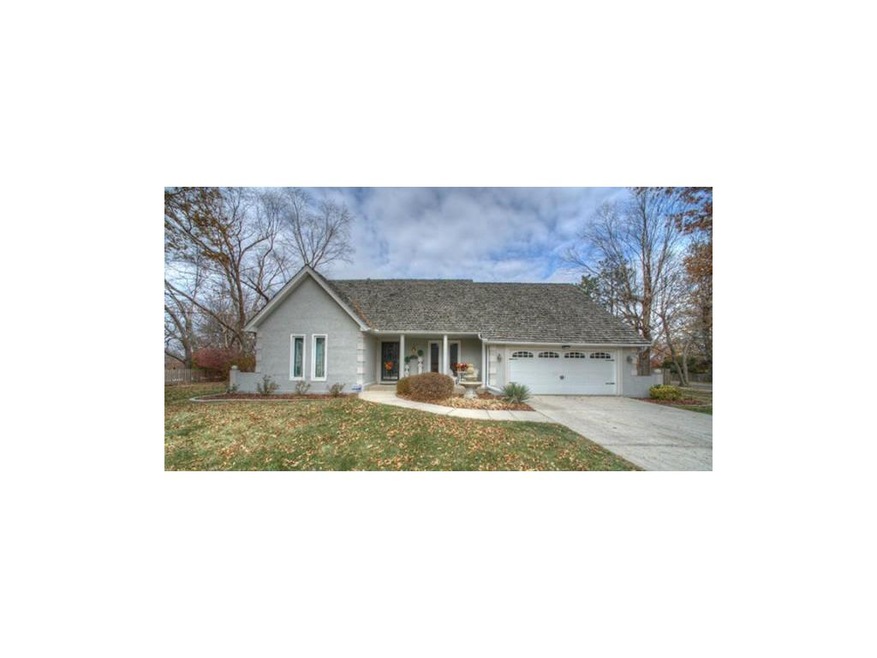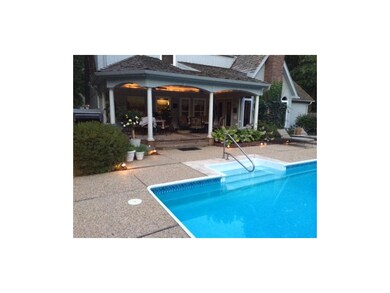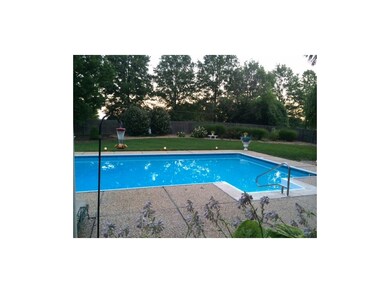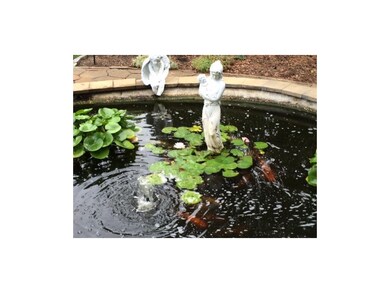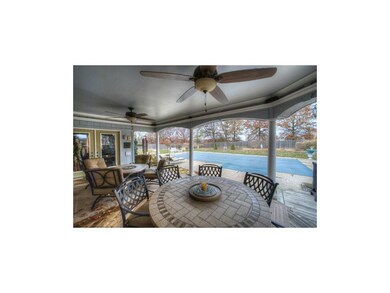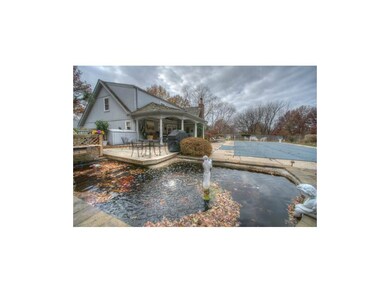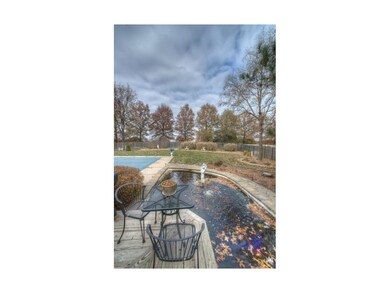
412 NW Poplar St Lees Summit, MO 64064
Chapel Ridge NeighborhoodHighlights
- Golf Course Community
- In Ground Pool
- Recreation Room
- Bernard C. Campbell Middle School Rated A
- Clubhouse
- Wooded Lot
About This Home
As of September 2019A welcome escape from city bustle! Luxury is in your own backyard w/ a sparkling inground pool, koi pond, large deck and covered patio which is wired for a flat screen tv. Dramatic living room ceilings are highlighted by a marble staircase and hallway w/ beautiful tile detail, which leads to large bedrooms with ample closets. Master ensuite is a must see with abundance of elegant marble, Infinity tub and enormous walk in closet. Rec room is perfect man cave; complete w/ wet bar and room for pool table! A must see!
Last Agent to Sell the Property
Toni Tygart
RE/MAX Elite, REALTORS License #1999021108 Listed on: 11/19/2014

Home Details
Home Type
- Single Family
Est. Annual Taxes
- $3,511
Lot Details
- Wooded Lot
- Many Trees
HOA Fees
- $103 Monthly HOA Fees
Parking
- 2 Car Garage
- Front Facing Garage
Home Design
- Traditional Architecture
- Shake Roof
Interior Spaces
- Wet Bar: Ceramic Tiles, Shower Only, All Carpet, Ceiling Fan(s), Double Vanity, Marble, Separate Shower And Tub, Whirlpool Tub, Cathedral/Vaulted Ceiling, Fireplace, Granite Counters
- Built-In Features: Ceramic Tiles, Shower Only, All Carpet, Ceiling Fan(s), Double Vanity, Marble, Separate Shower And Tub, Whirlpool Tub, Cathedral/Vaulted Ceiling, Fireplace, Granite Counters
- Vaulted Ceiling
- Ceiling Fan: Ceramic Tiles, Shower Only, All Carpet, Ceiling Fan(s), Double Vanity, Marble, Separate Shower And Tub, Whirlpool Tub, Cathedral/Vaulted Ceiling, Fireplace, Granite Counters
- Skylights
- Shades
- Plantation Shutters
- Drapes & Rods
- Living Room with Fireplace
- Formal Dining Room
- Den
- Recreation Room
- Workshop
- Home Gym
- Laundry on main level
Kitchen
- Eat-In Country Kitchen
- Granite Countertops
- Laminate Countertops
Flooring
- Wall to Wall Carpet
- Linoleum
- Laminate
- Stone
- Ceramic Tile
- Luxury Vinyl Plank Tile
- Luxury Vinyl Tile
Bedrooms and Bathrooms
- 4 Bedrooms
- Cedar Closet: Ceramic Tiles, Shower Only, All Carpet, Ceiling Fan(s), Double Vanity, Marble, Separate Shower And Tub, Whirlpool Tub, Cathedral/Vaulted Ceiling, Fireplace, Granite Counters
- Walk-In Closet: Ceramic Tiles, Shower Only, All Carpet, Ceiling Fan(s), Double Vanity, Marble, Separate Shower And Tub, Whirlpool Tub, Cathedral/Vaulted Ceiling, Fireplace, Granite Counters
- Double Vanity
- Ceramic Tiles
Finished Basement
- Basement Fills Entire Space Under The House
- Sub-Basement: Rec Rm- 2nd, Workshop, Bathroom 3
Outdoor Features
- In Ground Pool
- Enclosed patio or porch
- Playground
Schools
- Hazel Grove Elementary School
- Lee's Summit North High School
Utilities
- Central Air
Listing and Financial Details
- Assessor Parcel Number 43-420-04-45-00-0-00-000
Community Details
Overview
- Lakewood Subdivision
Amenities
- Clubhouse
- Community Center
- Party Room
Recreation
- Golf Course Community
- Tennis Courts
- Community Pool
- Putting Green
- Trails
Ownership History
Purchase Details
Home Financials for this Owner
Home Financials are based on the most recent Mortgage that was taken out on this home.Purchase Details
Home Financials for this Owner
Home Financials are based on the most recent Mortgage that was taken out on this home.Similar Homes in Lees Summit, MO
Home Values in the Area
Average Home Value in this Area
Purchase History
| Date | Type | Sale Price | Title Company |
|---|---|---|---|
| Warranty Deed | -- | Secured Title Of Kansas City | |
| Warranty Deed | -- | First United Title Agency |
Mortgage History
| Date | Status | Loan Amount | Loan Type |
|---|---|---|---|
| Open | $50,000 | Credit Line Revolving | |
| Open | $282,014 | New Conventional | |
| Closed | $282,625 | New Conventional | |
| Previous Owner | $228,000 | Adjustable Rate Mortgage/ARM | |
| Previous Owner | $108,000 | New Conventional |
Property History
| Date | Event | Price | Change | Sq Ft Price |
|---|---|---|---|---|
| 09/13/2019 09/13/19 | Sold | -- | -- | -- |
| 07/28/2019 07/28/19 | Pending | -- | -- | -- |
| 07/25/2019 07/25/19 | Price Changed | $340,000 | -2.9% | $119 / Sq Ft |
| 07/11/2019 07/11/19 | For Sale | $350,000 | +7.7% | $123 / Sq Ft |
| 04/13/2015 04/13/15 | Sold | -- | -- | -- |
| 02/25/2015 02/25/15 | Pending | -- | -- | -- |
| 11/20/2014 11/20/14 | For Sale | $325,000 | -- | $144 / Sq Ft |
Tax History Compared to Growth
Tax History
| Year | Tax Paid | Tax Assessment Tax Assessment Total Assessment is a certain percentage of the fair market value that is determined by local assessors to be the total taxable value of land and additions on the property. | Land | Improvement |
|---|---|---|---|---|
| 2024 | $5,034 | $70,220 | $19,287 | $50,933 |
| 2023 | $5,034 | $70,220 | $19,287 | $50,933 |
| 2022 | $5,138 | $63,650 | $7,081 | $56,569 |
| 2021 | $5,245 | $63,650 | $7,081 | $56,569 |
| 2020 | $4,614 | $55,452 | $7,081 | $48,371 |
| 2019 | $4,488 | $55,452 | $7,081 | $48,371 |
| 2018 | $921,524 | $48,261 | $6,163 | $42,098 |
| 2017 | $3,879 | $48,261 | $6,163 | $42,098 |
| 2016 | $3,879 | $44,023 | $6,973 | $37,050 |
| 2014 | $3,533 | $39,311 | $6,971 | $32,340 |
Agents Affiliated with this Home
-

Seller's Agent in 2019
Danielle Guzman-Querry
Chartwell Realty LLC
(816) 825-6439
64 Total Sales
-

Buyer's Agent in 2019
Claudia Scanlon
Realty Executives
(816) 835-0633
5 in this area
113 Total Sales
-
T
Seller's Agent in 2015
Toni Tygart
RE/MAX Elite, REALTORS
-

Buyer's Agent in 2015
Becky Hopkins
Hills Real Estate
(816) 674-5699
59 Total Sales
Map
Source: Heartland MLS
MLS Number: 1913433
APN: 43-420-04-45-00-0-00-000
- 220 NW Aspen St
- 4616 NW Bramble Trail
- 224 NW Locust St
- 114 NW Teakwood St
- 219 NW Locust St
- 7120 Lee's Summit Rd
- 7140 Lee's Summit Rd
- 7130 Lee's Summit Rd
- 6500 NW Lees Summit Rd
- 3845 NW Cimarron St
- 202 NE Bayview Dr
- 4117 NE Edgewater Ct
- 234 NE Bayview Dr
- 4915 NW Canyon Ct
- 208 NE Landings Cir
- 4011 NE Woodridge Dr
- 16104 E 76th St
- 205 NE Shoreview Dr
- 3632 NW Blue Jacket Dr
- 3621 NE Basswood Dr
