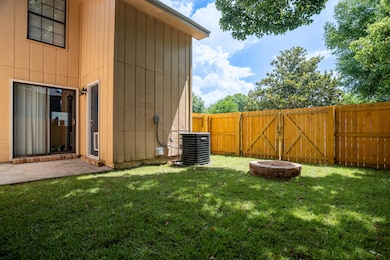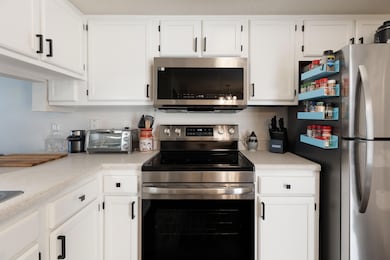412 Odin Ln NW Fort Walton Beach, FL 32548
Estimated payment $1,475/month
Total Views
4,400
2
Beds
1.5
Baths
1,035
Sq Ft
$246
Price per Sq Ft
Highlights
- Newly Painted Property
- Corner Lot
- Living Room
- Fort Walton Beach High School Rated A
- Patio
- Laundry Room
About This Home
Welcome to your fresh new beginning in this charming 2 bed, 1.5 bath end-unit townhouse! Whip up your favorite meals in the kitchen with brand-new stainless steel appliances and a crisp new coat of paint. Step out back to your private fenced yard with lush new sod—perfect for BBQs, pets, or just soaking up the sun. Fall in love with the spacious master bedroom with a deep walkin closet. With all the updates and a fun, functional layout, this place is move-in ready and waiting for your personal touch. Come fall in love with your next home!
Townhouse Details
Home Type
- Townhome
Est. Annual Taxes
- $1,553
Year Built
- Built in 1986
Lot Details
- 2,178 Sq Ft Lot
- Back Yard Fenced
Home Design
- Newly Painted Property
- Dimensional Roof
- Wood Siding
Interior Spaces
- 1,035 Sq Ft Home
- 2-Story Property
- Ceiling Fan
- Living Room
- Dining Area
Kitchen
- Electric Oven or Range
- Self-Cleaning Oven
- Microwave
- Disposal
Flooring
- Wall to Wall Carpet
- Vinyl
Bedrooms and Bathrooms
- 2 Bedrooms
Laundry
- Laundry Room
- Exterior Washer Dryer Hookup
Outdoor Features
- Patio
Schools
- Edwins Elementary School
- Bruner Middle School
- Fort Walton Beach High School
Utilities
- Central Heating and Cooling System
- Heat Pump System
- Electric Water Heater
Community Details
- Viking Manor Ph 1 Subdivision
Listing and Financial Details
- Assessor Parcel Number 15-2S-24-2600-000E-0130
Map
Create a Home Valuation Report for This Property
The Home Valuation Report is an in-depth analysis detailing your home's value as well as a comparison with similar homes in the area
Home Values in the Area
Average Home Value in this Area
Tax History
| Year | Tax Paid | Tax Assessment Tax Assessment Total Assessment is a certain percentage of the fair market value that is determined by local assessors to be the total taxable value of land and additions on the property. | Land | Improvement |
|---|---|---|---|---|
| 2024 | $1,533 | $154,646 | -- | -- |
| 2023 | $1,533 | $150,142 | $50,000 | $100,142 |
| 2022 | $1,610 | $132,358 | $50,000 | $82,358 |
| 2021 | $1,502 | $113,495 | $50,000 | $63,495 |
| 2020 | $1,313 | $92,404 | $35,000 | $57,404 |
| 2019 | $1,107 | $76,120 | $27,000 | $49,120 |
| 2018 | $1,035 | $70,735 | $0 | $0 |
| 2017 | $913 | $57,857 | $0 | $0 |
| 2016 | $810 | $50,153 | $0 | $0 |
| 2015 | $828 | $50,154 | $0 | $0 |
| 2014 | $852 | $51,086 | $0 | $0 |
Source: Public Records
Property History
| Date | Event | Price | Change | Sq Ft Price |
|---|---|---|---|---|
| 07/03/2025 07/03/25 | Price Changed | $255,000 | -3.8% | $246 / Sq Ft |
| 06/09/2025 06/09/25 | For Sale | $265,000 | 0.0% | $256 / Sq Ft |
| 10/15/2021 10/15/21 | For Rent | $1,600 | -- | -- |
Source: Emerald Coast Association of REALTORS®
Purchase History
| Date | Type | Sale Price | Title Company |
|---|---|---|---|
| Warranty Deed | $225,000 | Old South Land Title | |
| Deed | -- | -- |
Source: Public Records
Mortgage History
| Date | Status | Loan Amount | Loan Type |
|---|---|---|---|
| Open | $225,000 | VA | |
| Previous Owner | $91,000 | New Conventional | |
| Previous Owner | $127,425 | New Conventional | |
| Previous Owner | $30,000 | FHA | |
| Previous Owner | $70,400 | No Value Available | |
| Previous Owner | -- | No Value Available | |
| Previous Owner | $67,400 | New Conventional | |
| Previous Owner | $76,000 | Unknown |
Source: Public Records
Source: Emerald Coast Association of REALTORS®
MLS Number: 978363
APN: 15-2S-24-2600-000E-0130
Nearby Homes
- 414 N Sea Ln NW Unit E
- 38 Poulton Dr NW
- 419 Hollywood Blvd NW Unit E
- 387 Canterbury Cir NW
- 6 Wright Pkwy NW
- 11 Wright Pkwy NW
- 38 Deal Ave NW
- 710 E Hollywood Blvd
- 153 Brewer Cir
- 181 Brewer Cir
- 52 Cape Dr NW
- 40 Wright Pkwy NW Unit A
- 51 Olde Cypress Cir NW
- 360 Bryn Mawr Blvd
- 195 Marcia Dr
- 175 Miramar St
- 431 Stonehenge Dr
- 164 Marcia Dr
- 451 Stonehenge Dr
- 407A Holmes Blvd NW
- 412 Odin Ln NW Unit C
- 408 Adam St NW
- 8 Viking Dr NW
- 14 Cape Dr NW Unit I
- 18 Poulton Dr NW
- 11 Poulton Dr NW Unit B
- 3 Deal Ave NW Unit F
- 21 NW Wright Pkwy
- 188 Miramar St
- 65 Olde Cypress Cir NW
- 105 Wright Pkwy SW
- 503 Sullivan St NW Unit F
- 323 Parkway Place SW
- 551 E Miracle Strip Pkwy Unit 7
- 551 U S 98 Unit 5
- 531 E Miracle Strip Pkwy Unit 11
- 1 Forsman Cir NW
- 109 Point Comfort Rd
- 308 Miracle Strip Pkwy SW Unit 7D
- 308 Miracle Strip Pkwy SW Unit 7D







