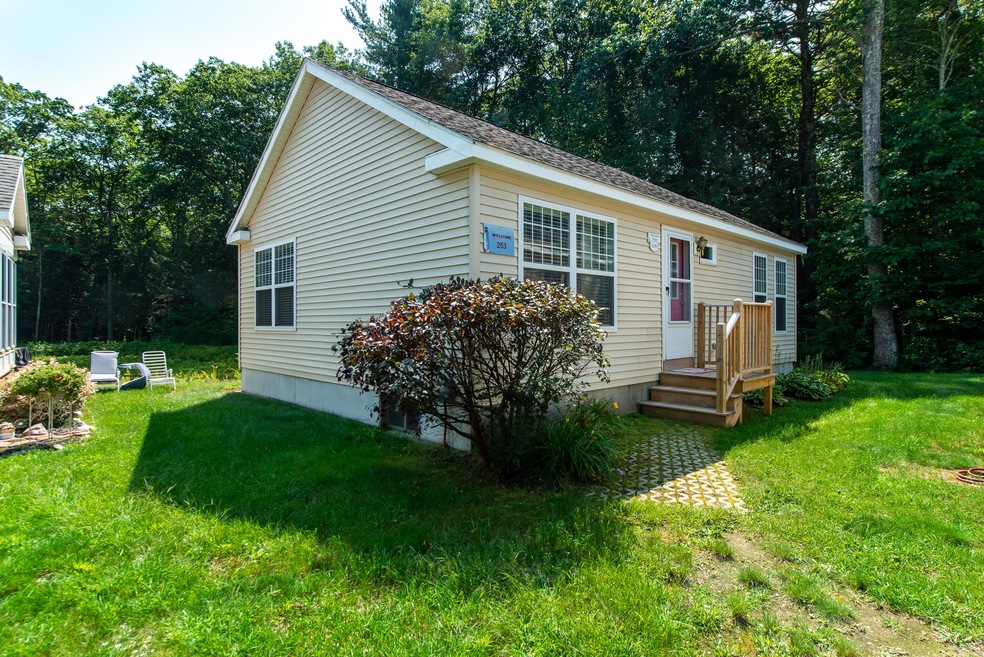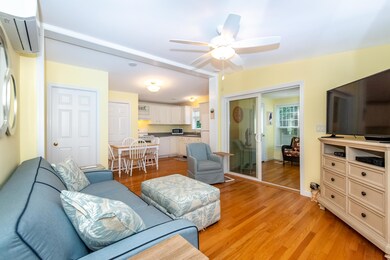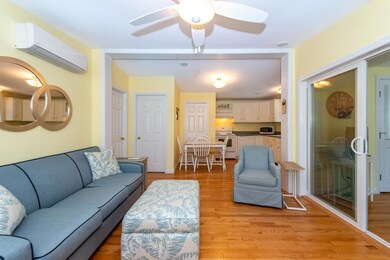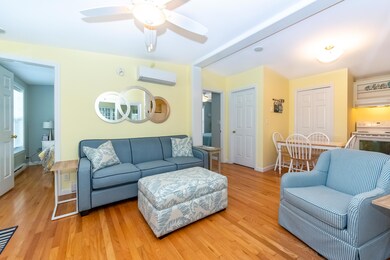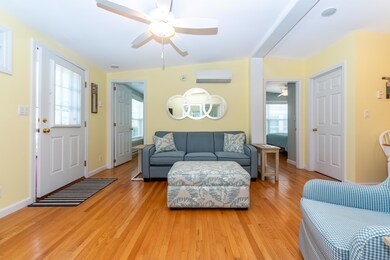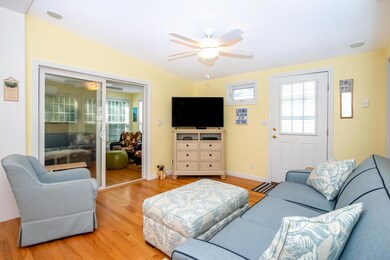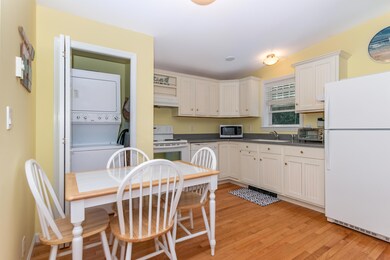We dare you to compare this unit to others selling in neighboring 3-season communities for $50K - $100K more! This stunning ''Starfish'' model has all the bells and whistles including hardwood floors throughout, white beadboard cabinetry, granite countertops, recently updated bath, extra living room window, glass-window entry doors for added light, newly installed mini-split system (3 units) for heating and cooling, ceiling fans in every room, new water heater, tasteful decor and so much more! This unit has NEVER been rented and is being sold completely furnished with only a few exceptions. This 720 sq. ft. layout offers an open concept kitchen, dining and living area, sunroom, 2 bedrooms and common bathroom. The sunroom is fully finished to including matching hardwood floors, drywall, double-hung windows, and access to a small, secluded patio area. If you have been looking at 3-season cottages, you know that privacy is at a premium. This unit is located on a corner lot abutting a wooded tree line and cleared area perfect for 2-legged and 4-legged friends alike! This highly desirable neighborhood known as ''Pink Sands Village'' is situated just across from the property's main clubhouse and pool facilities. This area features a heated inground pool, jacuzzi, wading pool, clubhouse, game room, fitness facility, basketball court and more. Don't worry, you are far enough away where noise won't be an issue. Beach Dreams also has a private owner's pool, a third pool for owners and guests, tennis and boccie ball courts. All this located on the Wells trolley route and just minutes away from local beaches, shopping, restaurants, and other area attractions. Easy access to both Wells and Ogunquit, 30 minutes to Portsmouth, NH, 40 minutes to Portland, ME and just over an hour north of the Boston area. Call today for a private showing!

