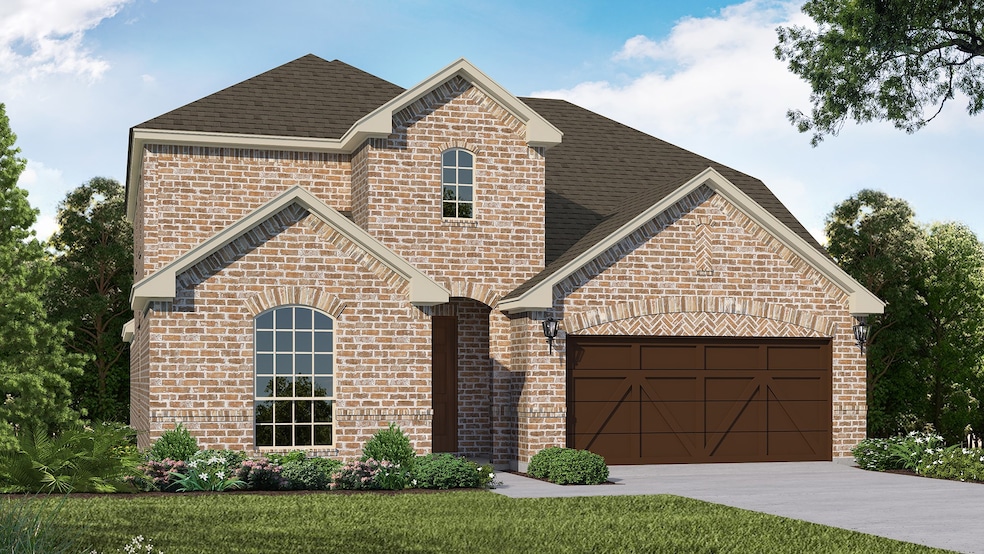
412 Robinia Rd Celina, TX 75009
Highlights
- New Construction
- Green Roof
- Traditional Architecture
- Moore Middle School Rated A-
- Vaulted Ceiling
- Wood Flooring
About This Home
As of July 2025Stunning 2 story north facing home with 5 bedrooms, 4 full baths, study, oversized outdoor living area, game room, media room, and 2-car garage. This home features two bedrooms on the first floor and two bedrooms upstairs, which is a perfect arrangement for all members of the family. As you enter you'll notice the dramatic 18-foot ceilings which carry through to the family room where you will be amazed by the stacked double set of windows. This home features a “chef's kitchen” with a walk-in pantry, extensive countertops, and a window for extra light. The 12X9 outdoor living area is an included feature for this plan and will extend your living space dramatically. The game room, which is open to below, is perfect for entertaining and features a closet for games and more. The upstairs bedrooms can be a “quiet” zone as they are separated from the entertainment area. The garage features extra storage. To round out the rooms in this plan you can enjoy working from home or reading a book in the beautiful study.
Last Agent to Sell the Property
American Legend Homes Brokerage Phone: 972-410-5701 License #0452659 Listed on: 07/24/2025
Home Details
Home Type
- Single Family
Year Built
- Built in 2025 | New Construction
Lot Details
- 7,150 Sq Ft Lot
- Wood Fence
- Water-Smart Landscaping
- Sprinkler System
HOA Fees
- $92 Monthly HOA Fees
Parking
- 2 Car Attached Garage
- Oversized Parking
- Front Facing Garage
- Garage Door Opener
Home Design
- Traditional Architecture
- Brick Exterior Construction
- Slab Foundation
- Composition Roof
Interior Spaces
- 3,281 Sq Ft Home
- 2-Story Property
- Vaulted Ceiling
- Ceiling Fan
- ENERGY STAR Qualified Windows
- Attic Fan
Kitchen
- Double Convection Oven
- Electric Oven
- Gas Cooktop
- Microwave
- Dishwasher
- Kitchen Island
- Disposal
Flooring
- Wood
- Carpet
- Ceramic Tile
Bedrooms and Bathrooms
- 5 Bedrooms
- Walk-In Closet
- 4 Full Bathrooms
- Double Vanity
- Low Flow Plumbing Fixtures
Home Security
- Prewired Security
- Carbon Monoxide Detectors
- Fire and Smoke Detector
Eco-Friendly Details
- Green Roof
- Energy-Efficient HVAC
- Energy-Efficient Insulation
- Energy-Efficient Thermostat
- Ventilation
- Air Purifier
Outdoor Features
- Covered Patio or Porch
- Rain Gutters
Schools
- Bobby Ray-Afton Martin Elementary School
- Celina High School
Utilities
- Forced Air Zoned Heating and Cooling System
- Vented Exhaust Fan
- Tankless Water Heater
- High Speed Internet
- Cable TV Available
Listing and Financial Details
- Legal Lot and Block 44 / A
- Assessor Parcel Number R-13206-00A-0440-1
Community Details
Overview
- Association fees include all facilities, management, ground maintenance
- Vision Community Management Association
- North Sky Subdivision
Recreation
- Community Playground
- Community Pool
- Park
Ownership History
Purchase Details
Home Financials for this Owner
Home Financials are based on the most recent Mortgage that was taken out on this home.Purchase Details
Similar Homes in Celina, TX
Home Values in the Area
Average Home Value in this Area
Purchase History
| Date | Type | Sale Price | Title Company |
|---|---|---|---|
| Special Warranty Deed | -- | None Listed On Document | |
| Special Warranty Deed | -- | None Listed On Document |
Mortgage History
| Date | Status | Loan Amount | Loan Type |
|---|---|---|---|
| Open | $464,442 | New Conventional | |
| Closed | $0 | Purchase Money Mortgage |
Property History
| Date | Event | Price | Change | Sq Ft Price |
|---|---|---|---|---|
| 07/31/2025 07/31/25 | Sold | -- | -- | -- |
| 07/24/2025 07/24/25 | Pending | -- | -- | -- |
| 07/24/2025 07/24/25 | For Sale | $679,940 | 0.0% | $207 / Sq Ft |
| 07/22/2025 07/22/25 | Rented | -- | -- | -- |
| 07/22/2025 07/22/25 | Under Contract | -- | -- | -- |
| 07/08/2025 07/08/25 | Price Changed | $3,200 | +6.7% | $1 / Sq Ft |
| 07/07/2025 07/07/25 | For Rent | $3,000 | -- | -- |
Tax History Compared to Growth
Tax History
| Year | Tax Paid | Tax Assessment Tax Assessment Total Assessment is a certain percentage of the fair market value that is determined by local assessors to be the total taxable value of land and additions on the property. | Land | Improvement |
|---|---|---|---|---|
| 2024 | -- | $103,950 | $103,950 | -- |
Agents Affiliated with this Home
-
Amber Meyer

Seller's Agent in 2025
Amber Meyer
American Legend Homes
(972) 410-5701
109 in this area
891 Total Sales
-
Darrell Calhoun
D
Seller's Agent in 2025
Darrell Calhoun
First-In Realty
(972) 746-6333
5 Total Sales
-
Raghavendra Ghanagam
R
Buyer's Agent in 2025
Raghavendra Ghanagam
VP Realty Services
(407) 495-9330
10 in this area
126 Total Sales
Map
Source: North Texas Real Estate Information Systems (NTREIS)
MLS Number: 21011411
APN: R-13206-00A-0440-1
- 408 Robinia Rd
- 3101 Lacebark Ln
- 312 Robinia Rd
- 3108 Chinaberry St
- 308 Robinia Rd
- 304 Robinia Rd
- 3100 Winecup Rd
- 3117 Lacebark Ln
- 3118 Chinaberry St
- 300 Robinia Rd
- 3121 Lacebark Ln
- 220 Robinia Rd
- 3116 Lacebark Ln
- 3128 Chinaberry St
- 3201 Lacebark Ln
- 3124 Lacebark Ln
- 3104 Maidenhair Ln
- 3304 Chinaberry St
- 3312 Chinaberry St
- 3125 Maidenhair Ln




