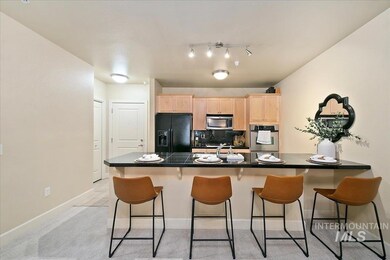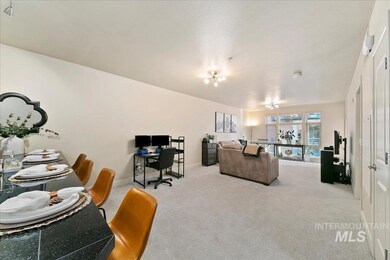412 S 13th St Unit 208 Boise, ID 83702
Downtown Boise NeighborhoodEstimated payment $2,710/month
Highlights
- Quartz Countertops
- Walk-In Closet
- 1-Story Property
- North Junior High School Rated A
- Breakfast Bar
- Property is near a bus stop
About This Home
Live in the heart of downtown Boise in the highly sought-after City Side Lofts! This light-filled condo offers soaring ceilings, a modern open layout, and a private patio perfect for morning coffee or relaxing after exploring the city. This sleek kitchen with granite counters, gas ranges, and stainless-steel appliances makes cooking a joy, while in-unit laundry adds everyday convenience. Enjoy the security of gated parking, extra storage and low $289 HOA dues that cover water, sewer, and trash. With unbeatable location to Boise's best dining, shopping, and the Greenbelt, this condo is ideal for professionals, downsizers, or as a lock-and-leave retreat. Flexible use as an investment or personal residence makes this a rare downtown opportunity!
Property Details
Home Type
- Condominium
Est. Annual Taxes
- $3,325
Year Built
- Built in 2007
HOA Fees
- $289 Monthly HOA Fees
Parking
- 1 Car Garage
Home Design
- Brick Exterior Construction
- Frame Construction
Interior Spaces
- 852 Sq Ft Home
- 1-Story Property
- Carpet
Kitchen
- Breakfast Bar
- Gas Range
- Dishwasher
- Quartz Countertops
- Disposal
Bedrooms and Bathrooms
- 1 Main Level Bedroom
- Walk-In Closet
- 1 Bathroom
Schools
- Garfield Elementary School
- North Jr Middle School
- Boise High School
Utilities
- Forced Air Heating and Cooling System
- Heating System Uses Natural Gas
- Gas Water Heater
Additional Features
- Accessible Elevator Installed
- Property is near a bus stop
Community Details
- Built by Saco Construction
Listing and Financial Details
- Assessor Parcel Number R1431970130
Map
Home Values in the Area
Average Home Value in this Area
Tax History
| Year | Tax Paid | Tax Assessment Tax Assessment Total Assessment is a certain percentage of the fair market value that is determined by local assessors to be the total taxable value of land and additions on the property. | Land | Improvement |
|---|---|---|---|---|
| 2025 | $3,232 | $407,100 | -- | -- |
| 2024 | $3,325 | $356,200 | -- | -- |
| 2023 | $3,325 | $348,200 | $0 | $0 |
| 2022 | $3,408 | $393,100 | $0 | $0 |
| 2021 | $3,676 | $336,300 | $0 | $0 |
| 2020 | $3,202 | $269,700 | $0 | $0 |
| 2019 | $3,571 | $263,200 | $0 | $0 |
| 2018 | $3,132 | $206,300 | $0 | $0 |
| 2017 | $3,070 | $192,100 | $0 | $0 |
| 2016 | $2,965 | $181,100 | $0 | $0 |
| 2015 | $2,840 | $165,300 | $0 | $0 |
| 2012 | -- | $130,100 | $0 | $0 |
Property History
| Date | Event | Price | List to Sale | Price per Sq Ft |
|---|---|---|---|---|
| 11/04/2025 11/04/25 | Price Changed | $408,000 | -2.9% | $479 / Sq Ft |
| 10/17/2025 10/17/25 | Price Changed | $419,999 | -1.2% | $493 / Sq Ft |
| 10/06/2025 10/06/25 | Price Changed | $424,999 | -0.8% | $499 / Sq Ft |
| 09/19/2025 09/19/25 | Price Changed | $428,500 | -0.3% | $503 / Sq Ft |
| 08/12/2025 08/12/25 | Price Changed | $429,900 | -1.5% | $505 / Sq Ft |
| 07/25/2025 07/25/25 | Price Changed | $436,500 | -0.6% | $512 / Sq Ft |
| 06/16/2025 06/16/25 | For Sale | $439,000 | 0.0% | $515 / Sq Ft |
| 06/09/2025 06/09/25 | Off Market | -- | -- | -- |
| 05/22/2025 05/22/25 | Price Changed | $439,000 | -0.1% | $515 / Sq Ft |
| 05/01/2025 05/01/25 | Price Changed | $439,400 | 0.0% | $516 / Sq Ft |
| 04/03/2025 04/03/25 | Price Changed | $439,500 | 0.0% | $516 / Sq Ft |
| 03/20/2025 03/20/25 | Price Changed | $439,600 | 0.0% | $516 / Sq Ft |
| 03/13/2025 03/13/25 | Price Changed | $439,700 | 0.0% | $516 / Sq Ft |
| 02/21/2025 02/21/25 | Price Changed | $439,800 | -0.7% | $516 / Sq Ft |
| 01/22/2025 01/22/25 | For Sale | $443,000 | -- | $520 / Sq Ft |
Purchase History
| Date | Type | Sale Price | Title Company |
|---|---|---|---|
| Quit Claim Deed | -- | Title One | |
| Quit Claim Deed | -- | Title One | |
| Quit Claim Deed | -- | None Available | |
| Warranty Deed | -- | Title One |
Mortgage History
| Date | Status | Loan Amount | Loan Type |
|---|---|---|---|
| Previous Owner | $166,600 | New Conventional |
Source: Intermountain MLS
MLS Number: 98933801
APN: R1431970130
- 412 S 13th St Unit 118
- 412 S 13th St Unit 110
- 406 S 13th St Unit 307
- 406 S 13th St Unit 303
- 1463 W Grand Ave Unit 104
- 1463 W Grand Ave
- 375 S Strut Way
- 1112 W Main St Unit 503
- 1112 W Main St Unit 603
- 119 S 10th St Unit 605
- 880 W River St Unit 409
- 851 W Front St Unit 1004
- 851 W Front St Unit 1002
- 419 S 8th St
- 611 S 8th St Unit 401
- 611 S 8th St Unit 213
- 1519 W Jefferson St
- 1620 W Bannock St Unit 403
- 1620 W Bannock St Unit 204
- 1620 W Bannock St Unit 206
- 412 S 13th St
- 509 S 13th St
- 502 S 15th St Unit ID1308960P
- 1105 W Lee St
- 1201 W Grove St
- 1109 W Main St
- 1019 W Main St
- 120 N 12th St
- 851 W Front St Unit 609
- 851 W Front St Unit Aspen Lofts Building
- 1800 W Idaho St Unit ID1324057P
- 600 W Front St
- 505 W Idaho St
- 200 W Myrtle St
- 3110 W Crescent Rim Dr
- 522 W Franklin St Unit ID1324058P
- 3031 W Main St
- 303 N 2nd St
- 250 E Myrtle St
- 820 N 25th St Unit ID1324051P







