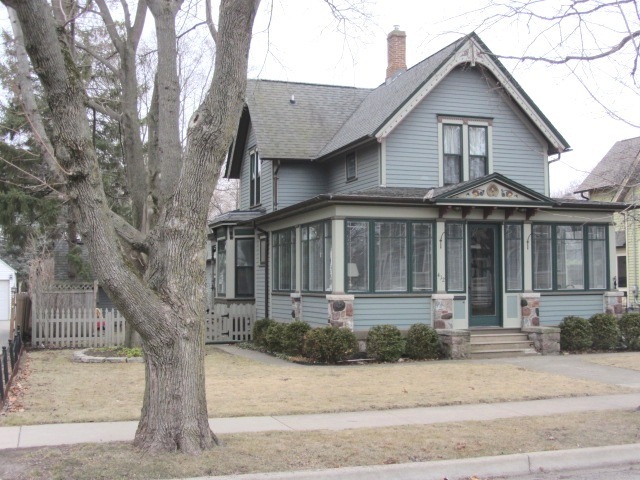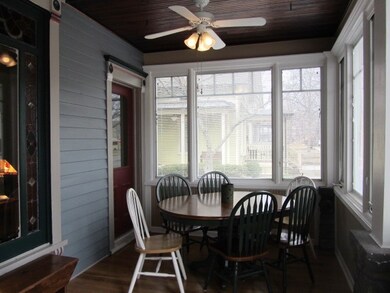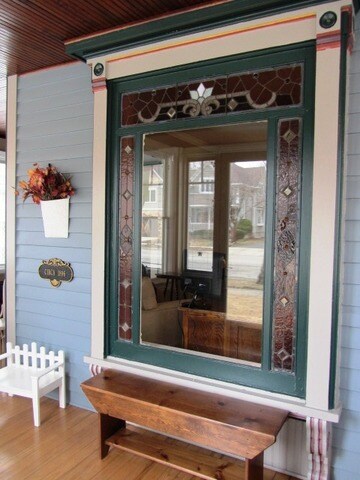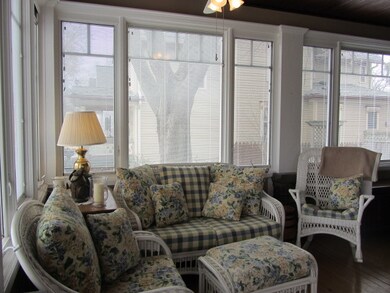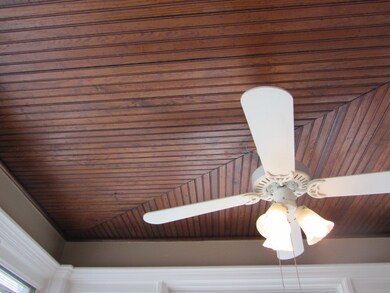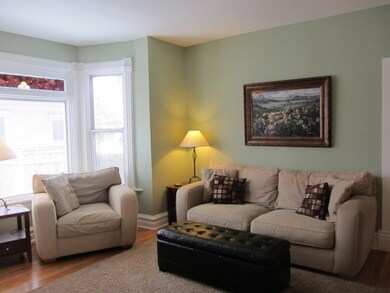
412 S 2nd St West Dundee, IL 60118
Dundee NeighborhoodHighlights
- Landscaped Professionally
- Wooded Lot
- Main Floor Bedroom
- Dundee Highlands Elementary School Rated A-
- Wood Flooring
- Victorian Architecture
About This Home
As of June 2022It Doesn't get more inviting than the Old Fashion Enclosed Wrap Around Porch! You will feel "At Home" the minute you walk thru the door! Your family will enjoy spreading out in the extra living space the porch provides! Quality Craftsmanship is found throughout the home both in the original work and the upgrades including zoned heating & air, Pella Windows, Garage (Built 2002/Loft Perfect for office or Man Cave!
Last Agent to Sell the Property
Baird & Warner Real Estate - Algonquin License #471005002

Home Details
Home Type
- Single Family
Est. Annual Taxes
- $9,697
Year Built
- 1896
Lot Details
- East or West Exposure
- Landscaped Professionally
- Wooded Lot
Parking
- Detached Garage
- Garage Transmitter
- Garage Door Opener
- Driveway
- Parking Included in Price
- Garage Is Owned
Home Design
- Victorian Architecture
- Stone Foundation
- Asphalt Shingled Roof
- Stone Siding
- Cedar
Interior Spaces
- Home Office
- Screened Porch
- Home Gym
- Wood Flooring
- Partially Finished Basement
- Basement Fills Entire Space Under The House
- Storm Screens
Kitchen
- Breakfast Bar
- Butlers Pantry
- Oven or Range
- Microwave
- Dishwasher
- Disposal
Bedrooms and Bathrooms
- Main Floor Bedroom
- Primary Bathroom is a Full Bathroom
- Bathroom on Main Level
- Separate Shower
Laundry
- Dryer
- Washer
Utilities
- Forced Air Zoned Heating and Cooling System
- Heating System Uses Gas
Listing and Financial Details
- Homeowner Tax Exemptions
Ownership History
Purchase Details
Home Financials for this Owner
Home Financials are based on the most recent Mortgage that was taken out on this home.Purchase Details
Home Financials for this Owner
Home Financials are based on the most recent Mortgage that was taken out on this home.Purchase Details
Home Financials for this Owner
Home Financials are based on the most recent Mortgage that was taken out on this home.Purchase Details
Home Financials for this Owner
Home Financials are based on the most recent Mortgage that was taken out on this home.Purchase Details
Home Financials for this Owner
Home Financials are based on the most recent Mortgage that was taken out on this home.Purchase Details
Home Financials for this Owner
Home Financials are based on the most recent Mortgage that was taken out on this home.Map
Similar Homes in the area
Home Values in the Area
Average Home Value in this Area
Purchase History
| Date | Type | Sale Price | Title Company |
|---|---|---|---|
| Warranty Deed | $425,000 | Proper Title | |
| Warranty Deed | $305,000 | Chicago Title Insurance Comp | |
| Warranty Deed | $400,000 | First American Title | |
| Warranty Deed | $208,000 | -- | |
| Warranty Deed | $123,000 | Century Title Co | |
| Warranty Deed | -- | Century Title Co | |
| Warranty Deed | -- | Century Title Co | |
| Warranty Deed | $101,000 | Century Title Co |
Mortgage History
| Date | Status | Loan Amount | Loan Type |
|---|---|---|---|
| Open | $340,000 | Balloon | |
| Previous Owner | $250,000 | New Conventional | |
| Previous Owner | $274,500 | New Conventional | |
| Previous Owner | $264,450 | New Conventional | |
| Previous Owner | $280,000 | New Conventional | |
| Previous Owner | $255,000 | Unknown | |
| Previous Owner | $65,000 | Credit Line Revolving | |
| Previous Owner | $255,000 | Unknown | |
| Previous Owner | $235,000 | Unknown | |
| Previous Owner | $230,400 | Unknown | |
| Previous Owner | $216,000 | Unknown | |
| Previous Owner | $166,300 | Balloon | |
| Previous Owner | $110,700 | No Value Available | |
| Previous Owner | $80,800 | No Value Available | |
| Closed | $40,000 | No Value Available |
Property History
| Date | Event | Price | Change | Sq Ft Price |
|---|---|---|---|---|
| 06/28/2022 06/28/22 | Sold | $425,000 | +6.3% | $202 / Sq Ft |
| 05/23/2022 05/23/22 | Pending | -- | -- | -- |
| 05/19/2022 05/19/22 | For Sale | $400,000 | +31.1% | $190 / Sq Ft |
| 05/14/2015 05/14/15 | Sold | $305,000 | -1.6% | $145 / Sq Ft |
| 03/30/2015 03/30/15 | Pending | -- | -- | -- |
| 03/26/2015 03/26/15 | For Sale | $310,000 | 0.0% | $148 / Sq Ft |
| 03/23/2015 03/23/15 | Pending | -- | -- | -- |
| 03/21/2015 03/21/15 | For Sale | $310,000 | -- | $148 / Sq Ft |
Tax History
| Year | Tax Paid | Tax Assessment Tax Assessment Total Assessment is a certain percentage of the fair market value that is determined by local assessors to be the total taxable value of land and additions on the property. | Land | Improvement |
|---|---|---|---|---|
| 2023 | $9,697 | $121,318 | $17,663 | $103,655 |
| 2022 | $7,537 | $91,554 | $17,663 | $73,891 |
| 2021 | $7,269 | $86,445 | $16,677 | $69,768 |
| 2020 | $7,133 | $84,501 | $16,302 | $68,199 |
| 2019 | $6,899 | $80,218 | $15,476 | $64,742 |
| 2018 | $6,545 | $74,630 | $15,170 | $59,460 |
| 2017 | $6,225 | $69,813 | $14,191 | $55,622 |
| 2016 | $6,341 | $67,596 | $13,740 | $53,856 |
| 2015 | -- | $48,069 | $17,765 | $30,304 |
| 2014 | -- | $46,741 | $17,274 | $29,467 |
| 2013 | -- | $48,172 | $17,803 | $30,369 |
Source: Midwest Real Estate Data (MRED)
MLS Number: MRD08868784
APN: 03-27-231-013
- 524 S 3rd St
- Lot 1 View St
- 306 Johnson St
- 214 S 7th St
- 617 W Main St
- 0000 Strom Dr
- 420 Dunridge Ct Unit 10A
- 724 Geneva St
- 33W980 Fox River Dr
- 204 Dunridge Cir Unit 2B
- 424 N Van Buren St
- 9 Lincoln Ave
- 850 Willow Ln
- 452 Illinois St
- 1042 Chateau Bluff Ln
- 547 Reese Ave
- 449 Roslyn Rd
- 1228 Summerwood
- 143 Crestwood Dr
- 144 Crestwood Dr
