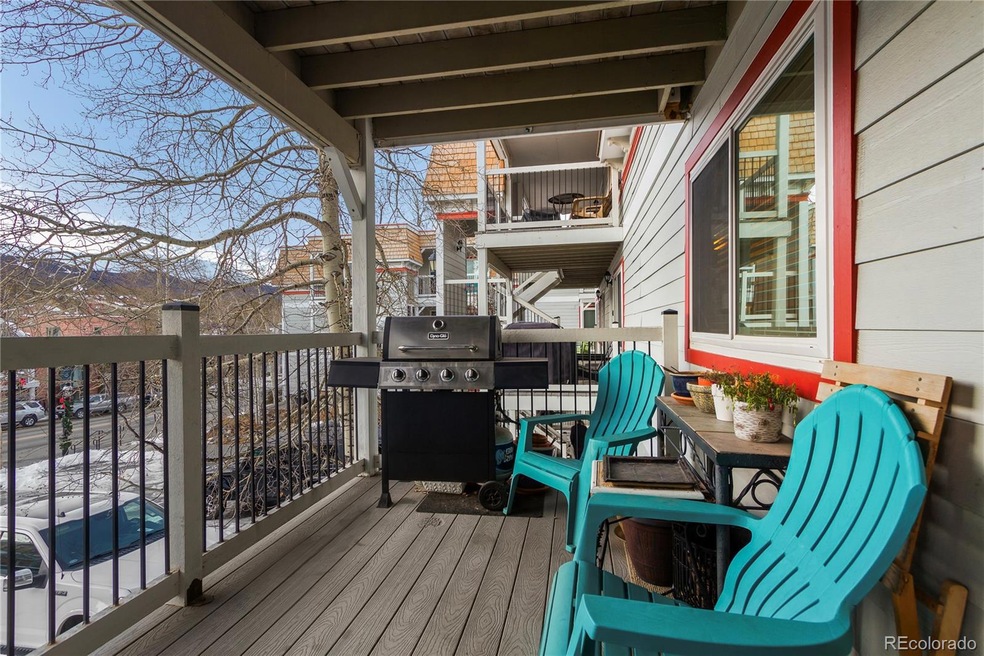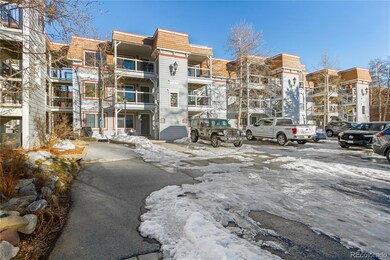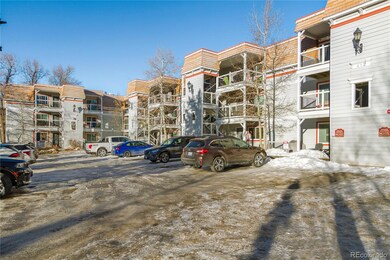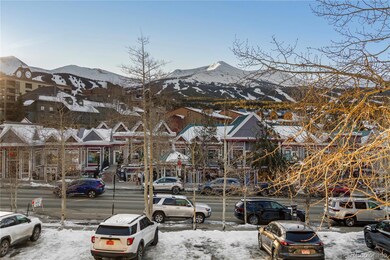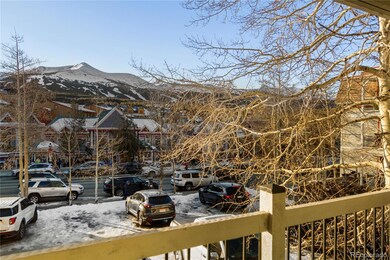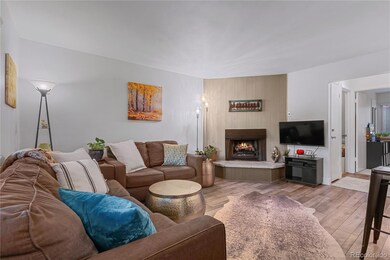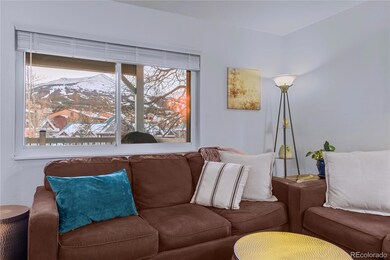
412 S Main St Unit 2A3 Breckenridge, CO 80424
Estimated payment $4,752/month
Highlights
- Ski Accessible
- Contemporary Architecture
- Furnished
- Views of Ski Resort
- Property is near public transit
- Covered patio or porch
About This Home
PERFECT DOWNTOWN BRECKENRIDGE LIFESTYLE. WALKING DISTANCE TO SKI SLOPES, RESTAURANTS, SHOPPING, SHUTTLE, AND MORE. FABLOUS SKI AREA VIEW & DECK AREA. Very modern, stylish, and fully remodeled and furnished! The upgraded vinyl plank flooring adds a touch of contemporary elegance, while the western mountain views are a perfect spot for your morning coffee, afternoon sunsets, and favorite beverage unwinding from a day full of activities. The exterior has been redone, and there is surface no-hassle parking. Coming soon - underground, new coin-operated commercial laundry facilities. EAST BUILDING MIDDLE STAIRS. UNIT NUMBER #213.
Listing Agent
Breckenridge Associates Real Estate Llc Brokerage Phone: 970-453-2200 License #00279661 Listed on: 04/13/2025

Property Details
Home Type
- Condominium
Est. Annual Taxes
- $2,446
Year Built
- Built in 1976 | Remodeled
Lot Details
- Two or More Common Walls
- West Facing Home
HOA Fees
- $499 Monthly HOA Fees
Property Views
- Ski Resort
- City
- Mountain
Home Design
- Contemporary Architecture
- Frame Construction
- Membrane Roofing
- Wood Siding
Interior Spaces
- 608 Sq Ft Home
- 1-Story Property
- Furnished
- Living Room
Kitchen
- Oven
- Cooktop with Range Hood
- Microwave
- Dishwasher
- Kitchen Island
- Disposal
Parking
- 1 Parking Space
- Paved Parking
Outdoor Features
- Balcony
- Covered patio or porch
- Outdoor Gas Grill
Location
- Property is near public transit
Schools
- Breckenridge Elementary School
- Summit Middle School
- Summit High School
Utilities
- No Cooling
- Baseboard Heating
- 220 Volts
- Water Heater
- High Speed Internet
Listing and Financial Details
- Exclusions: TBD See attached inventory
- Assessor Parcel Number 301125
Community Details
Overview
- Association fees include cable TV, reserves, electricity, exterior maintenance w/out roof, gas, heat, insurance, internet, ground maintenance, road maintenance, sewer, snow removal, trash, water
- Alpine Edge Association, Phone Number (970) 389-8039
- Low-Rise Condominium
- Tannhauser Community
- Tannhauser Subdivision
- Community Parking
Amenities
- Coin Laundry
Recreation
- Ski Accessible
Map
Home Values in the Area
Average Home Value in this Area
Tax History
| Year | Tax Paid | Tax Assessment Tax Assessment Total Assessment is a certain percentage of the fair market value that is determined by local assessors to be the total taxable value of land and additions on the property. | Land | Improvement |
|---|---|---|---|---|
| 2024 | $2,446 | $48,763 | -- | $48,763 |
| 2023 | $2,446 | $45,078 | $0 | $0 |
| 2022 | $1,791 | $31,073 | $0 | $0 |
| 2021 | $1,826 | $31,968 | $0 | $0 |
| 2020 | $1,627 | $28,278 | $0 | $0 |
| 2019 | $1,606 | $28,278 | $0 | $0 |
| 2018 | $1,214 | $20,775 | $0 | $0 |
| 2017 | $1,120 | $20,775 | $0 | $0 |
| 2016 | $1,079 | $19,735 | $0 | $0 |
| 2015 | $1,047 | $19,735 | $0 | $0 |
| 2014 | $1,030 | $19,174 | $0 | $0 |
| 2013 | -- | $19,174 | $0 | $0 |
Property History
| Date | Event | Price | Change | Sq Ft Price |
|---|---|---|---|---|
| 04/13/2025 04/13/25 | For Sale | $727,000 | -- | $1,196 / Sq Ft |
Purchase History
| Date | Type | Sale Price | Title Company |
|---|---|---|---|
| Interfamily Deed Transfer | -- | None Available | |
| Warranty Deed | $230,000 | Land Title Guarantee Company |
Mortgage History
| Date | Status | Loan Amount | Loan Type |
|---|---|---|---|
| Open | $184,000 | New Conventional |
Similar Homes in Breckenridge, CO
Source: REcolorado®
MLS Number: 4830036
APN: 301125
- 412 S Main St Unit 2B3
- 412 S Main St Unit 2A3
- 401 S Ridge St Unit 21
- 8231 Colorado 9
- 505A S Main St Unit 1204
- 430 S Ridge St Unit F3
- 505 S Main St Unit 2207
- 505 S Main St Unit 2305
- 505 S Main St Unit 1313
- 505 S Main St Unit 1301
- 645 S Park Ave Unit 302
- 535 S Park Ave Unit 516
- 600d S Main St Unit 4405/WEEK 2
- 600d S Main St Unit 4110/WK 47
- 600 S Main St Unit 4210L
- 600 S Main St Unit 4208
- 600 S Main St Unit 4206
- 600 S Main St Unit 4310
- 600 S Main St Unit 4205L
- 600 S Main St Unit 4105
