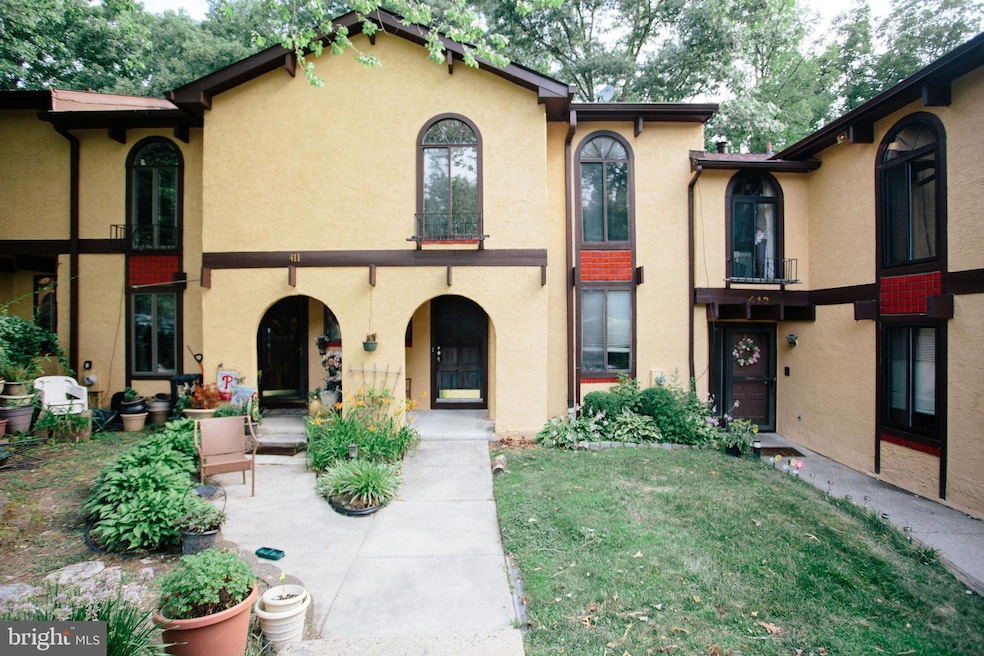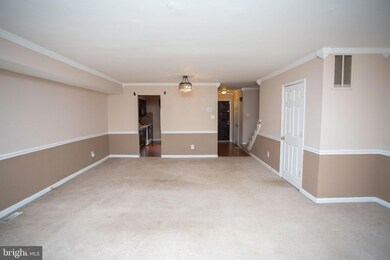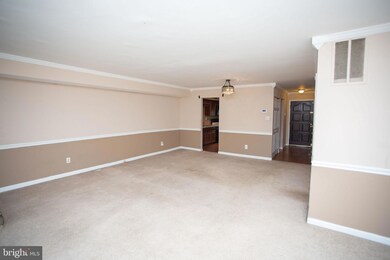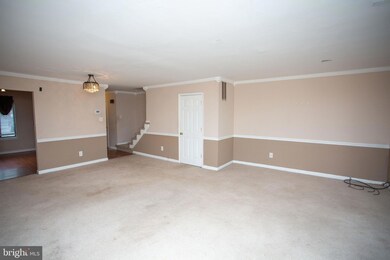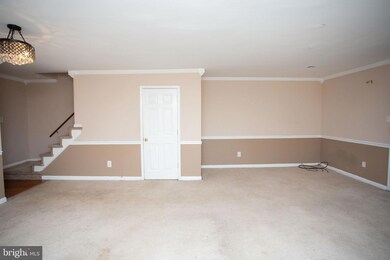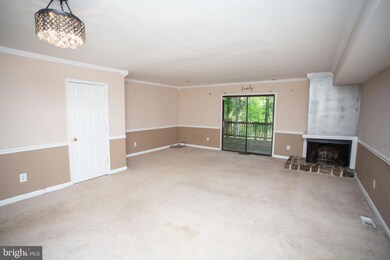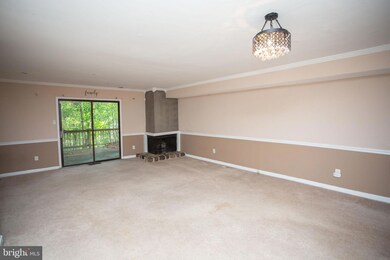
412 Sonora Ln Sicklerville, NJ 08081
Erial NeighborhoodHighlights
- Clubhouse
- Wooded Lot
- 1 Fireplace
- Deck
- Traditional Architecture
- Tennis Courts
About This Home
As of September 2024Multiple offers received - best and final offers due Sunday July 7th at 7 PM. INVESTOR SPECIAL! Come check out this Spanish-style Townhouse in Terrestria featuring 3 bedrooms and 2.5 baths. The open-concept living/dining room combo features a wood-burning fireplace and a large slider that leads to an oversized deck with a great view of the wooded area. Upstairs you will find 3 extremely spacious bedrooms and 2 full baths along with a walk-in master closet. The master bedroom has an ensuite bath. Also upstairs you will find the laundry area in the hallway. The fully finished basement spans the entire floor plan providing you with additional room to spread out. Also on this level, you will find your newer heater and air conditioner replaced in 2020. AS-IS Sale, buyer responsible for all township inspections. Inspections are for information purposes only.
Townhouse Details
Home Type
- Townhome
Est. Annual Taxes
- $5,876
Year Built
- Built in 1982
Lot Details
- 1,198 Sq Ft Lot
- Lot Dimensions are 20.00 x 60.00
- Wooded Lot
HOA Fees
- $174 Monthly HOA Fees
Parking
- Parking Lot
Home Design
- Traditional Architecture
- Brick Foundation
- Pitched Roof
- Stucco
Interior Spaces
- 1,606 Sq Ft Home
- Property has 2 Levels
- Ceiling Fan
- Skylights
- 1 Fireplace
- Family Room
- Living Room
- Dining Room
- Finished Basement
- Basement Fills Entire Space Under The House
- Attic Fan
Kitchen
- Range Hood
- Dishwasher
Flooring
- Wall to Wall Carpet
- Laminate
- Vinyl
Bedrooms and Bathrooms
- 3 Bedrooms
- En-Suite Primary Bedroom
- En-Suite Bathroom
- Walk-in Shower
Laundry
- Laundry on upper level
- Dryer
- Washer
Outdoor Features
- Deck
Utilities
- Central Air
- Hot Water Heating System
- Heating System Uses Steam
- 100 Amp Service
- Electric Water Heater
Listing and Financial Details
- Tax Lot 00012
- Assessor Parcel Number 15-15702-00012
Community Details
Overview
- Association fees include common area maintenance, exterior building maintenance, lawn maintenance
- Terrestria Association
- Terrestria Subdivision
Amenities
- Clubhouse
Recreation
- Tennis Courts
- Community Playground
Pet Policy
- Pets allowed on a case-by-case basis
Ownership History
Purchase Details
Home Financials for this Owner
Home Financials are based on the most recent Mortgage that was taken out on this home.Purchase Details
Home Financials for this Owner
Home Financials are based on the most recent Mortgage that was taken out on this home.Purchase Details
Home Financials for this Owner
Home Financials are based on the most recent Mortgage that was taken out on this home.Purchase Details
Home Financials for this Owner
Home Financials are based on the most recent Mortgage that was taken out on this home.Similar Homes in Sicklerville, NJ
Home Values in the Area
Average Home Value in this Area
Purchase History
| Date | Type | Sale Price | Title Company |
|---|---|---|---|
| Deed | $335,000 | Chicago Title | |
| Deed | $199,000 | Foundation Title | |
| Bargain Sale Deed | $129,900 | Group 21 Title Agency | |
| Deed | $67,502 | -- |
Mortgage History
| Date | Status | Loan Amount | Loan Type |
|---|---|---|---|
| Open | $265,000 | New Conventional | |
| Previous Owner | $228,700 | Construction | |
| Previous Owner | $129,900 | VA | |
| Previous Owner | $64,100 | No Value Available |
Property History
| Date | Event | Price | Change | Sq Ft Price |
|---|---|---|---|---|
| 09/20/2024 09/20/24 | Sold | $335,000 | +6.4% | $209 / Sq Ft |
| 09/03/2024 09/03/24 | Pending | -- | -- | -- |
| 08/17/2024 08/17/24 | For Sale | $314,990 | +58.3% | $196 / Sq Ft |
| 07/26/2024 07/26/24 | Sold | $199,000 | -9.5% | $124 / Sq Ft |
| 07/09/2024 07/09/24 | Pending | -- | -- | -- |
| 07/01/2024 07/01/24 | For Sale | $219,900 | 0.0% | $137 / Sq Ft |
| 08/01/2018 08/01/18 | Rented | $1,650 | 0.0% | -- |
| 07/25/2018 07/25/18 | Under Contract | -- | -- | -- |
| 06/21/2018 06/21/18 | For Rent | $1,650 | 0.0% | -- |
| 10/15/2015 10/15/15 | Sold | $129,000 | -0.7% | $80 / Sq Ft |
| 07/09/2015 07/09/15 | For Sale | $129,900 | -- | $81 / Sq Ft |
Tax History Compared to Growth
Tax History
| Year | Tax Paid | Tax Assessment Tax Assessment Total Assessment is a certain percentage of the fair market value that is determined by local assessors to be the total taxable value of land and additions on the property. | Land | Improvement |
|---|---|---|---|---|
| 2024 | $5,877 | $139,400 | $32,600 | $106,800 |
| 2023 | $5,877 | $139,400 | $32,600 | $106,800 |
| 2022 | $5,844 | $139,400 | $32,600 | $106,800 |
| 2021 | $5,722 | $139,400 | $32,600 | $106,800 |
| 2020 | $5,724 | $139,400 | $32,600 | $106,800 |
| 2019 | $5,600 | $139,400 | $32,600 | $106,800 |
| 2018 | $5,576 | $139,400 | $32,600 | $106,800 |
| 2017 | $5,398 | $139,400 | $32,600 | $106,800 |
| 2016 | $5,276 | $139,400 | $32,600 | $106,800 |
| 2015 | $5,665 | $161,300 | $32,600 | $128,700 |
| 2014 | $5,646 | $161,300 | $32,600 | $128,700 |
Agents Affiliated with this Home
-
A
Seller's Agent in 2024
Alexandra Sawyer
Sawyer Realty Group, LLC
-
J
Seller's Agent in 2024
Jacob Culleny
Sureway Realty
-
B
Seller Co-Listing Agent in 2024
Beth Sawyer
Sawyer Realty Group, LLC
-
M
Buyer's Agent in 2024
Mary Ann Fischer
BHHS Fox & Roach
-
L
Seller's Agent in 2018
Linda Alexandroff
Coldwell Banker Realty
-
L
Buyer's Agent in 2018
Laura Tucker
Weichert Corporate
Map
Source: Bright MLS
MLS Number: NJCD2071586
APN: 15-15702-0000-00012
- 425 Sonora Ln
- 611 Jaeger Ct
- 311 Byron Ct
- 218 Keats Ct
- 215 Keats Ct
- 913 Burberry Ct
- 24 Del Sol Place
- 229 Keats Ct
- 25 Fox Meadow Dr
- 3 Del Sol Place
- 1004 Berwyck Ct
- 13 Del Sol Place
- 2188 Sicklerville Rd
- 103 Tanglewood Dr Unit C0103
- 1801 Beacon Hill Dr
- 8 Billingsport Dr
- 1102 Tanglewood Dr Unit C1102
- 22 Billingsport Dr
- 150 Whitman Dr
- 131 Whitman Dr
