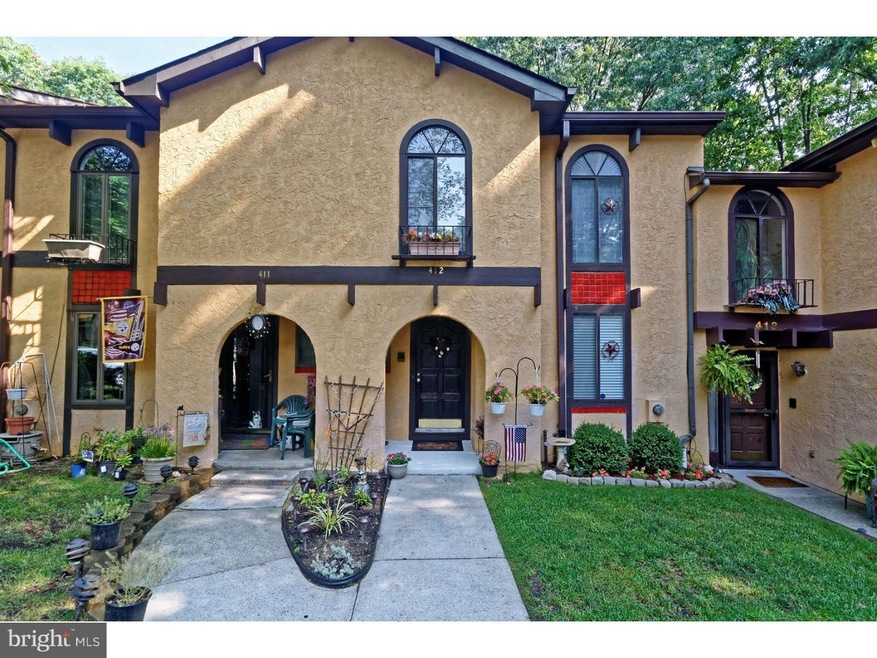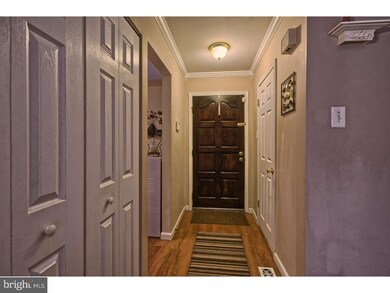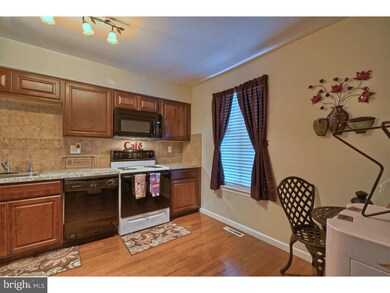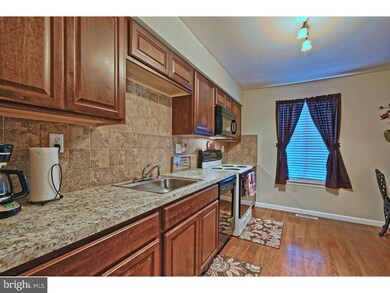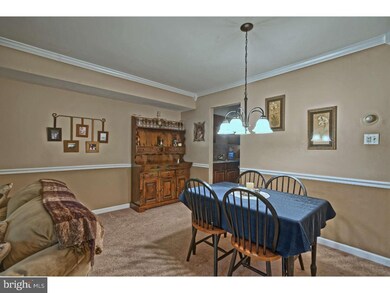
412 Sonora Ln Sicklerville, NJ 08081
Erial NeighborhoodHighlights
- Indoor Pool
- Clubhouse
- Tudor Architecture
- <<commercialRangeToken>>
- Deck
- Attic
About This Home
As of September 2024Come check out this updated mediteranean styled townhome in Terrestria Step into your foyer and your kitchen is off to your right. Kitchen has been recently remodeled with new cabinets,counter tops,appliances,and flooring. The great room area runs behind the kitchen featuring a dining room area and a large living room area with corner fireplace. Sliding glass doors lead from living room to a large 19x12 deck with views of the beautiful wooded lot. Upstairs features 3 bedrooms 2 full baths,and a seconoord fl laundry area. Both bathrooms have been recently remodeled.Property also features a full finished walk out basement. Great area to hang out and watch a game. There is a club house and pool area for the homeowners. Sellers are offering a one year homeowners warranty also.Take a look a this at this one and you wont be disappointed.
Townhouse Details
Home Type
- Townhome
Est. Annual Taxes
- $5,664
Year Built
- Built in 1982
Lot Details
- 1,200 Sq Ft Lot
- Lot Dimensions are 20x60
- Property is in good condition
HOA Fees
- $140 Monthly HOA Fees
Home Design
- Tudor Architecture
- Brick Foundation
- Pitched Roof
- Stucco
Interior Spaces
- 1,606 Sq Ft Home
- Property has 2 Levels
- Ceiling Fan
- Skylights
- Gas Fireplace
- Family Room
- Living Room
- Dining Room
- Basement Fills Entire Space Under The House
- Attic Fan
- Laundry on upper level
Kitchen
- <<commercialRangeToken>>
- Dishwasher
- Disposal
Flooring
- Wall to Wall Carpet
- Tile or Brick
Bedrooms and Bathrooms
- 3 Bedrooms
- En-Suite Primary Bedroom
- En-Suite Bathroom
- In-Law or Guest Suite
- 2.5 Bathrooms
- Walk-in Shower
Parking
- Direct Access Garage
- Assigned Parking
Outdoor Features
- Indoor Pool
- Deck
- Play Equipment
Schools
- Timber Creek High School
Utilities
- Central Air
- Heating System Uses Oil
- Hot Water Heating System
- Heating System Uses Steam
- Electric Water Heater
Listing and Financial Details
- Tax Lot 00012
- Assessor Parcel Number 15-15702-00012
Community Details
Overview
- Association fees include common area maintenance, exterior building maintenance, lawn maintenance, pier/dock maintenance
- Terrestria Subdivision
Amenities
- Clubhouse
Recreation
- Tennis Courts
- Community Playground
Ownership History
Purchase Details
Home Financials for this Owner
Home Financials are based on the most recent Mortgage that was taken out on this home.Purchase Details
Home Financials for this Owner
Home Financials are based on the most recent Mortgage that was taken out on this home.Purchase Details
Home Financials for this Owner
Home Financials are based on the most recent Mortgage that was taken out on this home.Purchase Details
Home Financials for this Owner
Home Financials are based on the most recent Mortgage that was taken out on this home.Similar Homes in Sicklerville, NJ
Home Values in the Area
Average Home Value in this Area
Purchase History
| Date | Type | Sale Price | Title Company |
|---|---|---|---|
| Deed | $335,000 | Chicago Title | |
| Deed | $199,000 | Foundation Title | |
| Bargain Sale Deed | $129,900 | Group 21 Title Agency | |
| Deed | $67,502 | -- |
Mortgage History
| Date | Status | Loan Amount | Loan Type |
|---|---|---|---|
| Open | $265,000 | New Conventional | |
| Previous Owner | $228,700 | Construction | |
| Previous Owner | $129,900 | VA | |
| Previous Owner | $64,100 | No Value Available |
Property History
| Date | Event | Price | Change | Sq Ft Price |
|---|---|---|---|---|
| 09/20/2024 09/20/24 | Sold | $335,000 | +6.4% | $209 / Sq Ft |
| 09/03/2024 09/03/24 | Pending | -- | -- | -- |
| 08/17/2024 08/17/24 | For Sale | $314,990 | +58.3% | $196 / Sq Ft |
| 07/26/2024 07/26/24 | Sold | $199,000 | -9.5% | $124 / Sq Ft |
| 07/09/2024 07/09/24 | Pending | -- | -- | -- |
| 07/01/2024 07/01/24 | For Sale | $219,900 | 0.0% | $137 / Sq Ft |
| 08/01/2018 08/01/18 | Rented | $1,650 | 0.0% | -- |
| 07/25/2018 07/25/18 | Under Contract | -- | -- | -- |
| 06/21/2018 06/21/18 | For Rent | $1,650 | 0.0% | -- |
| 10/15/2015 10/15/15 | Sold | $129,000 | -0.7% | $80 / Sq Ft |
| 07/09/2015 07/09/15 | For Sale | $129,900 | -- | $81 / Sq Ft |
Tax History Compared to Growth
Tax History
| Year | Tax Paid | Tax Assessment Tax Assessment Total Assessment is a certain percentage of the fair market value that is determined by local assessors to be the total taxable value of land and additions on the property. | Land | Improvement |
|---|---|---|---|---|
| 2024 | $5,877 | $139,400 | $32,600 | $106,800 |
| 2023 | $5,877 | $139,400 | $32,600 | $106,800 |
| 2022 | $5,844 | $139,400 | $32,600 | $106,800 |
| 2021 | $5,722 | $139,400 | $32,600 | $106,800 |
| 2020 | $5,724 | $139,400 | $32,600 | $106,800 |
| 2019 | $5,600 | $139,400 | $32,600 | $106,800 |
| 2018 | $5,576 | $139,400 | $32,600 | $106,800 |
| 2017 | $5,398 | $139,400 | $32,600 | $106,800 |
| 2016 | $5,276 | $139,400 | $32,600 | $106,800 |
| 2015 | $5,665 | $161,300 | $32,600 | $128,700 |
| 2014 | $5,646 | $161,300 | $32,600 | $128,700 |
Agents Affiliated with this Home
-
Alexandra Sawyer
A
Seller's Agent in 2024
Alexandra Sawyer
Sawyer Realty Group, LLC
(856) 383-8656
5 in this area
16 Total Sales
-
Jacob Culleny

Seller's Agent in 2024
Jacob Culleny
Sureway Realty
(609) 379-0648
3 in this area
75 Total Sales
-
Beth Sawyer

Seller Co-Listing Agent in 2024
Beth Sawyer
Sawyer Realty Group, LLC
(856) 725-5215
3 in this area
97 Total Sales
-
Mary Ann Fischer

Buyer's Agent in 2024
Mary Ann Fischer
BHHS Fox & Roach
(609) 471-1797
2 in this area
182 Total Sales
-
Linda Alexandroff

Seller's Agent in 2018
Linda Alexandroff
Coldwell Banker Realty
(609) 313-6601
1 in this area
71 Total Sales
-
Laura Tucker

Buyer's Agent in 2018
Laura Tucker
Weichert Corporate
(856) 275-6345
29 Total Sales
Map
Source: Bright MLS
MLS Number: 1002654144
APN: 15-15702-0000-00012
- 425 Sonora Ln
- 611 Jaeger Ct
- 311 Byron Ct
- 215 Keats Ct
- 218 Keats Ct
- 229 Keats Ct
- 24 Del Sol Place
- 913 Burberry Ct
- 25 Fox Meadow Dr
- 13 Del Sol Place
- 1004 Berwyck Ct
- 2188 Sicklerville Rd
- 1905 Waldon Ct
- 103 Tanglewood Dr Unit C0103
- 1801 Beacon Hill Dr
- 22 Billingsport Dr
- 150 Whitman Dr
- 121 Monticello Dr
- 2337 Garwood Rd
- 824 Canal St
