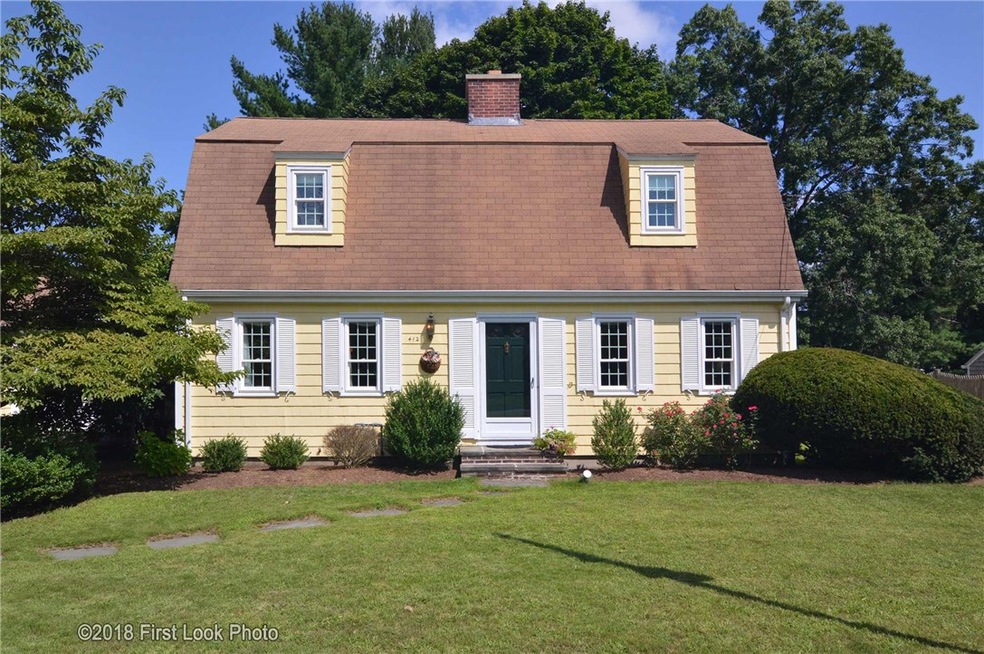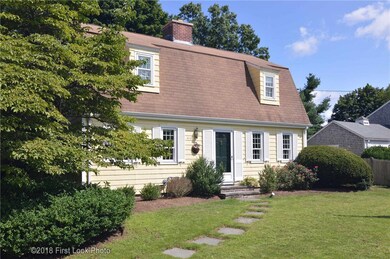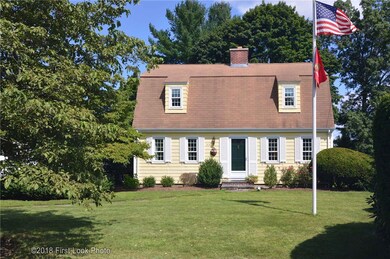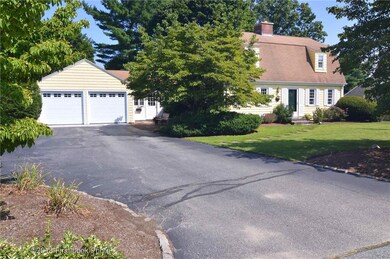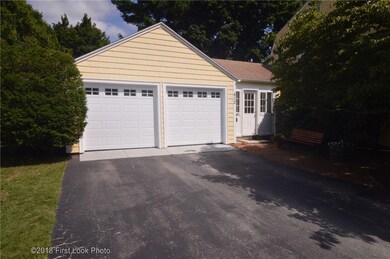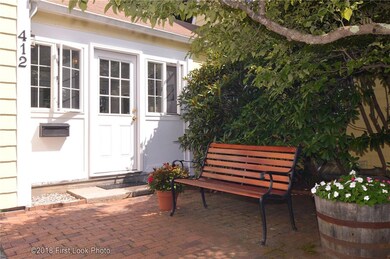
412 Spring Green Rd Warwick, RI 02888
Palace Garden NeighborhoodHighlights
- Marina
- Colonial Architecture
- Attic
- Golf Course Community
- Wood Flooring
- Game Room
About This Home
As of March 2022SPOTLESS,PRISTINE,IMPECCABLE---- Mid Century Classic 4 Bed Gambrel in heart of popular Governor Francis Farms!! Great option with the 4th bed on the first floor and adjacent bath with shower!! (or use as Den, Office, Extra family or guest room),,this bed can be a master bed as it has a walkin closet!! Eat in kitchen has generous counter space and cabinets,, large formal dining, and fireplaced living room ,, 3 beds on the second with a full tiled bath,, hardwoods thruout this home, updated replacement windows,,tiled breezeway area,,,,, attached 2 car garage and ample parking ,,,,,, step into a fenced private backyard and patio area ,,also shed storage in the yard,,,,,,,,,, the full basement includes lots of storage and original wet bar/man cave? being used as an office area,,,,, could be playroom too!! gas heat,, sewer connected!! beautiful landscaping and pride of ownership thruout this gem of a home!!
Last Agent to Sell the Property
LINDA EICHENFELDT
RE/MAX Metro License #RES.0013113 Listed on: 08/22/2018
Last Buyer's Agent
Wanda Vanier
Residential Properties, Ltd.
Home Details
Home Type
- Single Family
Est. Annual Taxes
- $5,868
Year Built
- Built in 1952
Lot Details
- 0.29 Acre Lot
- Fenced
Parking
- 2 Car Attached Garage
- Garage Door Opener
- Driveway
Home Design
- Colonial Architecture
- Wood Siding
- Shingle Siding
- Concrete Perimeter Foundation
- Plaster
Interior Spaces
- 2-Story Property
- Fireplace Features Masonry
- Thermal Windows
- Game Room
- Workshop
- Storage Room
- Attic
Kitchen
- Oven
- Range
- Dishwasher
Flooring
- Wood
- Ceramic Tile
Bedrooms and Bathrooms
- 4 Bedrooms
- 2 Full Bathrooms
- Bathtub with Shower
Laundry
- Dryer
- Washer
Partially Finished Basement
- Basement Fills Entire Space Under The House
- Interior Basement Entry
Outdoor Features
- Patio
- Outbuilding
- Breezeway
Location
- Property near a hospital
Utilities
- Window Unit Cooling System
- Heating System Uses Gas
- Heating System Uses Steam
- Gas Water Heater
- Cable TV Available
Listing and Financial Details
- Tax Lot 251
- Assessor Parcel Number 412SPRINGGREENRDWARW
Community Details
Overview
- Governor Francis Farms Subdivision
Amenities
- Shops
- Public Transportation
Recreation
- Marina
- Golf Course Community
- Tennis Courts
- Recreation Facilities
Ownership History
Purchase Details
Home Financials for this Owner
Home Financials are based on the most recent Mortgage that was taken out on this home.Purchase Details
Home Financials for this Owner
Home Financials are based on the most recent Mortgage that was taken out on this home.Purchase Details
Home Financials for this Owner
Home Financials are based on the most recent Mortgage that was taken out on this home.Purchase Details
Home Financials for this Owner
Home Financials are based on the most recent Mortgage that was taken out on this home.Purchase Details
Home Financials for this Owner
Home Financials are based on the most recent Mortgage that was taken out on this home.Similar Homes in Warwick, RI
Home Values in the Area
Average Home Value in this Area
Purchase History
| Date | Type | Sale Price | Title Company |
|---|---|---|---|
| Warranty Deed | $489,000 | None Available | |
| Warranty Deed | $360,500 | -- | |
| Quit Claim Deed | -- | -- | |
| Warranty Deed | -- | -- | |
| Warranty Deed | $240,000 | -- |
Mortgage History
| Date | Status | Loan Amount | Loan Type |
|---|---|---|---|
| Open | $30,000 | Stand Alone Refi Refinance Of Original Loan | |
| Open | $60,000 | Stand Alone Refi Refinance Of Original Loan | |
| Open | $269,000 | Purchase Money Mortgage | |
| Previous Owner | $300,000 | Stand Alone Refi Refinance Of Original Loan | |
| Previous Owner | $300,000 | New Conventional | |
| Previous Owner | $275,000 | Stand Alone Refi Refinance Of Original Loan | |
| Previous Owner | $100,000 | No Value Available | |
| Previous Owner | $35,000 | No Value Available | |
| Previous Owner | $140,000 | Purchase Money Mortgage |
Property History
| Date | Event | Price | Change | Sq Ft Price |
|---|---|---|---|---|
| 03/08/2022 03/08/22 | Sold | $489,000 | 0.0% | $169 / Sq Ft |
| 02/06/2022 02/06/22 | Pending | -- | -- | -- |
| 12/10/2021 12/10/21 | For Sale | $489,000 | +35.6% | $169 / Sq Ft |
| 01/18/2019 01/18/19 | Sold | $360,500 | -7.3% | $144 / Sq Ft |
| 12/19/2018 12/19/18 | Pending | -- | -- | -- |
| 08/22/2018 08/22/18 | For Sale | $388,900 | -- | $155 / Sq Ft |
Tax History Compared to Growth
Tax History
| Year | Tax Paid | Tax Assessment Tax Assessment Total Assessment is a certain percentage of the fair market value that is determined by local assessors to be the total taxable value of land and additions on the property. | Land | Improvement |
|---|---|---|---|---|
| 2024 | $6,996 | $483,500 | $124,600 | $358,900 |
| 2023 | $6,861 | $483,500 | $124,600 | $358,900 |
| 2022 | $6,305 | $336,600 | $79,200 | $257,400 |
| 2021 | $6,258 | $334,100 | $79,200 | $254,900 |
| 2020 | $6,258 | $334,100 | $79,200 | $254,900 |
| 2019 | $6,258 | $334,100 | $79,200 | $254,900 |
| 2018 | $5,571 | $282,100 | $72,300 | $209,800 |
| 2017 | $5,710 | $282,100 | $72,300 | $209,800 |
| 2016 | $5,710 | $282,100 | $72,300 | $209,800 |
| 2015 | $5,710 | $275,200 | $92,200 | $183,000 |
| 2014 | $5,521 | $275,200 | $92,200 | $183,000 |
| 2013 | $5,446 | $275,200 | $92,200 | $183,000 |
Agents Affiliated with this Home
-
W
Seller's Agent in 2022
Wanda Vanier
Residential Properties Ltd.
-

Buyer's Agent in 2022
Barbara Dacey
Residential Properties Ltd.
(401) 553-6322
9 in this area
136 Total Sales
-
L
Seller's Agent in 2019
LINDA EICHENFELDT
RE/MAX Metro
Map
Source: State-Wide MLS
MLS Number: 1201795
APN: WARW-000306-000251-000000
- 281 Spring Green Rd
- 94 Osage Dr
- 59 King Philip Cir
- 141 Weetamoe Dr
- 788 Namquid Dr
- 50 Lane 1
- 48 Lane 5
- 80 Frontier Rd
- 54 Frontier Rd
- 320 Miantonomo Dr
- 162 N Country Club Dr
- 88 General Hawkins Dr
- 72 W Shore Rd Unit 204
- 600 Cole Farm Rd
- 111 Aster St
- 30 Archdale Dr
- 14 Gateway Ct
- 52 Pleasant View Rd
- 94 Sabin St
- 341 Columbia Ave
