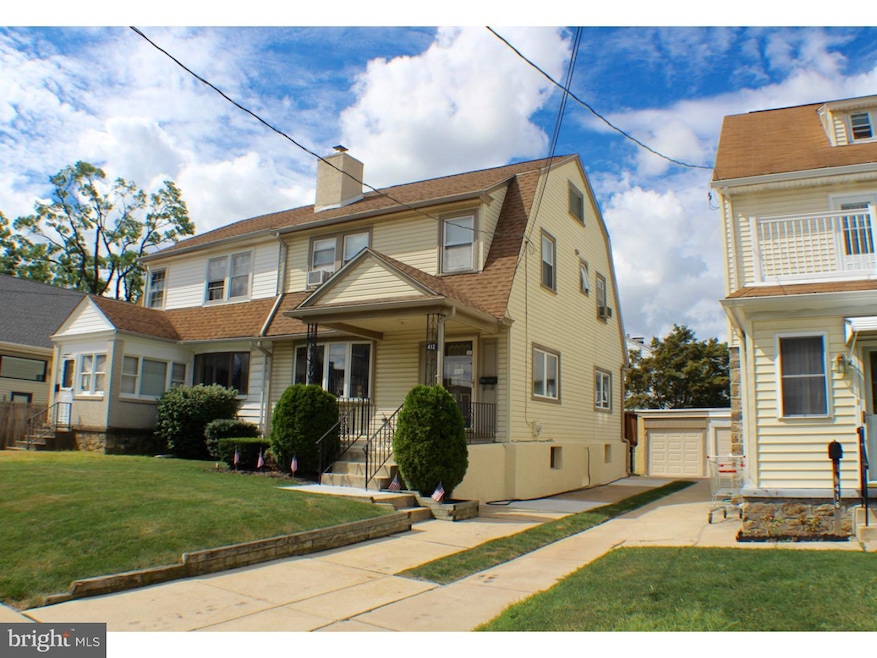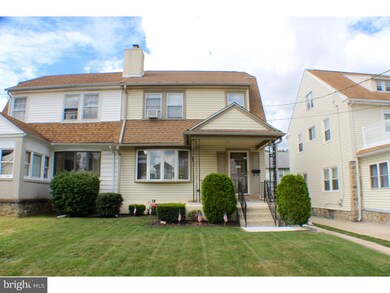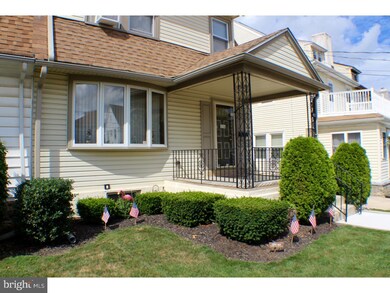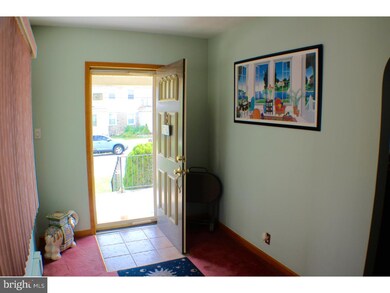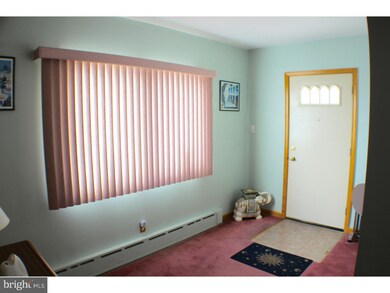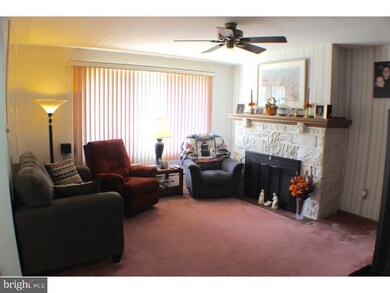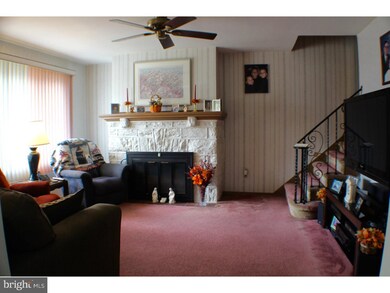
412 Spruce Ave Upper Darby, PA 19082
Blywood NeighborhoodHighlights
- 0.06 Acre Lot
- 1-minute walk to Walnut Street
- Attic
- Colonial Architecture
- Deck
- 1 Fireplace
About This Home
As of February 2023Welcome to this beautifully expanded twin home. Incredibly maintained, you'll notice the detail and care taken the minute you walk up to the front porch. A manicured lawn, spotless concrete driveway, 1 car detached garage with opener, back deck and beautiful back yard. Entering the home you'll find a great floor plan including large entrance hall with large coat closet, formal living room with stone fireplace, large dining room with large windows and an open expanded eat-in-kitchen with granite tops, recessed lighting and loads of cabinet space. A double entrance staircase (one set in living room & one set in kitchen) lead to the second floor that includes a large master bedroom (once 2 rooms) with 2 closets, a hall bath with tub and 2 additional bedrooms. A walkup finished third floor acts as great storage space and could be remodeled into a great 4th bedroom. A full unfinished basement provides great space includes clean resurfaced walls, a laundry area, a 1/4 bath (toilet) and bilco door access to the back yard. Other improvements include built newer roof, siding, replaced windows and a 200 amp electrical service. Almost next door to the beautiful new Township Library and block away from public transit, this home offers a great opportunity to own in a great location.
Last Buyer's Agent
Philip Moore
Moore & Ryan Real Estate
Townhouse Details
Home Type
- Townhome
Year Built
- Built in 1920
Lot Details
- 2,701 Sq Ft Lot
- Lot Dimensions are 30x98
- Back and Front Yard
- Property is in good condition
Parking
- 1 Car Detached Garage
- Driveway
Home Design
- Semi-Detached or Twin Home
- Colonial Architecture
- Stone Foundation
- Shingle Roof
- Vinyl Siding
Interior Spaces
- 1,527 Sq Ft Home
- Property has 2.5 Levels
- 1 Fireplace
- Living Room
- Dining Room
- Wall to Wall Carpet
- Attic
Kitchen
- Eat-In Kitchen
- Dishwasher
- Disposal
Bedrooms and Bathrooms
- 3 Bedrooms
- En-Suite Primary Bedroom
- 1 Full Bathroom
Unfinished Basement
- Basement Fills Entire Space Under The House
- Laundry in Basement
Outdoor Features
- Deck
- Porch
Schools
- Beverly Hills Middle School
- Upper Darby Senior High School
Utilities
- Cooling System Mounted In Outer Wall Opening
- Heating System Uses Gas
- Hot Water Heating System
- 200+ Amp Service
- Natural Gas Water Heater
Community Details
- No Home Owners Association
- Bywood Subdivision
Listing and Financial Details
- Tax Lot 546-007
- Assessor Parcel Number 16-05-01254-00
Ownership History
Purchase Details
Home Financials for this Owner
Home Financials are based on the most recent Mortgage that was taken out on this home.Purchase Details
Home Financials for this Owner
Home Financials are based on the most recent Mortgage that was taken out on this home.Purchase Details
Similar Homes in Upper Darby, PA
Home Values in the Area
Average Home Value in this Area
Purchase History
| Date | Type | Sale Price | Title Company |
|---|---|---|---|
| Special Warranty Deed | $220,500 | Preferred Land Title | |
| Deed | $112,000 | None Available | |
| Quit Claim Deed | -- | -- |
Mortgage History
| Date | Status | Loan Amount | Loan Type |
|---|---|---|---|
| Open | $130,000 | New Conventional | |
| Previous Owner | $154,660 | FHA | |
| Previous Owner | $109,971 | FHA |
Property History
| Date | Event | Price | Change | Sq Ft Price |
|---|---|---|---|---|
| 02/07/2023 02/07/23 | Sold | $220,500 | +10.3% | $144 / Sq Ft |
| 12/23/2022 12/23/22 | Pending | -- | -- | -- |
| 12/22/2022 12/22/22 | For Sale | $199,995 | +78.6% | $131 / Sq Ft |
| 11/19/2015 11/19/15 | Sold | $112,000 | -5.9% | $73 / Sq Ft |
| 11/13/2015 11/13/15 | Price Changed | $119,000 | 0.0% | $78 / Sq Ft |
| 11/12/2015 11/12/15 | Pending | -- | -- | -- |
| 09/18/2015 09/18/15 | Pending | -- | -- | -- |
| 08/25/2015 08/25/15 | For Sale | $119,000 | -- | $78 / Sq Ft |
Tax History Compared to Growth
Tax History
| Year | Tax Paid | Tax Assessment Tax Assessment Total Assessment is a certain percentage of the fair market value that is determined by local assessors to be the total taxable value of land and additions on the property. | Land | Improvement |
|---|---|---|---|---|
| 2024 | $4,740 | $112,070 | $24,270 | $87,800 |
| 2023 | $4,695 | $112,070 | $24,270 | $87,800 |
| 2022 | $4,569 | $112,070 | $24,270 | $87,800 |
| 2021 | $6,160 | $112,070 | $24,270 | $87,800 |
| 2020 | $4,686 | $72,440 | $20,440 | $52,000 |
| 2019 | $4,604 | $72,440 | $20,440 | $52,000 |
| 2018 | $4,551 | $72,440 | $0 | $0 |
| 2017 | $4,432 | $72,440 | $0 | $0 |
| 2016 | $398 | $72,440 | $0 | $0 |
| 2015 | $398 | $72,440 | $0 | $0 |
| 2014 | $398 | $72,440 | $0 | $0 |
Agents Affiliated with this Home
-
Philip Winicov

Seller's Agent in 2023
Philip Winicov
RE/MAX
(610) 613-5771
2 in this area
225 Total Sales
-
Hasan Yasin Amin

Buyer's Agent in 2023
Hasan Yasin Amin
RE/MAX
(215) 869-3846
60 in this area
279 Total Sales
-
Tyler Wagner

Seller's Agent in 2015
Tyler Wagner
Compass RE
(610) 639-5148
177 Total Sales
-
P
Buyer's Agent in 2015
Philip Moore
Moore & Ryan Real Estate
Map
Source: Bright MLS
MLS Number: 1002685806
APN: 16-05-01254-00
