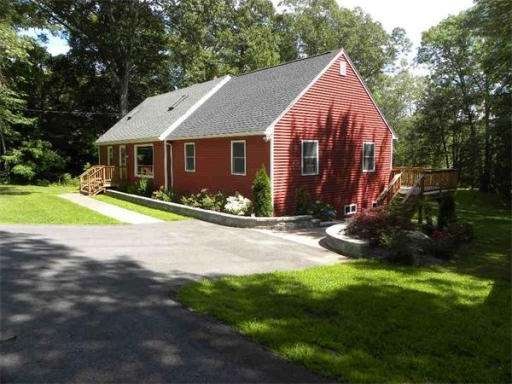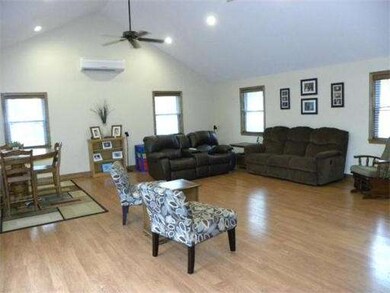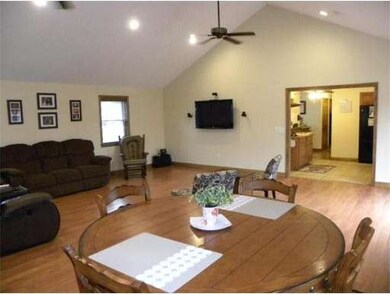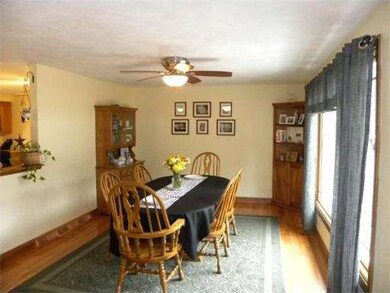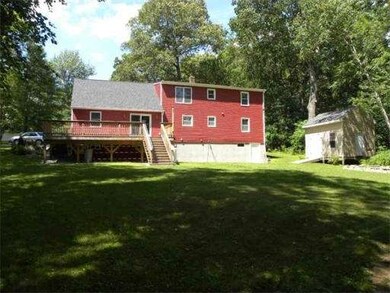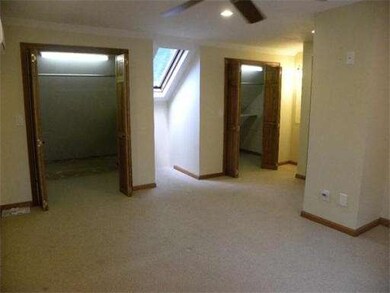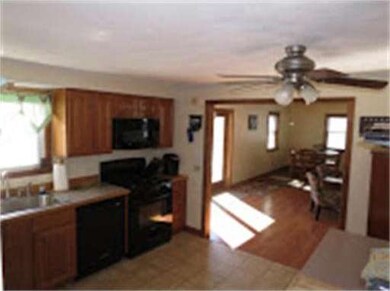
412 Stafford St Charlton, MA 01507
About This Home
As of April 20252011 addition of 24 x 24 cathedral family room really updates this classic cape with huge backyard and cul-de-sac in backyard! New septic just done. More upgrades: electrical upgrade and full foundation/basement under addition, 3 high efficiency air conditioner/heat pump units, siding, gutters, window trim and a generator hook-up. Enjoy outdoor living with spacious deck overlooking new lawn, hardscaping with a patio and an extensive a new driveway plus vinyl fencing! Architechural shingles in 2007, new propane furnace with a humidifier, water holding tank, microwave/dishwasher. The bathrooms are updated too! This home is in move-in condition. Huge shed with a ramp so your ride on mower wont be left outside. It will be very easy to decide to make it your own at this price. Master BR has room for king sized bed! Immediate occupancy. Drive down Old Stafford St to see a what a great place to have kids ride their bikes. Bedroom and full bath on first floor. Good home inspection
Last Buyer's Agent
Brian Carpenter
The Neighborhood Realty Group

Home Details
Home Type
Single Family
Est. Annual Taxes
$4,202
Year Built
1976
Lot Details
0
Listing Details
- Lot Description: Paved Drive, Gentle Slope, Level
- Special Features: None
- Property Sub Type: Detached
- Year Built: 1976
Interior Features
- Has Basement: Yes
- Number of Rooms: 7
- Amenities: Medical Facility, House of Worship, Private School
- Electric: Circuit Breakers, 200 Amps
- Energy: Insulated Windows, Insulated Doors, Prog. Thermostat, Backup Generator
- Flooring: Tile, Vinyl, Wall to Wall Carpet, Hardwood
- Insulation: Full, Fiberglass
- Interior Amenities: Cable Available
- Basement: Full, Walk Out, Sump Pump, Concrete Floor
- Bedroom 2: First Floor
- Bedroom 3: Second Floor
- Bathroom #1: First Floor
- Bathroom #2: Second Floor
- Kitchen: First Floor
- Laundry Room: Basement
- Living Room: First Floor
- Master Bedroom: Second Floor
- Master Bedroom Description: Skylight, Ceiling Fan(s), Closet, Flooring - Wall to Wall Carpet, Attic Access
- Dining Room: First Floor
- Family Room: First Floor
Exterior Features
- Frontage: 205
- Construction: Frame
- Exterior: Clapboard, Vinyl
- Exterior Features: Porch, Deck - Wood, Patio, Gutters, Storage Shed, Professional Landscaping, Fenced Yard
- Foundation: Poured Concrete
Garage/Parking
- Parking: Off-Street, Paved Driveway
- Parking Spaces: 8
Utilities
- Cooling Zones: 3
- Heat Zones: 4
- Hot Water: Propane Gas, Tank
- Utility Connections: for Gas Range, Washer Hookup
Condo/Co-op/Association
- HOA: No
Ownership History
Purchase Details
Purchase Details
Purchase Details
Similar Home in Charlton, MA
Home Values in the Area
Average Home Value in this Area
Purchase History
| Date | Type | Sale Price | Title Company |
|---|---|---|---|
| Deed | $291,490 | -- | |
| Deed | $291,490 | -- | |
| Deed | -- | -- | |
| Deed | -- | -- | |
| Deed | $110,000 | -- | |
| Deed | $291,490 | -- | |
| Deed | -- | -- | |
| Deed | $110,000 | -- |
Mortgage History
| Date | Status | Loan Amount | Loan Type |
|---|---|---|---|
| Open | $467,500 | Purchase Money Mortgage | |
| Closed | $467,500 | Purchase Money Mortgage | |
| Closed | $375,000 | Purchase Money Mortgage | |
| Closed | $17,194 | FHA | |
| Closed | $279,837 | FHA | |
| Closed | $249,750 | New Conventional |
Property History
| Date | Event | Price | Change | Sq Ft Price |
|---|---|---|---|---|
| 04/01/2025 04/01/25 | Sold | $550,000 | 0.0% | $274 / Sq Ft |
| 03/08/2025 03/08/25 | Pending | -- | -- | -- |
| 02/26/2025 02/26/25 | For Sale | $549,900 | +61.7% | $274 / Sq Ft |
| 01/09/2025 01/09/25 | Sold | $340,000 | 0.0% | $170 / Sq Ft |
| 12/06/2024 12/06/24 | Pending | -- | -- | -- |
| 12/02/2024 12/02/24 | For Sale | $339,900 | +19.3% | $170 / Sq Ft |
| 08/01/2019 08/01/19 | Sold | $285,000 | -3.4% | $142 / Sq Ft |
| 06/20/2019 06/20/19 | Pending | -- | -- | -- |
| 06/18/2019 06/18/19 | For Sale | $294,900 | 0.0% | $147 / Sq Ft |
| 06/10/2019 06/10/19 | Pending | -- | -- | -- |
| 05/09/2019 05/09/19 | Price Changed | $294,900 | -1.7% | $147 / Sq Ft |
| 04/08/2019 04/08/19 | Price Changed | $299,900 | -3.2% | $150 / Sq Ft |
| 03/22/2019 03/22/19 | For Sale | $309,900 | +11.7% | $155 / Sq Ft |
| 04/02/2018 04/02/18 | Sold | $277,500 | +0.9% | $138 / Sq Ft |
| 01/29/2018 01/29/18 | Pending | -- | -- | -- |
| 01/22/2018 01/22/18 | For Sale | $275,000 | +7.8% | $137 / Sq Ft |
| 10/16/2014 10/16/14 | Sold | $255,000 | 0.0% | $127 / Sq Ft |
| 10/03/2014 10/03/14 | Pending | -- | -- | -- |
| 09/17/2014 09/17/14 | Off Market | $255,000 | -- | -- |
| 08/27/2014 08/27/14 | For Sale | $249,500 | -- | $125 / Sq Ft |
Tax History Compared to Growth
Tax History
| Year | Tax Paid | Tax Assessment Tax Assessment Total Assessment is a certain percentage of the fair market value that is determined by local assessors to be the total taxable value of land and additions on the property. | Land | Improvement |
|---|---|---|---|---|
| 2025 | $4,202 | $377,500 | $69,500 | $308,000 |
| 2024 | $4,079 | $359,700 | $66,900 | $292,800 |
| 2023 | $3,931 | $323,000 | $64,300 | $258,700 |
| 2022 | $3,804 | $286,200 | $63,300 | $222,900 |
| 2021 | $4,065 | $270,800 | $61,800 | $209,000 |
| 2020 | $3,968 | $265,600 | $56,600 | $209,000 |
| 2019 | $3,923 | $265,600 | $56,600 | $209,000 |
| 2018 | $3,586 | $265,600 | $56,600 | $209,000 |
| 2017 | $3,270 | $231,900 | $51,500 | $180,400 |
| 2016 | $3,103 | $225,200 | $51,500 | $173,700 |
| 2015 | $2,845 | $212,000 | $51,500 | $160,500 |
| 2014 | $2,732 | $215,800 | $56,800 | $159,000 |
Agents Affiliated with this Home
-
E
Seller's Agent in 2025
Elena Scaplen
Keller Williams Boston MetroWest
-
E
Seller's Agent in 2025
Elizabeth Brouillard
Lamacchia Realty, Inc.
-
J
Buyer's Agent in 2025
Justin Panarelli
Panarelli Properties, Inc.
-
F
Seller's Agent in 2019
Fiona Hoare
RE/MAX
-
T
Seller's Agent in 2018
Tony Palmerino
Real Broker MA, LLC
-
T
Buyer's Agent in 2018
The O'Rourke Group
RE/MAX
Map
Source: MLS Property Information Network (MLS PIN)
MLS Number: 71734590
APN: CHAR-000008-A000000-000002-000003
- Lot 3 Smith Rd
- Lot 4 Smith Rd
- Lot 1 Smith Rd
- Lot 5 Smith Rd
- 44 Hycrest Rd
- 8 Hycrest Rd
- 7 Hycrest Rd
- 116 Nugget Dr
- 14 Millward Rd
- 40 Carroll Hill Rd
- 6 Cole Dr Unit 6
- Lot 2 Gould Rd
- 0 Hammond St
- 5 Themeli Ct Unit 5
- 10 Patricia Dr
- 66 Pleasant St Unit 9
- 3 Michelle Ln
- 21 Sabina Cir
- 2 Wendy Place
- 91 Clark Rd
