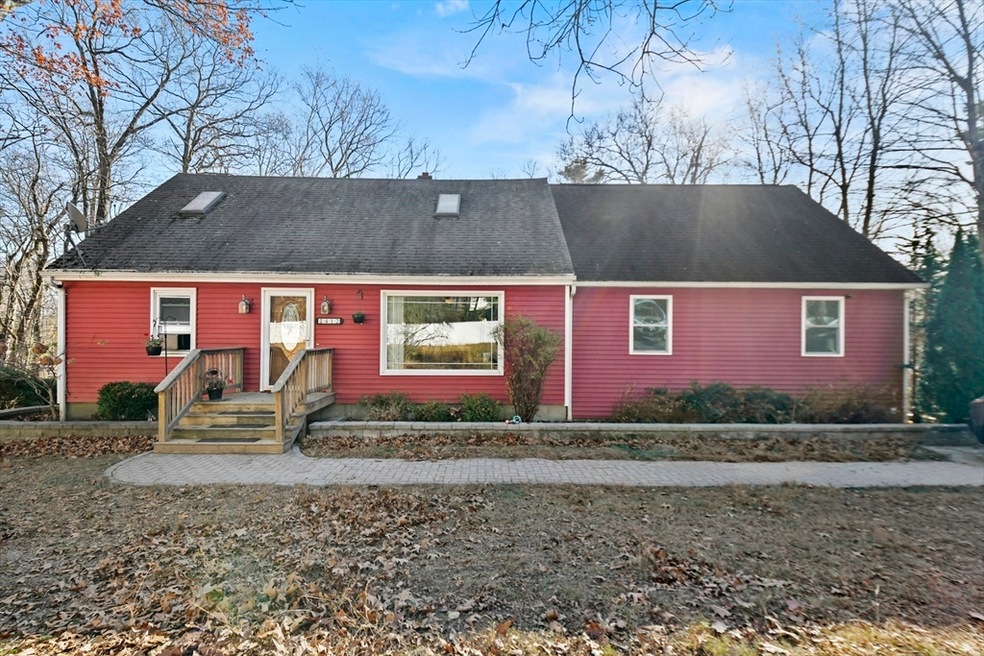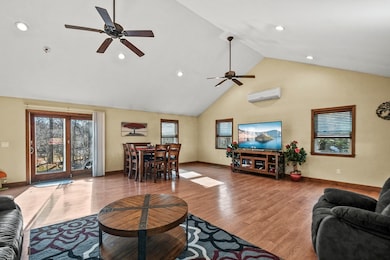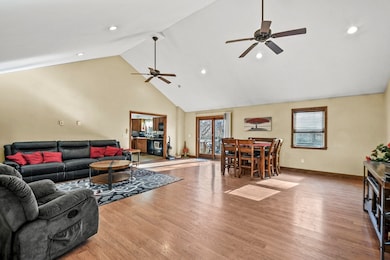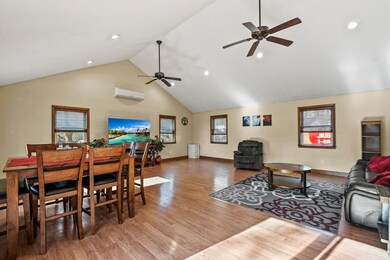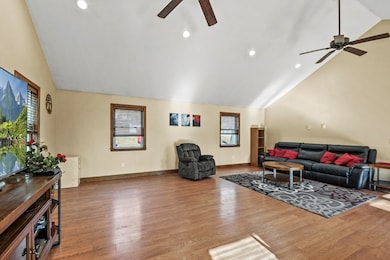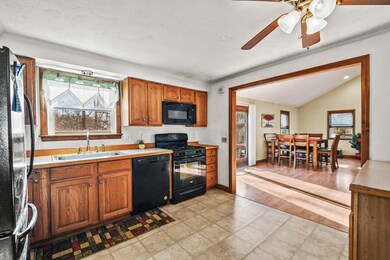
412 Stafford St Charlton, MA 01507
Highlights
- Cape Cod Architecture
- Cathedral Ceiling
- Main Floor Primary Bedroom
- Deck
- Wood Flooring
- Solid Surface Countertops
About This Home
As of April 2025Conveniently located in the desirable town of Charlton, this inviting Cape-style home offers the perfect combination of comfort & charm. The spacious dining room features hardwood floors & a picture window that fills the space with natural light. The kitchen is ideal for cooking & entertaining, while the cozy living room boasts cathedral ceilings & a slider that opens to a back deck. On the 1st floor, you'll also find a versatile office with HW floors, a primary bedroom with a closet, and a full bathroom with a convenient linen closet. Upstairs, 2 additional bedrooms offer ample closet space, with 1 featuring two closets & a skylight for added light. The 2nd full bath includes a double vanity & another linen closet. The home is equipped with 3 mini splits for year-round comfort & efficiency. Outside, enjoy plenty of parking with a spacious driveway, partial vinyl fencing for privacy, a brick pathway leading to the wooden deck, a large storage shed, & a generous yard. Welcome home!
Home Details
Home Type
- Single Family
Est. Annual Taxes
- $4,079
Year Built
- Built in 1976
Lot Details
- 0.59 Acre Lot
- Level Lot
- Cleared Lot
Home Design
- Cape Cod Architecture
- Frame Construction
- Shingle Roof
- Concrete Perimeter Foundation
Interior Spaces
- 2,004 Sq Ft Home
- Cathedral Ceiling
- Ceiling Fan
- Skylights
- Recessed Lighting
- Insulated Windows
- Picture Window
- Sliding Doors
- Insulated Doors
- Home Office
- Storm Doors
Kitchen
- Stove
- Range<<rangeHoodToken>>
- <<microwave>>
- Dishwasher
- Solid Surface Countertops
Flooring
- Wood
- Wall to Wall Carpet
- Laminate
- Ceramic Tile
- Vinyl
Bedrooms and Bathrooms
- 3 Bedrooms
- Primary Bedroom on Main
- 2 Full Bathrooms
- Double Vanity
- <<tubWithShowerToken>>
- Linen Closet In Bathroom
Laundry
- Laundry on main level
- Dryer
- Washer
Unfinished Basement
- Walk-Out Basement
- Basement Fills Entire Space Under The House
- Interior and Exterior Basement Entry
- Block Basement Construction
Parking
- 6 Car Parking Spaces
- Driveway
- Paved Parking
- Open Parking
- Off-Street Parking
Eco-Friendly Details
- Energy-Efficient Thermostat
Outdoor Features
- Deck
- Outdoor Storage
- Rain Gutters
Utilities
- Ductless Heating Or Cooling System
- 3 Cooling Zones
- Forced Air Heating System
- 2 Heating Zones
- Heating System Uses Propane
- Electric Baseboard Heater
- 200+ Amp Service
- Private Water Source
- Water Heater
- Private Sewer
Listing and Financial Details
- Legal Lot and Block 00002- / 000A
- Assessor Parcel Number M:0008 B:000A L:000023,1477628
Community Details
Overview
- No Home Owners Association
Recreation
- Jogging Path
Ownership History
Purchase Details
Purchase Details
Purchase Details
Similar Homes in the area
Home Values in the Area
Average Home Value in this Area
Purchase History
| Date | Type | Sale Price | Title Company |
|---|---|---|---|
| Deed | $291,490 | -- | |
| Deed | $291,490 | -- | |
| Deed | -- | -- | |
| Deed | -- | -- | |
| Deed | $110,000 | -- | |
| Deed | $291,490 | -- | |
| Deed | -- | -- | |
| Deed | $110,000 | -- |
Mortgage History
| Date | Status | Loan Amount | Loan Type |
|---|---|---|---|
| Open | $467,500 | Purchase Money Mortgage | |
| Closed | $467,500 | Purchase Money Mortgage | |
| Closed | $375,000 | Purchase Money Mortgage | |
| Closed | $17,194 | FHA | |
| Closed | $279,837 | FHA | |
| Closed | $249,750 | New Conventional |
Property History
| Date | Event | Price | Change | Sq Ft Price |
|---|---|---|---|---|
| 04/01/2025 04/01/25 | Sold | $550,000 | 0.0% | $274 / Sq Ft |
| 03/08/2025 03/08/25 | Pending | -- | -- | -- |
| 02/26/2025 02/26/25 | For Sale | $549,900 | +61.7% | $274 / Sq Ft |
| 01/09/2025 01/09/25 | Sold | $340,000 | 0.0% | $170 / Sq Ft |
| 12/06/2024 12/06/24 | Pending | -- | -- | -- |
| 12/02/2024 12/02/24 | For Sale | $339,900 | +19.3% | $170 / Sq Ft |
| 08/01/2019 08/01/19 | Sold | $285,000 | -3.4% | $142 / Sq Ft |
| 06/20/2019 06/20/19 | Pending | -- | -- | -- |
| 06/18/2019 06/18/19 | For Sale | $294,900 | 0.0% | $147 / Sq Ft |
| 06/10/2019 06/10/19 | Pending | -- | -- | -- |
| 05/09/2019 05/09/19 | Price Changed | $294,900 | -1.7% | $147 / Sq Ft |
| 04/08/2019 04/08/19 | Price Changed | $299,900 | -3.2% | $150 / Sq Ft |
| 03/22/2019 03/22/19 | For Sale | $309,900 | +11.7% | $155 / Sq Ft |
| 04/02/2018 04/02/18 | Sold | $277,500 | +0.9% | $138 / Sq Ft |
| 01/29/2018 01/29/18 | Pending | -- | -- | -- |
| 01/22/2018 01/22/18 | For Sale | $275,000 | +7.8% | $137 / Sq Ft |
| 10/16/2014 10/16/14 | Sold | $255,000 | 0.0% | $127 / Sq Ft |
| 10/03/2014 10/03/14 | Pending | -- | -- | -- |
| 09/17/2014 09/17/14 | Off Market | $255,000 | -- | -- |
| 08/27/2014 08/27/14 | For Sale | $249,500 | -- | $125 / Sq Ft |
Tax History Compared to Growth
Tax History
| Year | Tax Paid | Tax Assessment Tax Assessment Total Assessment is a certain percentage of the fair market value that is determined by local assessors to be the total taxable value of land and additions on the property. | Land | Improvement |
|---|---|---|---|---|
| 2025 | $4,202 | $377,500 | $69,500 | $308,000 |
| 2024 | $4,079 | $359,700 | $66,900 | $292,800 |
| 2023 | $3,931 | $323,000 | $64,300 | $258,700 |
| 2022 | $3,804 | $286,200 | $63,300 | $222,900 |
| 2021 | $4,065 | $270,800 | $61,800 | $209,000 |
| 2020 | $3,968 | $265,600 | $56,600 | $209,000 |
| 2019 | $3,923 | $265,600 | $56,600 | $209,000 |
| 2018 | $3,586 | $265,600 | $56,600 | $209,000 |
| 2017 | $3,270 | $231,900 | $51,500 | $180,400 |
| 2016 | $3,103 | $225,200 | $51,500 | $173,700 |
| 2015 | $2,845 | $212,000 | $51,500 | $160,500 |
| 2014 | $2,732 | $215,800 | $56,800 | $159,000 |
Agents Affiliated with this Home
-
Elena Scaplen

Seller's Agent in 2025
Elena Scaplen
Keller Williams Boston MetroWest
(774) 272-0376
13 in this area
120 Total Sales
-
Elizabeth Brouillard

Seller's Agent in 2025
Elizabeth Brouillard
Lamacchia Realty, Inc.
(508) 320-8005
1 in this area
39 Total Sales
-
Justin Panarelli
J
Buyer's Agent in 2025
Justin Panarelli
Panarelli Properties, Inc.
(860) 321-8632
1 in this area
79 Total Sales
-
Fiona Hoare

Seller's Agent in 2019
Fiona Hoare
RE/MAX
(508) 320-5654
67 Total Sales
-
Tony Palmerino

Seller's Agent in 2018
Tony Palmerino
Real Broker MA, LLC
(774) 230-5021
1 in this area
42 Total Sales
-
T
Buyer's Agent in 2018
The O'Rourke Group
RE/MAX
Map
Source: MLS Property Information Network (MLS PIN)
MLS Number: 73316531
APN: CHAR-000008-A000000-000002-000003
- 22 Old Stafford St
- 366 Stafford St
- Lot 3 Smith Rd
- Lot 4 Smith Rd
- Lot 1 Smith Rd
- Lot 5 Smith Rd
- 44 Hycrest Rd
- 8 Hycrest Rd
- 7 Hycrest Rd
- 116 Nugget Dr
- 40 Carroll Hill Rd
- Lot 2 Gould Rd
- 5 Themeli Ct Unit 5
- 7 Priscilla Ln
- 66 Pleasant St Unit 9
- 66 Pleasant St Unit 3
- 66 Pleasant St Unit 4
- 3 Michelle Ln
- 70 Pleasant St Unit 47
- 3 Hayes Pond Cir
