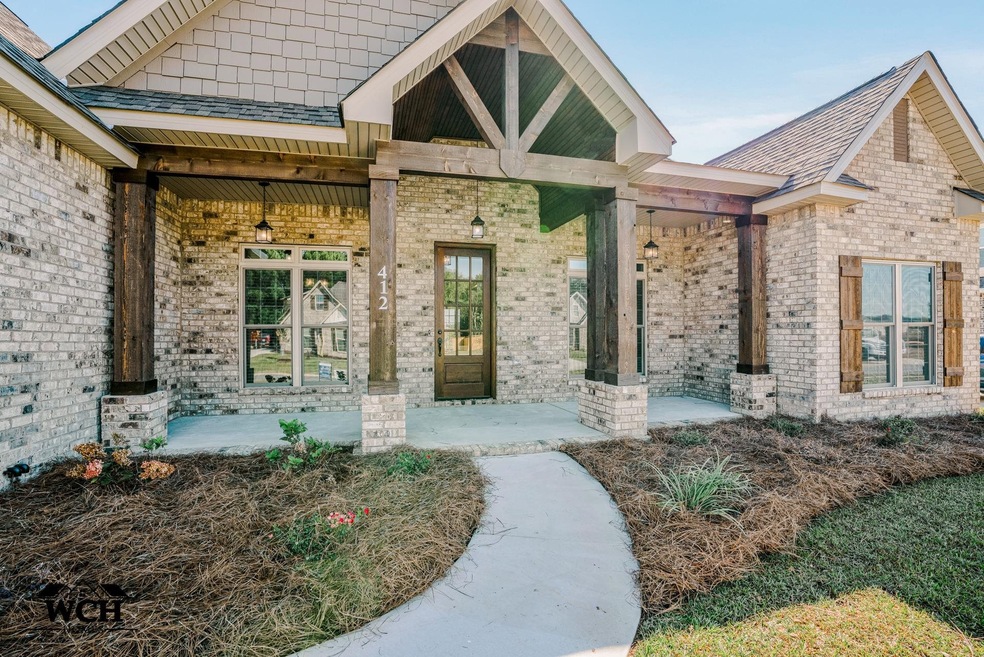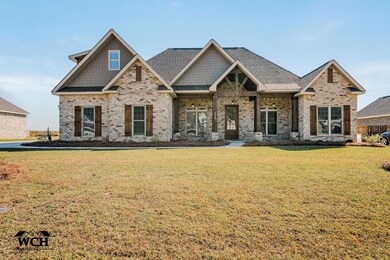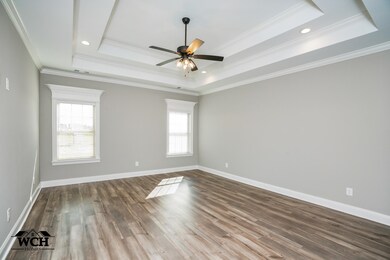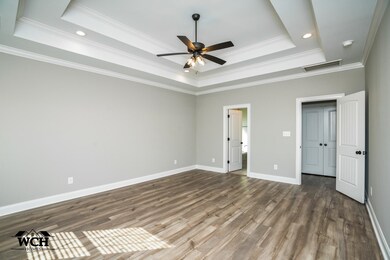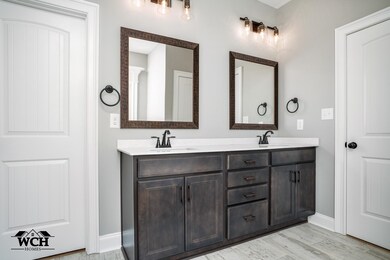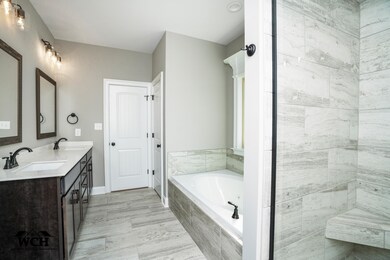
Highlights
- Engineered Wood Flooring
- Main Floor Primary Bedroom
- 1 Fireplace
- Perry Middle School Rated A-
- Hydromassage or Jetted Bathtub
- Granite Countertops
About This Home
As of October 2022Welcome home to "The Brunswick" floorplan built by WCH Homes! This stunning ALL Brick, 4bed/3 1/2 bath home features a farmhouse sink, granite countertops, stainless steel appliances, and5-burner gas cooktop in kitchen, coffered ceilings in living room, hardwood flooring in main living areas, master on main level with double vanity in master bath, spacious walk-in closet, tiled shower, 4th bedroom upstairs with it's own full bath, 30 year architectural shingles, sprinkler system, and2 car garage. This beautiful home could be yours! Call for more information!
Last Agent to Sell the Property
REAL BROKER LLC License #363413 Listed on: 08/05/2022

Home Details
Home Type
- Single Family
Est. Annual Taxes
- $6,468
Year Built
- Built in 2022
Lot Details
- 0.5 Acre Lot
- Sprinkler System
Home Design
- Brick Exterior Construction
- Slab Foundation
Interior Spaces
- 2,755 Sq Ft Home
- 1.5-Story Property
- 1 Fireplace
- Double Pane Windows
- Blinds
- Formal Dining Room
- Storage In Attic
Kitchen
- Eat-In Kitchen
- Breakfast Bar
- Built-In Oven
- Electric Range
- Dishwasher
- Kitchen Island
- Granite Countertops
- Disposal
Flooring
- Engineered Wood
- Carpet
- Tile
Bedrooms and Bathrooms
- 4 Bedrooms
- Primary Bedroom on Main
- Split Bedroom Floorplan
- Hydromassage or Jetted Bathtub
Parking
- 2 Car Attached Garage
- Garage Door Opener
Outdoor Features
- Covered patio or porch
Utilities
- Central Heating and Cooling System
- Heat Pump System
- Cable TV Available
Listing and Financial Details
- Tax Lot 36A
Ownership History
Purchase Details
Home Financials for this Owner
Home Financials are based on the most recent Mortgage that was taken out on this home.Similar Homes in the area
Home Values in the Area
Average Home Value in this Area
Purchase History
| Date | Type | Sale Price | Title Company |
|---|---|---|---|
| Special Warranty Deed | $454,575 | -- |
Mortgage History
| Date | Status | Loan Amount | Loan Type |
|---|---|---|---|
| Open | $384,889 | No Value Available | |
| Closed | $384,889 | VA |
Property History
| Date | Event | Price | Change | Sq Ft Price |
|---|---|---|---|---|
| 06/09/2025 06/09/25 | Pending | -- | -- | -- |
| 05/21/2025 05/21/25 | For Sale | $475,000 | +4.5% | $170 / Sq Ft |
| 10/07/2022 10/07/22 | Sold | $454,575 | 0.0% | $165 / Sq Ft |
| 08/09/2022 08/09/22 | Pending | -- | -- | -- |
| 08/05/2022 08/05/22 | For Sale | $454,575 | -- | $165 / Sq Ft |
Tax History Compared to Growth
Tax History
| Year | Tax Paid | Tax Assessment Tax Assessment Total Assessment is a certain percentage of the fair market value that is determined by local assessors to be the total taxable value of land and additions on the property. | Land | Improvement |
|---|---|---|---|---|
| 2024 | $6,468 | $176,040 | $16,000 | $160,040 |
| 2023 | $6,423 | $173,640 | $16,000 | $157,640 |
| 2022 | $368 | $16,000 | $16,000 | $0 |
Agents Affiliated with this Home
-
Margie Stachurski

Seller's Agent in 2025
Margie Stachurski
GILES REALTY LLC
(478) 225-7252
406 Total Sales
-
Savannah Maddox
S
Buyer's Agent in 2025
Savannah Maddox
SOUTHERN CLASSIC REALTORS
(678) 635-8877
24 Total Sales
-
Ashleigh Haller

Seller's Agent in 2022
Ashleigh Haller
REAL BROKER LLC
(478) 918-5400
433 Total Sales
Map
Source: Central Georgia MLS
MLS Number: 224895
APN: 0P0830 036000
- 410 Stonegate Trail
- 1418 Parkway Dr
- 1413 Park Ave
- 1414 Park Ave
- 1715 Sewell Cir
- 1202 Fairway Dr
- 1117 Broad St
- 0 Carroll Alley
- 1508 Windsor Rd
- 500 Legacy Park Dr
- 300 Bridgehampton Way
- 412 Legacy Park Dr
- 604 Legacy Park Dr
- 1109 Kenwood Dr
- 0 Perimeter Roads Unit 20145464
- 0 Perimeter Rd Unit 236479
- 0 Perimeter Rd Unit 236478
- 0 Perimeter Rd Unit 20145467
- 108 Christine Cir
