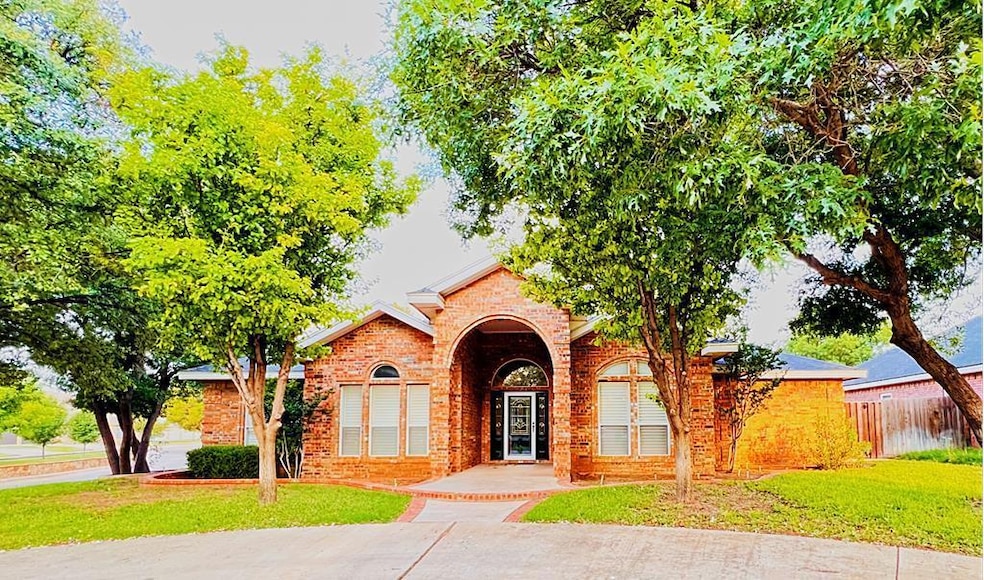
412 SW 23rd St Seminole, TX 79360
Highlights
- Corner Lot
- High Ceiling
- Covered patio or porch
- Seminole Elementary School Rated A-
- No HOA
- Breakfast Area or Nook
About This Home
As of March 2025This stunning 4 bedroom, 3 bath home with a gorgeous open floor plan, cozy fireplace, and huge built-in entertainment center is ready to be called home! The layout is perfect for a large family with a sequestered primary with a large, private bath, another bedroom with it's own bathroom, and two bedrooms separated by a Jack & Jill bath. Plantation shutters grace every room. With brand new LVP flooring being installed throughout the home and fresh paint on every wall, this home is a must-see!
Last Agent to Sell the Property
Jeannie Cooley Real Estate Group Brokerage Email: 4326611997, jeanniecooley1@gmail.com License #0816387 Listed on: 06/07/2024
Last Buyer's Agent
Jeannie Cooley Real Estate Group Brokerage Email: 4326611997, jeanniecooley1@gmail.com License #0816387 Listed on: 06/07/2024
Home Details
Home Type
- Single Family
Est. Annual Taxes
- $4,993
Year Built
- Built in 1996
Lot Details
- 0.35 Acre Lot
- Landscaped
- Corner Lot
- Sprinkler System
- Low Maintenance Yard
Parking
- 2 Car Garage
- Parking Pad
- Garage Door Opener
- Circular Driveway
- Open Parking
Home Design
- Brick Veneer
- Slab Foundation
- Composition Roof
Interior Spaces
- 2,817 Sq Ft Home
- Bookcases
- High Ceiling
- Ceiling Fan
- Gas Log Fireplace
- Shutters
- Living Room with Fireplace
- Formal Dining Room
Kitchen
- Breakfast Area or Nook
- Breakfast Bar
- Oven
- Gas Cooktop
- Microwave
- Dishwasher
- Disposal
Flooring
- Carpet
- Tile
- Vinyl
Bedrooms and Bathrooms
- 4 Bedrooms
- 3 Full Bathrooms
- Dual Vanity Sinks in Primary Bathroom
- Separate Shower in Primary Bathroom
Laundry
- Laundry in Utility Room
- Sink Near Laundry
Home Security
- Storm Windows
- Storm Doors
- Fire and Smoke Detector
Outdoor Features
- Covered patio or porch
- Outdoor Storage
Schools
- Seminole Elementary And Middle School
- Seminole High School
Utilities
- Central Heating and Cooling System
- Thermostat
- Electric Water Heater
Community Details
- No Home Owners Association
- Oakridge Addition Subdivision
Listing and Financial Details
- Home warranty included in the sale of the property
- Assessor Parcel Number 52071
Ownership History
Purchase Details
Home Financials for this Owner
Home Financials are based on the most recent Mortgage that was taken out on this home.Purchase Details
Home Financials for this Owner
Home Financials are based on the most recent Mortgage that was taken out on this home.Similar Homes in Seminole, TX
Home Values in the Area
Average Home Value in this Area
Purchase History
| Date | Type | Sale Price | Title Company |
|---|---|---|---|
| Deed | -- | None Listed On Document | |
| Vendors Lien | -- | None Available |
Mortgage History
| Date | Status | Loan Amount | Loan Type |
|---|---|---|---|
| Open | $366,300 | FHA | |
| Previous Owner | $87,220 | VA | |
| Previous Owner | $301,342 | VA | |
| Previous Owner | $442,801 | Unknown |
Property History
| Date | Event | Price | Change | Sq Ft Price |
|---|---|---|---|---|
| 03/26/2025 03/26/25 | Sold | -- | -- | -- |
| 07/10/2024 07/10/24 | Price Changed | $410,000 | -1.2% | $146 / Sq Ft |
| 06/21/2024 06/21/24 | Price Changed | $415,000 | +1.2% | $147 / Sq Ft |
| 06/08/2024 06/08/24 | For Sale | $410,000 | +36.7% | $146 / Sq Ft |
| 04/11/2018 04/11/18 | Sold | -- | -- | -- |
| 03/28/2018 03/28/18 | Pending | -- | -- | -- |
| 02/09/2018 02/09/18 | For Sale | $299,900 | -- | $106 / Sq Ft |
Tax History Compared to Growth
Tax History
| Year | Tax Paid | Tax Assessment Tax Assessment Total Assessment is a certain percentage of the fair market value that is determined by local assessors to be the total taxable value of land and additions on the property. | Land | Improvement |
|---|---|---|---|---|
| 2024 | $7,818 | $353,340 | $42,600 | $310,740 |
| 2023 | $5,618 | $351,270 | $42,500 | $308,770 |
| 2022 | $6,890 | $288,840 | $23,490 | $265,350 |
| 2021 | $7,586 | $255,790 | $22,370 | $233,420 |
| 2020 | $7,532 | $258,310 | $22,370 | $235,940 |
| 2019 | $8,245 | $260,520 | $24,560 | $235,960 |
| 2018 | $8,411 | $260,520 | $24,560 | $235,960 |
| 2017 | $9,940 | $303,540 | $24,560 | $278,980 |
| 2016 | $9,940 | $303,540 | $24,560 | $278,980 |
| 2015 | -- | $303,540 | $24,560 | $278,980 |
| 2014 | -- | $294,090 | $22,220 | $271,870 |
Agents Affiliated with this Home
-
Amy Allison

Seller's Agent in 2025
Amy Allison
Jeannie Cooley Real Estate Group
(432) 266-8716
7 in this area
20 Total Sales
Map
Source: Odessa Board of REALTORS®
MLS Number: 151230
APN: 52071
- 404 SW 21st St
- 2301 SW Avenue B
- 605 SW 20th St
- 505 SW 19th St
- 2123 NW C Ave
- 2123 NW Avenue C
- 208 SW 16th St
- 607 SW 16th St
- 300 SW 15th St
- 1191 Hwy 62-180 W
- 180 U S 62
- #000 U S Hwy 62-180 W
- 610 SW 12th St
- 110 SW 11th St
- 231
- TBD TR 4 U S 180
- TBD TR 6 U S 180
- 906 SW Avenue H
- 907 SW 10th St
- 801 SW Avenue D






