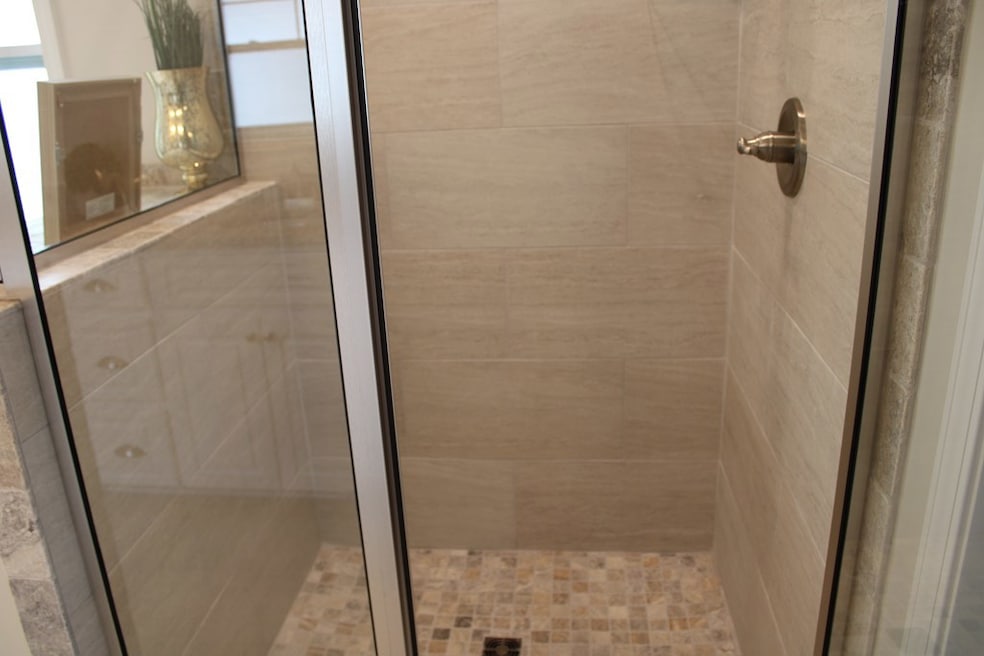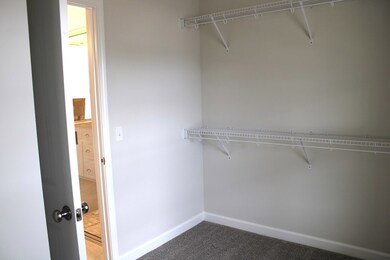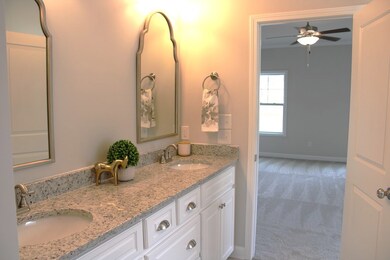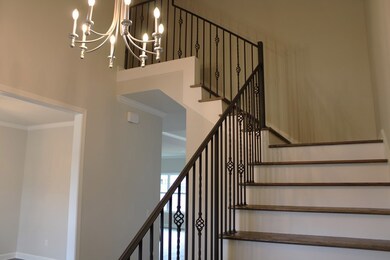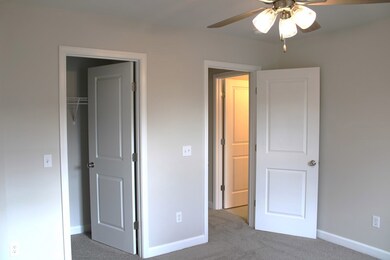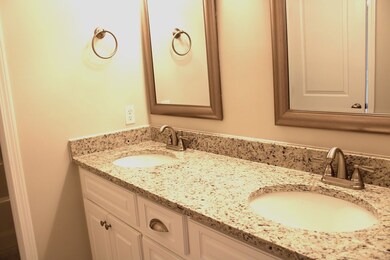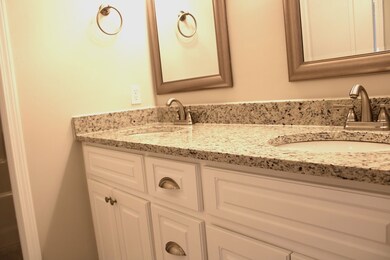PENDING
NEW CONSTRUCTION
412 Thornbird Loop Enterprise, AL 36330
Estimated payment $1,880/month
Total Views
10,752
5
Beds
3
Baths
2,487
Sq Ft
$143
Price per Sq Ft
Highlights
- New Construction
- Traditional Architecture
- Covered Patio or Porch
- Pinedale Elementary School Rated 9+
- Wood Flooring
- 2 Car Attached Garage
About This Home
Amelia model floor plan with 2487 sq.ft. Five bedrooms, 3 baths. Two car garage. This home features granite countertops, ceramic tile and vinyl floors, tiled shower, crown molding, custom cabinets and much more. All this and inside the city limits for Enterprise. Seller is a licensed real estate agent in the state of Alabama.
Home Details
Home Type
- Single Family
Est. Annual Taxes
- $117
Year Built
- Built in 2022 | New Construction
Lot Details
- 0.35 Acre Lot
- Lot Dimensions are 75 x 100
Parking
- 2 Car Attached Garage
- Garage Door Opener
Home Design
- Traditional Architecture
- Brick Exterior Construction
- Slab Foundation
- Asphalt Roof
- Vinyl Siding
Interior Spaces
- 2,487 Sq Ft Home
- 2-Story Property
- Ceiling Fan
- Double Pane Windows
- Window Treatments
- Entrance Foyer
- Laundry in unit
Kitchen
- Eat-In Kitchen
- Self-Cleaning Oven
- Cooktop
- Microwave
- Dishwasher
- Disposal
Flooring
- Wood
- Carpet
- Tile
Bedrooms and Bathrooms
- 5 Bedrooms
- Split Bedroom Floorplan
- Walk-In Closet
- 3 Full Bathrooms
- Separate Shower
- Ceramic Tile in Bathrooms
Home Security
- Fire and Smoke Detector
- Fire Sprinkler System
Outdoor Features
- Covered Patio or Porch
Utilities
- Cooling Available
- Central Heating
- Gas Water Heater
- Cable TV Available
Community Details
- Azalea Commons Subdivision
Listing and Financial Details
- Home warranty included in the sale of the property
- Assessor Parcel Number 16092910000012019
Map
Create a Home Valuation Report for This Property
The Home Valuation Report is an in-depth analysis detailing your home's value as well as a comparison with similar homes in the area
Home Values in the Area
Average Home Value in this Area
Tax History
| Year | Tax Paid | Tax Assessment Tax Assessment Total Assessment is a certain percentage of the fair market value that is determined by local assessors to be the total taxable value of land and additions on the property. | Land | Improvement |
|---|---|---|---|---|
| 2024 | $1,467 | $34,120 | $3,001 | $31,119 |
| 2023 | $261 | $56,586 | $6,000 | $50,586 |
| 2022 | $183 | $4,200 | $0 | $0 |
| 2021 | $117 | $2,700 | $0 | $0 |
| 2020 | $117 | $2,700 | $0 | $0 |
| 2019 | $164 | $3,780 | $0 | $0 |
| 2018 | $164 | $3,780 | $0 | $0 |
| 2017 | $183 | $4,200 | $0 | $0 |
| 2016 | $177 | $4,080 | $0 | $0 |
Source: Public Records
Property History
| Date | Event | Price | List to Sale | Price per Sq Ft | Prior Sale |
|---|---|---|---|---|---|
| 04/27/2023 04/27/23 | Sold | $354,900 | -1.4% | $143 / Sq Ft | View Prior Sale |
| 03/28/2023 03/28/23 | Pending | -- | -- | -- | |
| 08/22/2022 08/22/22 | For Sale | $359,900 | -- | $145 / Sq Ft |
Source: Dothan Multiple Listing Service (Southeast Alabama Association of REALTORS®)
Purchase History
| Date | Type | Sale Price | Title Company |
|---|---|---|---|
| Warranty Deed | $354,900 | None Listed On Document | |
| Warranty Deed | $18,900 | -- | |
| Warranty Deed | $18,900 | None Listed On Document |
Source: Public Records
Mortgage History
| Date | Status | Loan Amount | Loan Type |
|---|---|---|---|
| Open | $298,566 | New Conventional | |
| Previous Owner | $233,061 | Credit Line Revolving |
Source: Public Records
Source: Dothan Multiple Listing Service (Southeast Alabama Association of REALTORS®)
MLS Number: 187818
APN: 16-09-29-1-000-012.019
Nearby Homes
- TBD 2 Thornbird Loop
- TBD 1 Thornbird Loop
- TBD Loop
- 312 Thornbird Loop
- 313 Thornbird Loop
- 304 Thornbird Loop
- 0 Boll Weevil Cir Unit 554065
- 3.45 ac Boll Weevil Cir
- TBD Boll Weevil Cir
- 6104/6106 Boll Weevil Cir
- 3.45 ac. Boll Weevil Cir
- 0 Boll Weevil Cir Unit 24628913
- 3.37 ac Boll Weevil Cir
- 10 ac Boll Weevil Cir
- 0 Boll Weevil Cir Unit 24628908
- 6010-12 Boll Weevil Cir
- 0 Boll Weevil Cir Unit 548125
- 00 Boll Weevil Cir
- 72.75 ac. Boll Weevil Cir
- 72.75 Boll Weevil Cir
