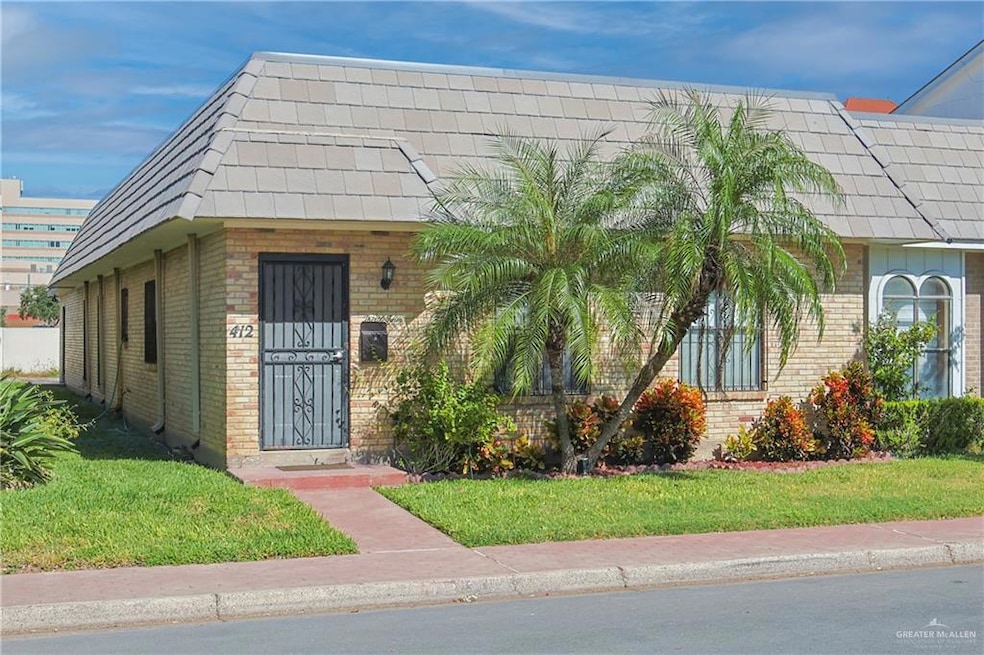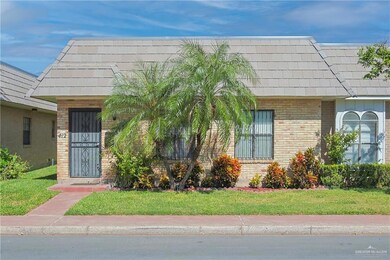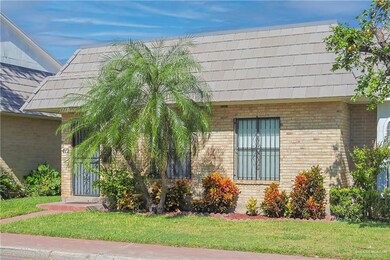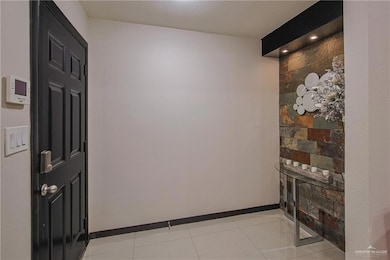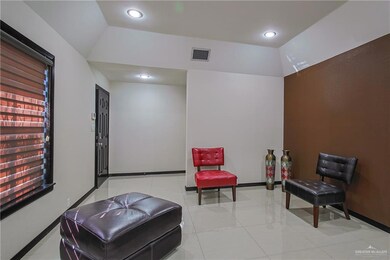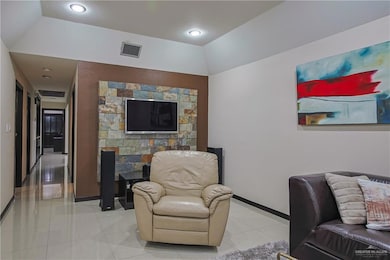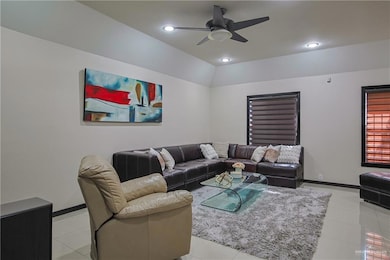412 Toronto Ave Unit 34 McAllen, TX 78503
Estimated payment $1,895/month
Highlights
- High Ceiling
- Granite Countertops
- 2 Car Attached Garage
- Furnished
- Skylights
- Dual Closets
About This Home
Beautiful Condo located in prestigious Los Alegres subdivision. Newly renovated, Property features 3 bedroom, 2 bath, 2 car garage, fully furnished! Ready to move in.
Kitchen in equipped with all stainless steel appliances, and plenty of cabinet storage, dinning area includes a built in bar perfect space for entertaining.
Amazing location! close to La Plaza Mall, Country Club, McAllen International Airport, Hospitals, and a numerous of well known restaurants.
HOA Fee includes water service, yard maintenance, and insurance.
Includes all shown furniture, TVs, and washer and dryer.
Definitely this is a MUST SEE property.
Townhouse Details
Home Type
- Townhome
Est. Annual Taxes
- $3,254
Year Built
- Built in 1990
Lot Details
- 2,288 Sq Ft Lot
- Sprinkler System
HOA Fees
- $150 Monthly HOA Fees
Parking
- 2 Car Attached Garage
- Rear-Facing Garage
- Garage Door Opener
Home Design
- Brick Exterior Construction
- Slab Foundation
Interior Spaces
- 2,234 Sq Ft Home
- 1-Story Property
- Wet Bar
- Furnished
- Crown Molding
- High Ceiling
- Ceiling Fan
- Skylights
- Custom Window Coverings
- Entrance Foyer
- Tile Flooring
Kitchen
- Electric Cooktop
- Microwave
- Granite Countertops
Bedrooms and Bathrooms
- 3 Bedrooms
- Dual Closets
- Walk-In Closet
- 2 Full Bathrooms
- Dual Vanity Sinks in Primary Bathroom
- Shower Only
Laundry
- Laundry in Garage
- Dryer
- Washer
Home Security
Eco-Friendly Details
- Energy-Efficient Thermostat
Schools
- Fields Elementary School
- Travis Middle School
- Mcallen High School
Utilities
- Central Heating and Cooling System
- Electric Water Heater
- Cable TV Available
Listing and Financial Details
- Assessor Parcel Number T66100100D001800
Community Details
Overview
- Los Alegres Condominium Association
- Townhomes Of Los Alegres #1 Subdivision
Security
- Fire and Smoke Detector
Map
Home Values in the Area
Average Home Value in this Area
Tax History
| Year | Tax Paid | Tax Assessment Tax Assessment Total Assessment is a certain percentage of the fair market value that is determined by local assessors to be the total taxable value of land and additions on the property. | Land | Improvement |
|---|---|---|---|---|
| 2025 | $3,922 | $205,014 | $52,624 | $152,390 |
| 2024 | $3,922 | $167,240 | $38,896 | $128,344 |
| 2023 | $4,012 | $170,532 | $38,896 | $131,636 |
| 2022 | $3,410 | $137,487 | $34,892 | $102,595 |
| 2021 | $3,065 | $119,960 | $25,282 | $94,678 |
| 2020 | $3,118 | $122,214 | $25,282 | $96,932 |
| 2019 | $2,297 | $90,555 | $25,282 | $65,273 |
| 2018 | $2,459 | $96,802 | $30,659 | $66,143 |
| 2017 | $2,513 | $98,543 | $30,659 | $67,884 |
| 2016 | $2,536 | $99,412 | $30,659 | $68,753 |
| 2015 | $2,540 | $97,423 | $27,799 | $69,624 |
Property History
| Date | Event | Price | List to Sale | Price per Sq Ft |
|---|---|---|---|---|
| 10/12/2025 10/12/25 | For Sale | $279,000 | 0.0% | $125 / Sq Ft |
| 10/02/2025 10/02/25 | For Rent | $2,000 | -- | -- |
Purchase History
| Date | Type | Sale Price | Title Company |
|---|---|---|---|
| Warranty Deed | -- | None Available |
Source: Greater McAllen Association of REALTORS®
MLS Number: 483141
APN: T6610-02-00G-0034-00
- 324 Toronto Ave Unit 39
- 412 Toronto Ave Unit 37
- 305 Toronto Ave
- 413 Toronto Ave
- 428 Tyler Ave
- 2000 S 5th St Unit 21
- 2113 S 3rd St
- 2100 S 5th St Unit 3
- 500 Wichita Ave Unit 17
- 500 Wichita Ave Unit 9
- 500 Wichita Ave Unit 75
- 600 Toronto Ave Unit 18
- 712 Toronto Ave Unit 6
- 712 Toronto Ave Unit 5
- 712 Toronto Ave
- 600 Wichita Ave Unit 201
- 600 Wichita Ave Unit 102
- 1921 S 8th St
- 0 E Toronto Ave
- 111 E Augusta Square S
- 2036 S 5th St Unit 8
- 2036 S 5th St
- 413 Uvalde Ave
- 2100 S 5th St Unit 2
- 2113 S 3rd St
- 500 Wichita Ave Unit 17
- 500 Wichita Ave Unit 85
- 600 Toronto Ave Unit 18
- 600 Toronto Ave Unit 14
- 2103 S 6th St
- 712 Toronto Ave Unit 6
- 712 Toronto Ave Unit 3
- 712 Toronto Ave Unit 5
- 712 Toronto Ave Unit 4
- 712 Toronto Ave Unit 1
- 712 Toronto Ave Unit 8
- 712 Toronto Ave Unit 7
- 712 Toronto Ave Unit 2
- 600 Wichita Ave Unit 107
- 2105 S Cynthia St
