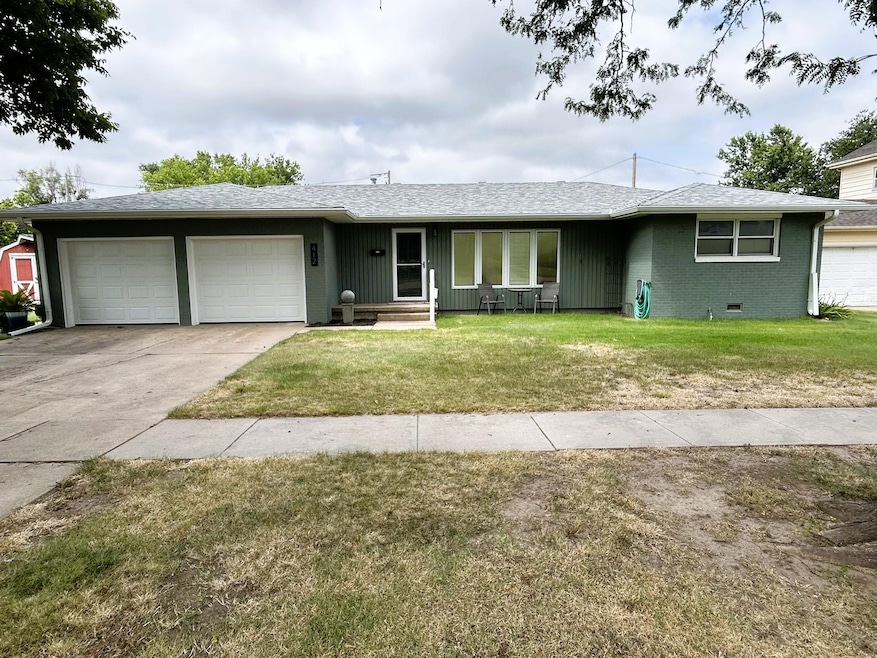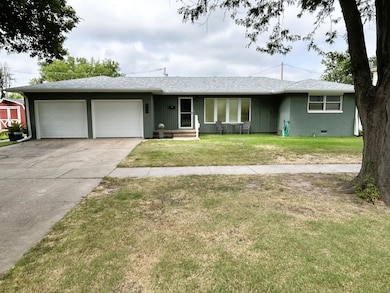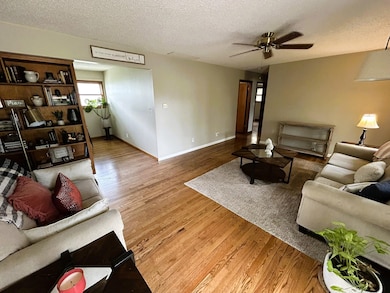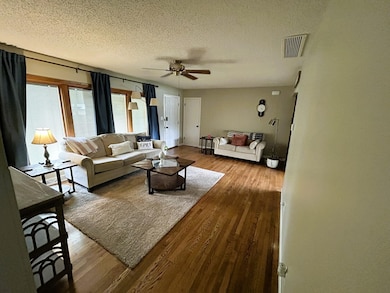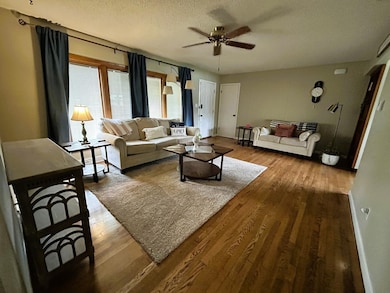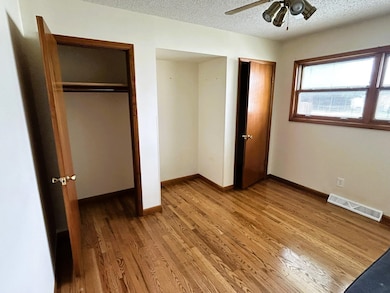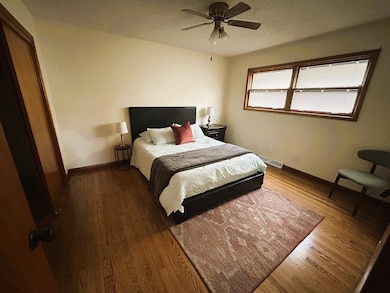412 W 11th St Larned, KS 67550
Estimated payment $1,064/month
Highlights
- Ranch Style House
- Central Heating and Cooling System
- Water Softener
About This Home
Looking for move-in ready home all on one level then don’t miss this home. With fantastic updates throughout. New exterior and interior paint, both garage doors, along with the front screen door, have been replaced plus new shingles & gutters. The kitchen and main bath have new countertops. The flooring throughout has been updated, plus new light fixtures in the 3⁄4 bathroom, there are new cabinets, a vanity and a toilet. This is a 3-bedroom 1 3⁄4 bath, living room, kitchen with a dining area. All new appliances in the amazing kitchen plus a new stainless steel sink, very deep. Additional updates include a new water heater, breaker panel, some electrical outlets, switches and plumbing updates as needed. The central heat and air make this home very comfortable for a family or couple. This is an irregular lot situated in a quiet street in a nice neighborhood. There is alley access to this home for an additional garage/shed if someone needs more than the 2 car garage space.
Home Details
Home Type
- Single Family
Year Built
- Built in 1959
Lot Details
- 9,407 Sq Ft Lot
Parking
- 2 Car Garage
Home Design
- Ranch Style House
- Ranch Property
- Brick Exterior Construction
- Poured Concrete
- Composition Roof
Interior Spaces
- 1,490 Sq Ft Home
- Crawl Space
Kitchen
- Oven or Range
- Range Hood
- Dishwasher
- Disposal
Bedrooms and Bathrooms
- 3 Bedrooms
- 2 Full Bathrooms
Utilities
- Central Heating and Cooling System
- Gas Available
- Water Softener
Map
Home Values in the Area
Average Home Value in this Area
Tax History
| Year | Tax Paid | Tax Assessment Tax Assessment Total Assessment is a certain percentage of the fair market value that is determined by local assessors to be the total taxable value of land and additions on the property. | Land | Improvement |
|---|---|---|---|---|
| 2025 | -- | $13,501 | $537 | $12,964 |
| 2024 | -- | $12,287 | $352 | $11,935 |
| 2023 | -- | $10,990 | $638 | $10,352 |
| 2022 | $0 | $8,785 | $338 | $8,447 |
| 2021 | -- | $8,288 | $320 | $7,968 |
| 2020 | -- | -- | $320 | $7,968 |
| 2019 | -- | -- | $328 | $8,217 |
| 2018 | -- | -- | $371 | $8,348 |
| 2017 | -- | -- | $371 | $8,617 |
| 2016 | -- | -- | $371 | $8,801 |
| 2015 | -- | -- | $371 | $8,710 |
| 2014 | -- | -- | $371 | $8,196 |
Property History
| Date | Event | Price | List to Sale | Price per Sq Ft | Prior Sale |
|---|---|---|---|---|---|
| 07/25/2025 07/25/25 | For Sale | $169,900 | +35.9% | $114 / Sq Ft | |
| 03/01/2024 03/01/24 | Sold | -- | -- | -- | View Prior Sale |
| 01/31/2024 01/31/24 | Pending | -- | -- | -- | |
| 10/12/2023 10/12/23 | For Sale | $125,000 | -- | $84 / Sq Ft |
Purchase History
| Date | Type | Sale Price | Title Company |
|---|---|---|---|
| Deed | -- | -- |
Source: Western Kansas Association of REALTORS®
MLS Number: 204827
APN: 109-32-0-10-20-007.00-0
