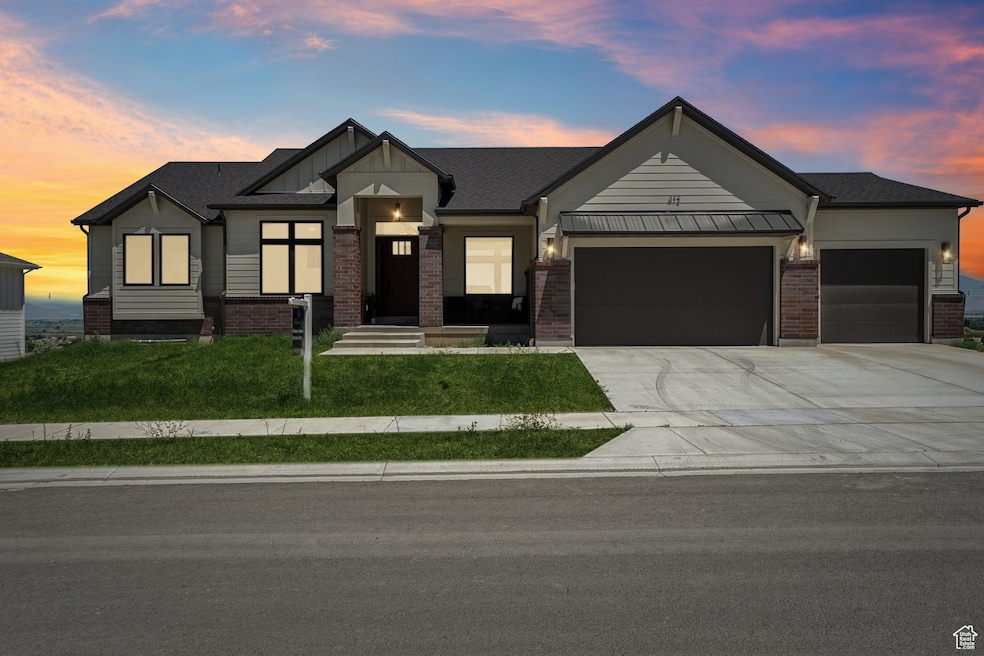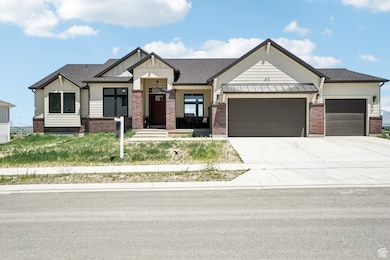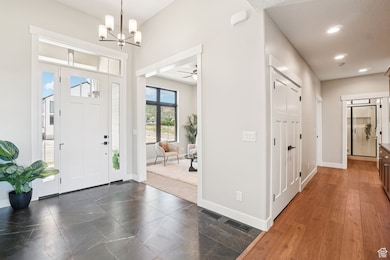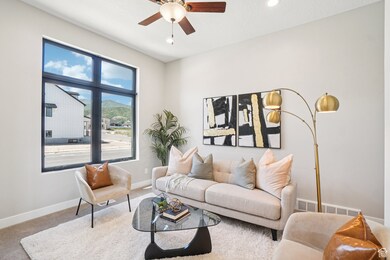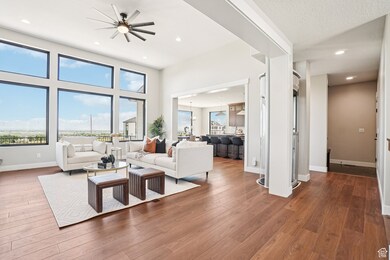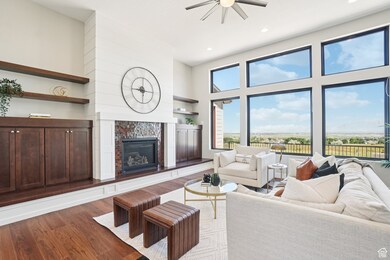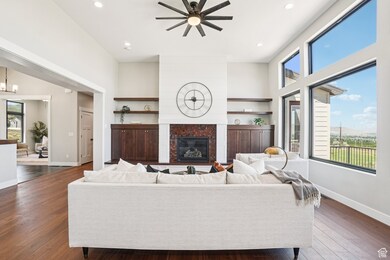
412 W Ambleview Way Elk Ridge, UT 84651
Estimated payment $5,344/month
Highlights
- Mountain View
- Rambler Architecture
- 1 Fireplace
- Vaulted Ceiling
- Main Floor Primary Bedroom
- Granite Countertops
About This Home
Open houses: 6/14 4:00-6:30pm & 6/21 5-7pm Seller is offering a 10K incentive to be used at the buyer's discretion! Nestled in the scenic foothills of Mount Loafer, this Elk Ridge gem offers the best of both worlds: modern comfort and unbeatable outdoor adventure. Step inside to discover an open-concept main floor designed for effortless entertaining, complete with an elevator providing convenient access to the walkout basement. This new home boasts numerous upgrades, see attached list for details, but highlights include a gourmet kitchen featuring granite countertops, a gas range, a vented microwave, and ample cabinet space, including storage under the island. You'll love the oversized pantry with a dedicated "Costco door" leading directly into the garage for easy unloading. The main level offers two spacious bedrooms, with sound insulation between the great room and the primary suite, and the lower level has an additional three bedrooms, second laundry hookups, separate HVAC system, soft water rough in, Radon system, and plumbing for a future kitchen-perfect for a private guest suite or multi-generational living. Enjoy seamless indoor-outdoor entertaining with gas lines stubbed on both the deck and lower patio for your grilling pleasure. Outside, prepare to be captivated by sweeping mountain views and crisp canyon air. With easy access to hiking and biking trails, and just 5 minutes from Gladstan Golf Course, adventure is always at your fingertips. Explore the Nebo Loop Scenic Byway for a quick escape, or venture further to the Manti-La Sal National Forest or Canyonlands National Park. Elk Ridge is a true haven for nature lovers, offering fantastic opportunities for fishing, ATV riding, camping, and unforgettable autumn drives. Enjoy the peaceful, small-town feel of Elk Ridge, all while being just minutes from Provo's city amenities and a mere 10 minutes from your nearest grocery store. This home offers the perfect balance of serenity, space, and adventure. You don't want to miss out on this opportunity!
Open House Schedule
-
Saturday, June 14, 20254:00 to 6:30 pm6/14/2025 4:00:00 PM +00:006/14/2025 6:30:00 PM +00:00Add to Calendar
-
Saturday, June 21, 20255:00 to 7:00 pm6/21/2025 5:00:00 PM +00:006/21/2025 7:00:00 PM +00:00Add to Calendar
Home Details
Home Type
- Single Family
Est. Annual Taxes
- $2,038
Year Built
- Built in 2024
Lot Details
- 0.28 Acre Lot
- Lot Dimensions are 100.0x120.0x100.0
- Property is zoned Single-Family, R1
Parking
- 3 Car Attached Garage
- 6 Open Parking Spaces
Home Design
- Rambler Architecture
- Brick Exterior Construction
- Asphalt
Interior Spaces
- 4,821 Sq Ft Home
- 2-Story Property
- Vaulted Ceiling
- Ceiling Fan
- 1 Fireplace
- Sliding Doors
- Entrance Foyer
- Den
- Mountain Views
- Fire and Smoke Detector
- Gas Dryer Hookup
Kitchen
- Gas Range
- Microwave
- Granite Countertops
- Trash Compactor
- Disposal
Flooring
- Carpet
- Tile
Bedrooms and Bathrooms
- 5 Bedrooms | 2 Main Level Bedrooms
- Primary Bedroom on Main
- Walk-In Closet
- 3 Full Bathrooms
Basement
- Walk-Out Basement
- Basement Fills Entire Space Under The House
- Natural lighting in basement
Outdoor Features
- Balcony
- Covered patio or porch
Schools
- Foothills Elementary School
- Salem Jr Middle School
- Salem Hills High School
Utilities
- Central Heating and Cooling System
- Natural Gas Connected
Community Details
- No Home Owners Association
- Ambleview Estates Subdivision
Listing and Financial Details
- Assessor Parcel Number 34-737-0004
Map
Home Values in the Area
Average Home Value in this Area
Tax History
| Year | Tax Paid | Tax Assessment Tax Assessment Total Assessment is a certain percentage of the fair market value that is determined by local assessors to be the total taxable value of land and additions on the property. | Land | Improvement |
|---|---|---|---|---|
| 2024 | $2,038 | $209,400 | $0 | $0 |
Property History
| Date | Event | Price | Change | Sq Ft Price |
|---|---|---|---|---|
| 06/10/2025 06/10/25 | For Sale | $975,000 | -- | $202 / Sq Ft |
| 05/24/2025 05/24/25 | Off Market | -- | -- | -- |
Purchase History
| Date | Type | Sale Price | Title Company |
|---|---|---|---|
| Warranty Deed | -- | Artisan Title |
Mortgage History
| Date | Status | Loan Amount | Loan Type |
|---|---|---|---|
| Open | $890,421 | Credit Line Revolving |
Similar Homes in the area
Source: UtahRealEstate.com
MLS Number: 2087485
APN: 34-737-0004
- 344 E Luna Cir Unit 8
- 32 E Luna Cir Unit 7
- 312 E Luna Cir Unit 6
- 302 W Horizon View Loop Unit 35
- 1209 N Bramble Place Unit LOT 29
- 1211 N Luna Cir Unit 23
- 1318 N Horizon View Loop
- 80 Pheasant Glen
- 1177 N Christley Ln
- 572 W Goosenest Dr
- 1677 S 130 W Unit 46
- 1066 N Christley Ln
- 125 E Christley Ln
- 203 E Deer Run Loop Unit 40
- 343 W Deer Creek Trail
- 429 W Olympic Ln
- 285 W Olympic Ln
- 213 W Olympic Ln
- 1664 S 210 W
- 627 W Olympic Ln
