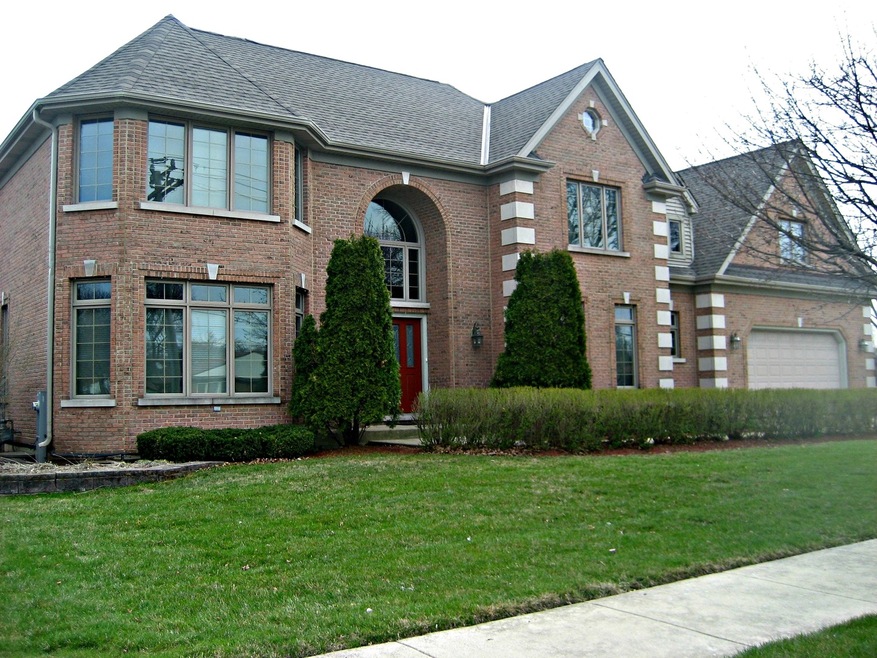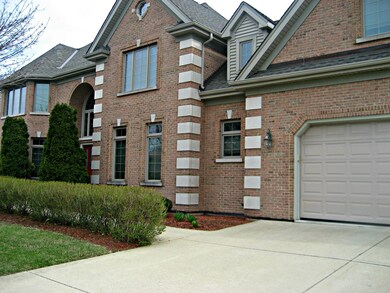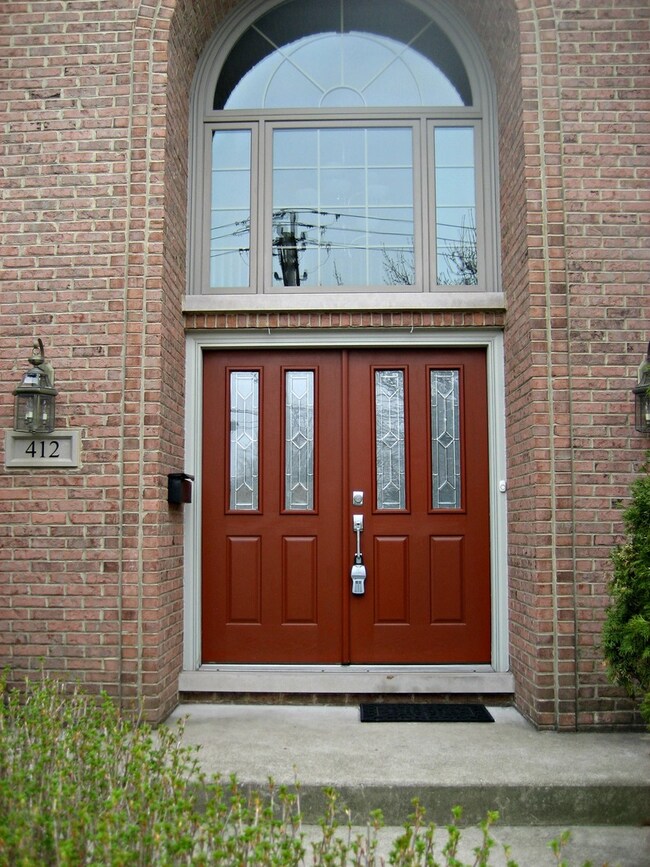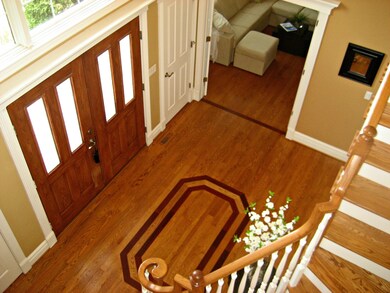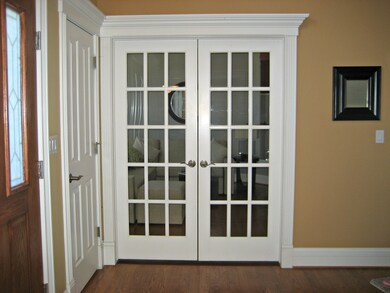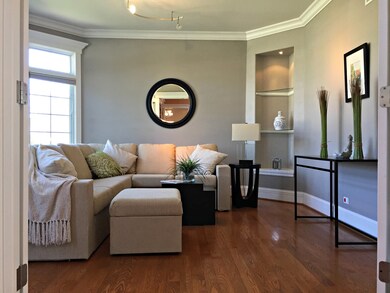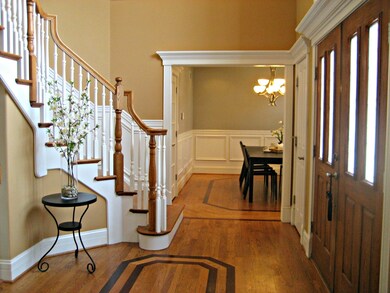
412 W Center St Itasca, IL 60143
North Itasca NeighborhoodHighlights
- Recreation Room
- Vaulted Ceiling
- Whirlpool Bathtub
- Elmer H Franzen Intermediate School Rated A
- Wood Flooring
- Stainless Steel Appliances
About This Home
As of December 2019Beautiful move in ready home welcomes you into a 2 story Foyer w/ hardwood floors that feature inlays that run through most of the 1st floor. Notice the craftsmanship in the staircase & railing system. Nice design detail is found throughout; crown molding, can lights,built in niches, french doors and ceiling detail. You'll love the layout w/ an Open Floor plan from the Family Rm - Kitchen. Notice the stone, raised hearth fireplace w/ wood mantel in the Family Rm. The high-end kitchen offers SS appliances, granite counters & backsplash, an island with pendant lighting, lots of cabinetry & a spacious separate seating area. Off the Kitchen you'll find a Powder Rm, 1ST Flr. Laundry Rm & entrance/exit to an attached 3 car Garage. The upstairs Hallway features wainscoting, built-in niche, & nook with a built-in bench. Step into the Master Bdrm w/ a 2-sided fireplace & en-suite bath w/ a whirlpool tub, 2 sinks & walk in closet. Look at the finished basement & fenced in backyard! 10+
Home Details
Home Type
- Single Family
Est. Annual Taxes
- $14,508
Year Built
- 2002
Parking
- Attached Garage
- Garage Transmitter
- Garage Door Opener
- Driveway
- Parking Included in Price
- Garage Is Owned
Home Design
- Brick Exterior Construction
- Asphalt Shingled Roof
- Vinyl Siding
Interior Spaces
- Vaulted Ceiling
- See Through Fireplace
- Gas Log Fireplace
- Entrance Foyer
- Dining Area
- Recreation Room
- Wood Flooring
- Storm Screens
Kitchen
- Breakfast Bar
- Built-In Oven
- Cooktop with Range Hood
- Microwave
- Dishwasher
- Stainless Steel Appliances
- Kitchen Island
Bedrooms and Bathrooms
- Walk-In Closet
- Primary Bathroom is a Full Bathroom
- Whirlpool Bathtub
Laundry
- Laundry on main level
- Dryer
- Washer
Finished Basement
- Basement Fills Entire Space Under The House
- Finished Basement Bathroom
Outdoor Features
- Brick Porch or Patio
Utilities
- Forced Air Heating and Cooling System
- Heating System Uses Gas
- Lake Michigan Water
Ownership History
Purchase Details
Home Financials for this Owner
Home Financials are based on the most recent Mortgage that was taken out on this home.Purchase Details
Home Financials for this Owner
Home Financials are based on the most recent Mortgage that was taken out on this home.Purchase Details
Purchase Details
Home Financials for this Owner
Home Financials are based on the most recent Mortgage that was taken out on this home.Purchase Details
Home Financials for this Owner
Home Financials are based on the most recent Mortgage that was taken out on this home.Similar Homes in Itasca, IL
Home Values in the Area
Average Home Value in this Area
Purchase History
| Date | Type | Sale Price | Title Company |
|---|---|---|---|
| Warranty Deed | $450,000 | Attorneys Ttl Guaranty Fund | |
| Warranty Deed | $503,000 | Chicago Title Company | |
| Interfamily Deed Transfer | -- | None Available | |
| Warranty Deed | $568,000 | First American Title | |
| Warranty Deed | $312,500 | First American Title |
Mortgage History
| Date | Status | Loan Amount | Loan Type |
|---|---|---|---|
| Open | $372,000 | New Conventional | |
| Previous Owner | $303,000 | New Conventional | |
| Previous Owner | $196,635 | Credit Line Revolving | |
| Previous Owner | $268,000 | Purchase Money Mortgage | |
| Previous Owner | $115,000 | Unknown | |
| Previous Owner | $248,000 | Unknown | |
| Previous Owner | $250,000 | Unknown | |
| Previous Owner | $250,000 | No Value Available | |
| Previous Owner | $250,000 | Unknown | |
| Previous Owner | $20,000 | Unknown |
Property History
| Date | Event | Price | Change | Sq Ft Price |
|---|---|---|---|---|
| 12/04/2019 12/04/19 | Sold | $465,000 | -4.5% | $158 / Sq Ft |
| 09/06/2019 09/06/19 | Pending | -- | -- | -- |
| 08/08/2019 08/08/19 | Price Changed | $487,000 | -1.6% | $165 / Sq Ft |
| 07/31/2019 07/31/19 | For Sale | $495,000 | 0.0% | $168 / Sq Ft |
| 07/24/2019 07/24/19 | Pending | -- | -- | -- |
| 04/30/2019 04/30/19 | For Sale | $495,000 | -1.6% | $168 / Sq Ft |
| 07/31/2015 07/31/15 | Sold | $503,000 | -4.2% | $168 / Sq Ft |
| 06/07/2015 06/07/15 | Pending | -- | -- | -- |
| 05/20/2015 05/20/15 | For Sale | $524,900 | -- | $175 / Sq Ft |
Tax History Compared to Growth
Tax History
| Year | Tax Paid | Tax Assessment Tax Assessment Total Assessment is a certain percentage of the fair market value that is determined by local assessors to be the total taxable value of land and additions on the property. | Land | Improvement |
|---|---|---|---|---|
| 2023 | $14,508 | $209,240 | $61,700 | $147,540 |
| 2022 | $13,996 | $202,070 | $59,020 | $143,050 |
| 2021 | $13,320 | $193,550 | $56,530 | $137,020 |
| 2020 | $12,828 | $185,390 | $54,150 | $131,240 |
| 2019 | $12,538 | $178,260 | $52,070 | $126,190 |
| 2018 | $12,923 | $178,260 | $52,070 | $126,190 |
| 2017 | $12,165 | $170,380 | $49,770 | $120,610 |
| 2016 | $11,792 | $157,310 | $45,950 | $111,360 |
| 2015 | $11,049 | $145,320 | $42,450 | $102,870 |
| 2014 | $11,642 | $145,710 | $38,040 | $107,670 |
| 2013 | $11,379 | $148,690 | $38,820 | $109,870 |
Agents Affiliated with this Home
-

Seller's Agent in 2019
Edward Hall
Baird Warner
(630) 205-4700
1 in this area
250 Total Sales
-

Seller Co-Listing Agent in 2019
Linda Sanzeri
Baird Warner
(630) 772-6883
18 Total Sales
-

Buyer's Agent in 2019
Laura Weidner
Keller Williams Experience
(708) 288-2894
125 Total Sales
-
R
Seller's Agent in 2015
Robert Boszko
Greater Chicagoland Realty
(847) 530-4024
2 Total Sales
-
V
Buyer's Agent in 2015
Vanessa Major
Charles Rutenberg Realty of IL
Map
Source: Midwest Real Estate Data (MRED)
MLS Number: MRD10362251
APN: 03-07-214-002
- 314 Catalpa Ave
- 524 Willow St
- 100 S Walnut St
- 530 Birch St
- 105 E Irving Park Rd
- 330 S Maple St
- 600 W Bloomingdale Rd
- 802 Willow Ct
- 430 S Walnut St
- 241 S Cherry St
- 276 Wildspring Ct Unit 93
- 305 Walters Ln Unit 1B
- 215 Walters Ln Unit 1B
- 213 E Theodore Ln
- 711 E Greenview Rd
- 206 E George St
- 432 S Cherry St
- 188 Millers Crossing Unit 44
- 417 S Princeton Ave
- 325 Bonnie Brae Ave
