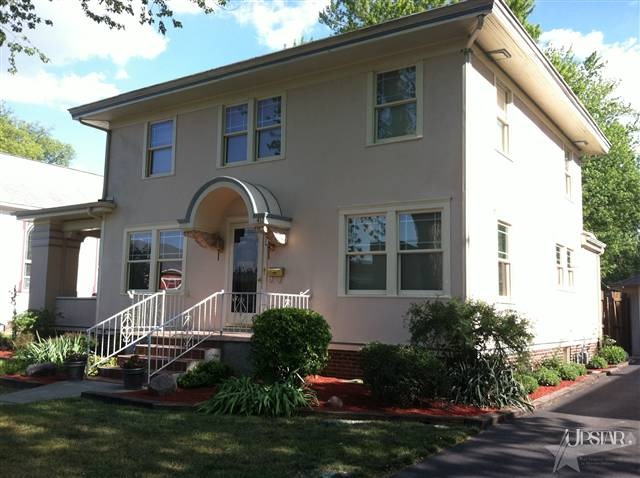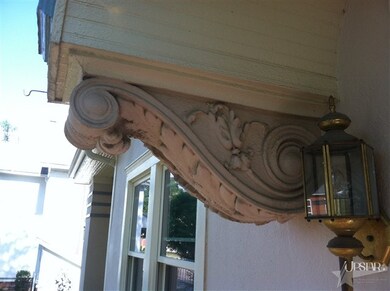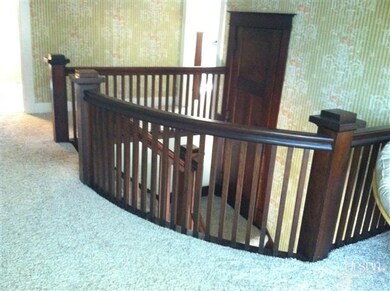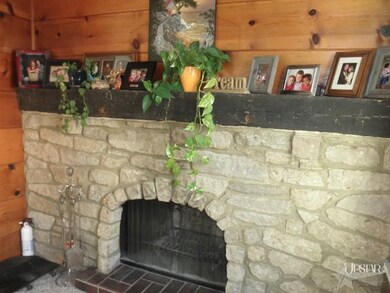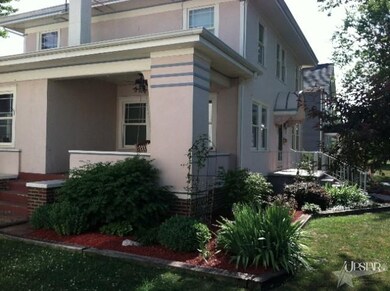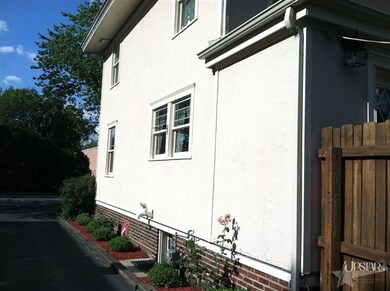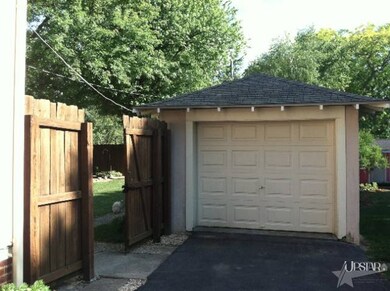
412 W Cherry St Bluffton, IN 46714
Highlights
- Covered patio or porch
- 1 Car Detached Garage
- Ceiling Fan
- Bluffton High School Rated 9+
- Forced Air Heating and Cooling System
- Level Lot
About This Home
As of April 2015Tired of all the cookie cutter homes? This home is full of charm and character! It has stucco exterior and period replacement windows without screens, tin ceilings and a beautiful wood staircase, and stone fireplace, crown moulding, original woodwork, hardwood floors, a darling guest bath tucked under the staircase and a modern galley kitchen with a wall of cabinets. This home has a great basement that the current owners use for their huge laundry area, and a great play space for the children, not to mention tons of storage. The laundry chute that is simply one of their favorite features. Home sits on a very quiet street and in the back yard you'll find a fenced in yard with a water feature, plenty of room to play and beyond the fence a garden & off street parking spaces. Drive up the paved driveway to a 1 car detached garage. Central air cooling and high efficiency gas forced air furnace make this home as economical as charming
Last Agent to Sell the Property
Ann Dunwiddie
1st Choice Realty Group, LLC. Listed on: 03/13/2013
Home Details
Home Type
- Single Family
Est. Annual Taxes
- $411
Year Built
- Built in 1900
Lot Details
- 8,700 Sq Ft Lot
- Lot Dimensions are 58x150
- Level Lot
Parking
- 1 Car Detached Garage
Home Design
- Stucco Exterior
Interior Spaces
- 2-Story Property
- Ceiling Fan
- Partially Finished Basement
- Crawl Space
- Electric Dryer Hookup
Kitchen
- Electric Oven or Range
- Disposal
Bedrooms and Bathrooms
- 4 Bedrooms
Utilities
- Forced Air Heating and Cooling System
- Heating System Uses Gas
Additional Features
- Covered patio or porch
- Suburban Location
Listing and Financial Details
- Assessor Parcel Number 90-08-04-530-030.000-004
Ownership History
Purchase Details
Home Financials for this Owner
Home Financials are based on the most recent Mortgage that was taken out on this home.Similar Homes in Bluffton, IN
Home Values in the Area
Average Home Value in this Area
Purchase History
| Date | Type | Sale Price | Title Company |
|---|---|---|---|
| Warranty Deed | -- | None Available |
Mortgage History
| Date | Status | Loan Amount | Loan Type |
|---|---|---|---|
| Open | $110,000 | New Conventional | |
| Previous Owner | $120,026 | VA | |
| Previous Owner | $95,887 | New Conventional | |
| Previous Owner | $98,400 | New Conventional | |
| Previous Owner | $18,450 | Stand Alone Second |
Property History
| Date | Event | Price | Change | Sq Ft Price |
|---|---|---|---|---|
| 04/24/2015 04/24/15 | Sold | $117,000 | -6.4% | $61 / Sq Ft |
| 02/07/2015 02/07/15 | Pending | -- | -- | -- |
| 07/05/2014 07/05/14 | For Sale | $125,000 | +6.4% | $65 / Sq Ft |
| 08/16/2013 08/16/13 | Sold | $117,500 | -13.0% | $61 / Sq Ft |
| 06/21/2013 06/21/13 | Pending | -- | -- | -- |
| 03/13/2013 03/13/13 | For Sale | $135,000 | -- | $70 / Sq Ft |
Tax History Compared to Growth
Tax History
| Year | Tax Paid | Tax Assessment Tax Assessment Total Assessment is a certain percentage of the fair market value that is determined by local assessors to be the total taxable value of land and additions on the property. | Land | Improvement |
|---|---|---|---|---|
| 2024 | $1,527 | $195,400 | $19,300 | $176,100 |
| 2023 | $1,347 | $179,500 | $19,300 | $160,200 |
| 2022 | $1,050 | $158,100 | $11,800 | $146,300 |
| 2021 | $892 | $140,500 | $11,800 | $128,700 |
| 2020 | $654 | $132,500 | $10,200 | $122,300 |
| 2019 | $714 | $127,200 | $10,200 | $117,000 |
| 2018 | $672 | $125,100 | $10,200 | $114,900 |
| 2017 | $503 | $124,000 | $10,200 | $113,800 |
| 2016 | $502 | $117,100 | $9,700 | $107,400 |
| 2014 | $424 | $101,400 | $9,000 | $92,400 |
| 2013 | $328 | $96,300 | $8,700 | $87,600 |
Agents Affiliated with this Home
-
A
Seller's Agent in 2015
Ann Dunwiddie
1st Choice Realty Group, LLC.
-

Buyer's Agent in 2015
Jody Holloway
Coldwell Banker Holloway
(260) 273-0999
118 in this area
202 Total Sales
-
D
Buyer's Agent in 2013
Dawn Harvey
Bullseye Realty, LLC
(260) 355-9834
12 Total Sales
Map
Source: Indiana Regional MLS
MLS Number: 201302418
APN: 90-08-04-530-030.000-004
- 328 W Market St
- 624 W Cherry St
- 702 W Cherry St
- 409 W Wabash St
- 217 E Central Ave
- 228 E Central Ave
- 306 E Market St
- 527 W Townley St
- 321 W Horton St
- 425 E Townley St
- 923 Riverview Dr
- 1134 Elm Dr
- 1339 Clark Ave
- 920 Sycamore Ln
- 838 Parkway Dr
- 1553 Serenity Trail
- TBD Compromise Ln
- 1212 Summit Ave
- 319 White Bridge Ct
- 1135 Kayde Ln
