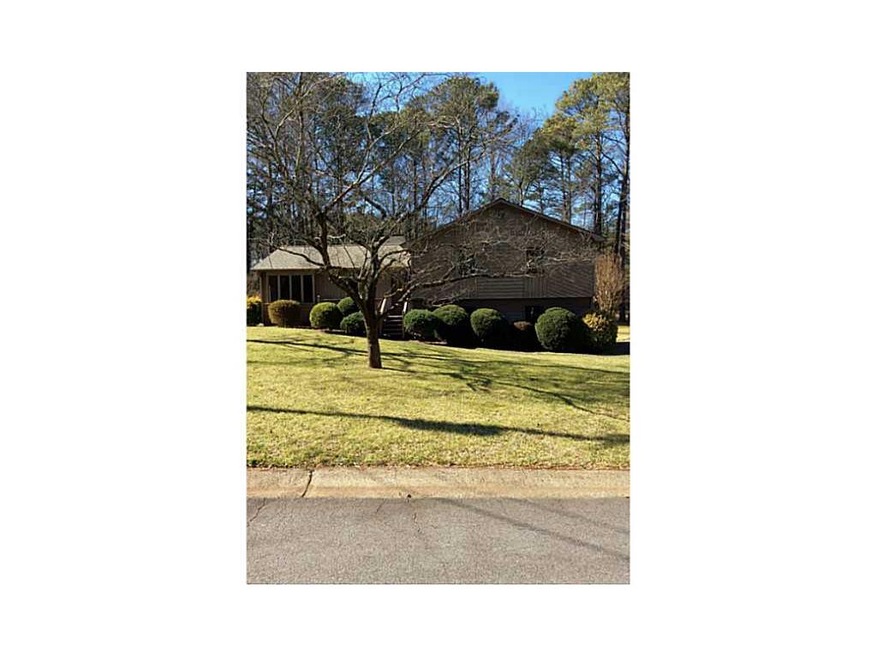
$300,000
- 5 Beds
- 3 Baths
- 3,300 Sq Ft
- 1112 Mountain Springs Dr NW
- Kennesaw, GA
Opportunity in plain sight! Welcome to 1112 Mountain Springs—a true value-add investment where the upside is clear. This 5-bedroom, 3-bath home in an established, Low-HOA Fees, neighborhood is ready for an investor or savvy buyer to bring their vision. No need to search for a hidden gem—this one’s right in front of you. With solid bones, a spacious layout, and a finished lower level, this home
Kapil Bhandari Must Sell Realty, Inc.
