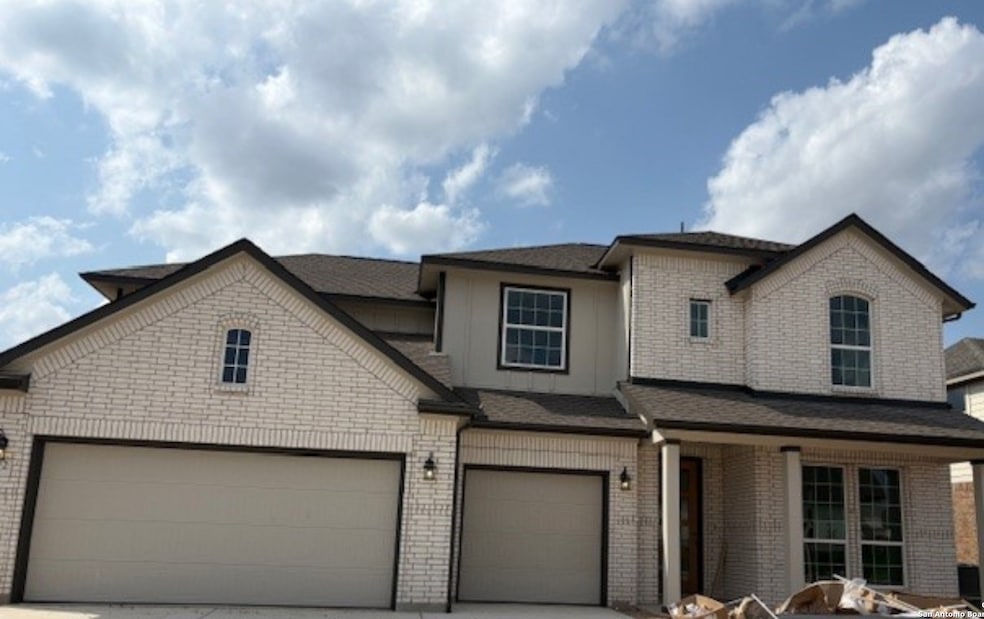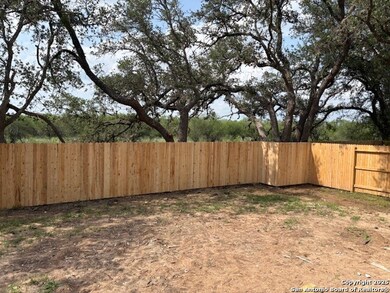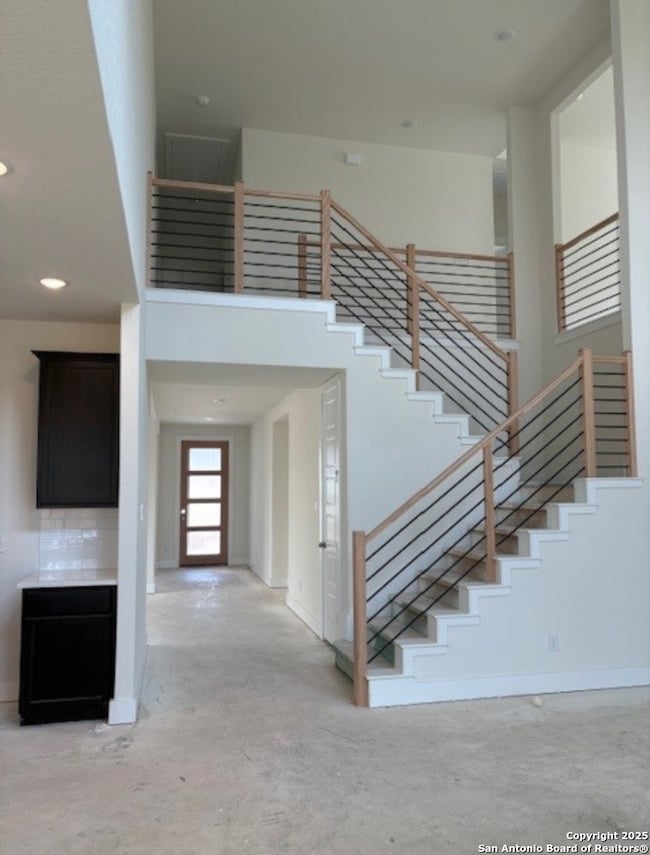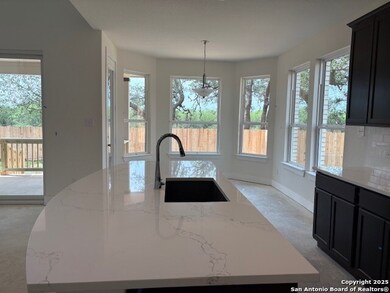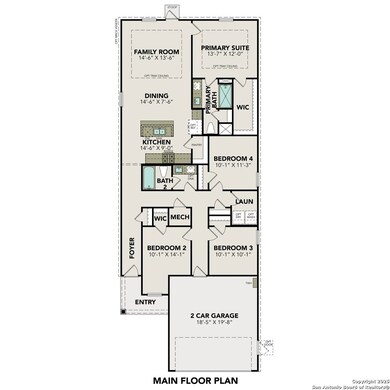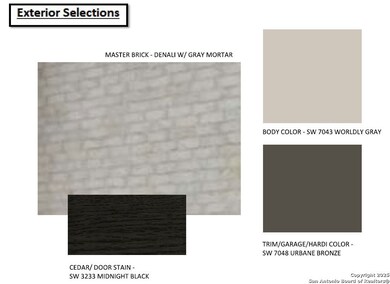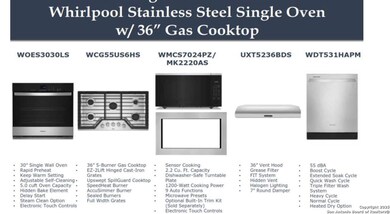
412 Winslow Run Cibolo, TX 78108
Cibolo NeighborhoodEstimated payment $4,586/month
Highlights
- New Construction
- All Bedrooms Downstairs
- Clubhouse
- Dobie J High School Rated A-
- Custom Closet System
- Wood Flooring
About This Home
This gorgeous 5 bedroom, 4 bath Logan plan includes all you need to call this home with plenty of room including a 3-car garage. The study in front is perfect for working from home. This home is an entertainer's dream house with a formal dining room, separate eat in kitchen with a bay window next to the open concept gourmet kitchen and family room with 20' ceilings! Relax at the end of the day in the garden tub at the large primary bathroom. Enjoy game night upstairs in the game room or movie night in the media room on cold winter nights. Enjoy your extended covered patio on a summer evening.
Home Details
Home Type
- Single Family
Year Built
- Built in 2025 | New Construction
Lot Details
- 8,756 Sq Ft Lot
- Wrought Iron Fence
- Sprinkler System
HOA Fees
- $67 Monthly HOA Fees
Home Design
- Brick Exterior Construction
- Slab Foundation
- Composition Roof
Interior Spaces
- 3,634 Sq Ft Home
- Property has 2 Levels
- Ceiling Fan
- Double Pane Windows
- Prewired Security
Kitchen
- Eat-In Kitchen
- Walk-In Pantry
- Built-In Oven
- Gas Cooktop
- Dishwasher
- Disposal
Flooring
- Wood
- Carpet
Bedrooms and Bathrooms
- 5 Bedrooms
- All Bedrooms Down
- Custom Closet System
- Walk-In Closet
- 4 Full Bathrooms
Laundry
- Laundry Room
- Washer Hookup
Attic
- Permanent Attic Stairs
- Partially Finished Attic
Parking
- 3 Car Garage
- Garage Door Opener
Outdoor Features
- Covered patio or porch
Schools
- Wiederstei Elementary School
- Dobie J Middle School
- Byron Stee High School
Utilities
- Central Heating and Cooling System
- Heating System Uses Natural Gas
- Multiple Water Heaters
- Gas Water Heater
Listing and Financial Details
- Legal Lot and Block 10 / O
Community Details
Overview
- Reserve At Buffalo Crossing Association
- Built by Coventry Homes
- Buffalo Crossing Subdivision
- Mandatory home owners association
Amenities
- Community Barbecue Grill
- Clubhouse
Recreation
- Community Pool
- Park
- Trails
- Bike Trail
Security
- Controlled Access
Map
Home Values in the Area
Average Home Value in this Area
Property History
| Date | Event | Price | Change | Sq Ft Price |
|---|---|---|---|---|
| 05/30/2025 05/30/25 | Pending | -- | -- | -- |
| 05/30/2025 05/30/25 | For Sale | $691,678 | -- | $190 / Sq Ft |
About the Listing Agent

Dayton Schrader earned his Texas Real Estate License in 1982, Broker License in 1984, and holds a Bachelor’s degree from The University of Texas at San Antonio and a Master’s degree from Texas A&M University.
Dayton has had the honor and pleasure of helping thousands of families buy and sell homes. Many of those have been family members or friends of another client. In 1995, he made the commitment to work “By Referral Only”. Consequently, The Schrader Group works even harder to gain
Dayton's Other Listings
Source: San Antonio Board of REALTORS®
MLS Number: 1871364
- 209 Filmore Falls
- 216 Fillmore Falls
- 409 Canton Chase
- 413 Canton Chase
- 503 Canton Chase
- 217 Canton Chase
- 133 Ramsdale Way
- 133 Ramsdale Way
- 133 Ramsdale Way
- 133 Ramsdale Way
- 133 Ramsdale Way
- 133 Ramsdale Way
- 133 Ramsdale Way
- 133 Ramsdale Way
- 133 Ramsdale Way
- 209 Canton Chase
- 534 Candor Stone
- 310 Winslow Run
