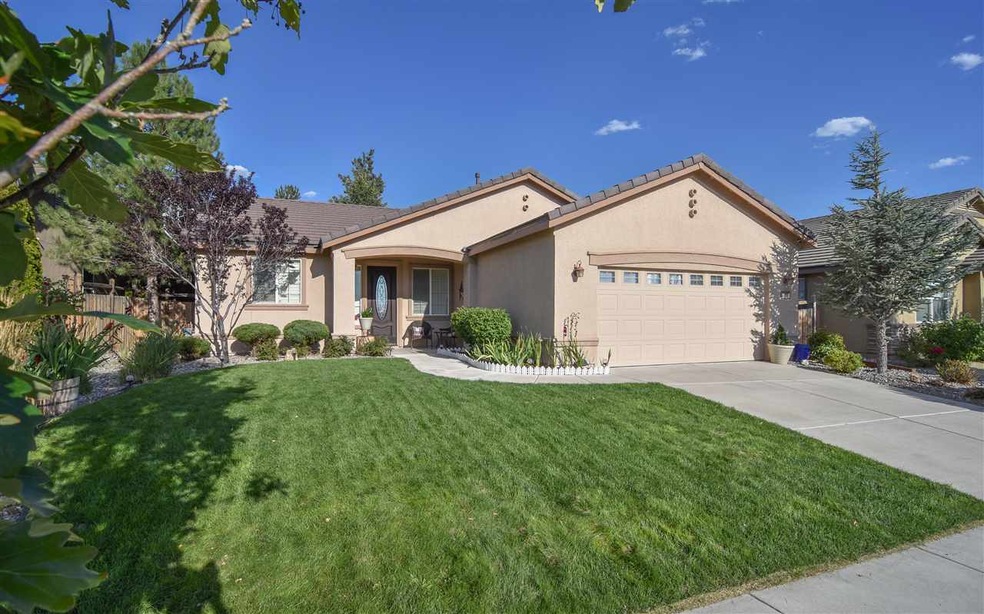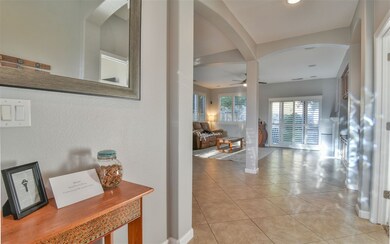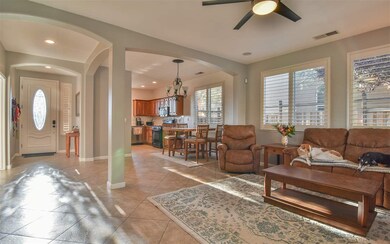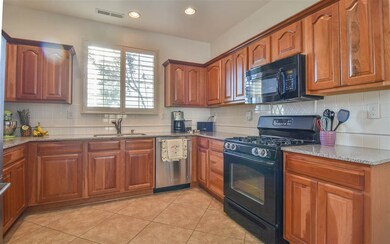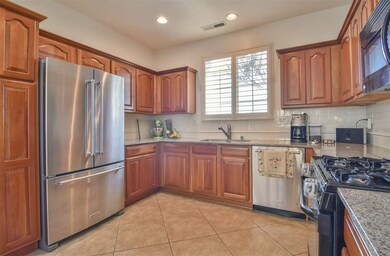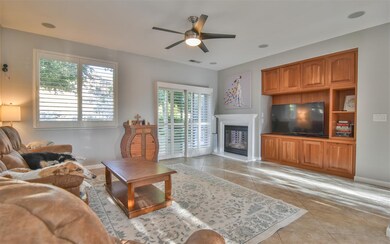
4120 Austrina Dr Sparks, NV 89436
Wingfield Springs NeighborhoodHighlights
- Mountain View
- 2 Car Attached Garage
- Walk-In Closet
- Great Room
- Double Pane Windows
- Refrigerated Cooling System
About This Home
As of September 2019Tucked away in tree-lined Wingfield Springs golf community, is a former model home that will knock your socks off! Turn-key in every way w/ upgraded plantation shutters, counters, tile floors, carpet, dual-zone HVAC w/ Nest controller, Mstr has luxurious shower, dbl sinks, large walk-in closet, & rear yard access. Rear is a true private sanctuary/entertainer’s delight, w/ stamped concrete patio & lush landscaping. Minutes from great schools, golfing, dining, or shopping excursions… THIS IS THE ONE!, Don’t forget about the homes’ physical orientation with the glorious afternoon shade in rear for all your entertaining events & BarBQs, the upgraded cabinetry throughout, cozy gas-log fireplace, full auto sprinklers, & tile roof. Security system will be removed at COE. Agents – See private remarks for Bonus Commission.
Last Agent to Sell the Property
Dickson Realty - Sparks License #S.54181 Listed on: 07/19/2019

Last Buyer's Agent
Dustin Butler
Krch Realty License #S.188324
Home Details
Home Type
- Single Family
Est. Annual Taxes
- $2,048
Year Built
- Built in 2007
Lot Details
- 7,841 Sq Ft Lot
- Back Yard Fenced
- Landscaped
- Level Lot
- Front and Back Yard Sprinklers
- Sprinklers on Timer
- Property is zoned NUD
HOA Fees
- $65 Monthly HOA Fees
Parking
- 2 Car Attached Garage
- Garage Door Opener
Home Design
- Slab Foundation
- Pitched Roof
- Tile Roof
- Stick Built Home
- Stucco
Interior Spaces
- 1,431 Sq Ft Home
- 1-Story Property
- Ceiling Fan
- Gas Log Fireplace
- Double Pane Windows
- Vinyl Clad Windows
- Blinds
- Great Room
- Living Room with Fireplace
- Combination Dining and Living Room
- Mountain Views
Kitchen
- Gas Oven
- Gas Range
- Microwave
- Dishwasher
- Smart Appliances
- ENERGY STAR Qualified Appliances
- Disposal
Flooring
- Carpet
- Ceramic Tile
Bedrooms and Bathrooms
- 3 Bedrooms
- Walk-In Closet
- 2 Full Bathrooms
- Dual Sinks
- Primary Bathroom includes a Walk-In Shower
Laundry
- Laundry Room
- Laundry Cabinets
Home Security
- Smart Thermostat
- Fire and Smoke Detector
Outdoor Features
- Patio
Schools
- Spanish Springs Elementary School
- Shaw Middle School
- Spanish Springs High School
Utilities
- Refrigerated Cooling System
- Forced Air Heating and Cooling System
- Heating System Uses Natural Gas
- Gas Water Heater
- Internet Available
- Phone Available
- Cable TV Available
Listing and Financial Details
- Home warranty included in the sale of the property
- Assessor Parcel Number 52648117
Community Details
Overview
- Association fees include snow removal
- $250 HOA Transfer Fee
- Assoc. Mgmt North Association, Phone Number (775) 626-7333
- Maintained Community
- The community has rules related to covenants, conditions, and restrictions
Recreation
- Snow Removal
Ownership History
Purchase Details
Home Financials for this Owner
Home Financials are based on the most recent Mortgage that was taken out on this home.Purchase Details
Home Financials for this Owner
Home Financials are based on the most recent Mortgage that was taken out on this home.Purchase Details
Home Financials for this Owner
Home Financials are based on the most recent Mortgage that was taken out on this home.Purchase Details
Home Financials for this Owner
Home Financials are based on the most recent Mortgage that was taken out on this home.Purchase Details
Similar Homes in Sparks, NV
Home Values in the Area
Average Home Value in this Area
Purchase History
| Date | Type | Sale Price | Title Company |
|---|---|---|---|
| Bargain Sale Deed | $369,000 | First Centennial Reno | |
| Bargain Sale Deed | $321,500 | None Available | |
| Bargain Sale Deed | $245,000 | First Centennial | |
| Bargain Sale Deed | $209,500 | First American Title Reno | |
| Bargain Sale Deed | -- | Accommodation |
Mortgage History
| Date | Status | Loan Amount | Loan Type |
|---|---|---|---|
| Open | $360,400 | New Conventional | |
| Closed | $357,930 | New Conventional | |
| Previous Owner | $281,500 | New Conventional | |
| Previous Owner | $240,562 | FHA | |
| Previous Owner | $57,825 | FHA | |
| Previous Owner | $205,538 | FHA |
Property History
| Date | Event | Price | Change | Sq Ft Price |
|---|---|---|---|---|
| 09/30/2019 09/30/19 | Sold | $369,000 | +1.1% | $258 / Sq Ft |
| 08/29/2019 08/29/19 | Pending | -- | -- | -- |
| 07/19/2019 07/19/19 | For Sale | $364,873 | +13.5% | $255 / Sq Ft |
| 07/14/2017 07/14/17 | Sold | $321,500 | +0.5% | $225 / Sq Ft |
| 06/11/2017 06/11/17 | Pending | -- | -- | -- |
| 06/03/2017 06/03/17 | For Sale | $320,000 | +30.6% | $224 / Sq Ft |
| 12/16/2014 12/16/14 | Sold | $245,000 | +2.1% | $171 / Sq Ft |
| 09/16/2014 09/16/14 | Pending | -- | -- | -- |
| 09/03/2014 09/03/14 | For Sale | $239,900 | -- | $168 / Sq Ft |
Tax History Compared to Growth
Tax History
| Year | Tax Paid | Tax Assessment Tax Assessment Total Assessment is a certain percentage of the fair market value that is determined by local assessors to be the total taxable value of land and additions on the property. | Land | Improvement |
|---|---|---|---|---|
| 2025 | $3,146 | $112,721 | $37,100 | $75,621 |
| 2024 | $3,146 | $111,100 | $35,000 | $76,100 |
| 2023 | $2,914 | $112,721 | $40,985 | $71,736 |
| 2022 | $2,699 | $89,818 | $30,170 | $59,648 |
| 2021 | $2,501 | $83,793 | $24,570 | $59,223 |
| 2020 | $2,351 | $81,968 | $22,750 | $59,218 |
| 2019 | $2,048 | $78,725 | $22,225 | $56,500 |
| 2018 | $2,010 | $76,028 | $20,860 | $55,168 |
| 2017 | $2,052 | $74,722 | $19,565 | $55,157 |
| 2016 | $2,000 | $72,202 | $16,450 | $55,752 |
| 2015 | $1,996 | $67,575 | $11,970 | $55,605 |
| 2014 | $1,934 | $55,654 | $9,590 | $46,064 |
| 2013 | -- | $50,746 | $7,875 | $42,871 |
Agents Affiliated with this Home
-
Chris Barnes

Seller's Agent in 2019
Chris Barnes
Dickson Realty
(775) 354-2000
15 in this area
85 Total Sales
-
D
Buyer's Agent in 2019
Dustin Butler
Krch Realty
-
Sandra Valle

Seller's Agent in 2017
Sandra Valle
Ferrari-Lund R.E. Sparks
(775) 530-2779
2 in this area
81 Total Sales
-
O
Seller Co-Listing Agent in 2017
Olivia Armendariz
Ferrari-Lund R.E. Sparks
-
S
Buyer's Agent in 2017
Stephanie Nichols
NVG Properties LLC
-
Amanda Alfaro

Seller's Agent in 2014
Amanda Alfaro
Ferrari-Lund Real Estate Reno
(775) 250-0337
7 in this area
38 Total Sales
Map
Source: Northern Nevada Regional MLS
MLS Number: 190012760
APN: 526-481-17
- 4147 Matter Dr
- 4140 Mystery Dr
- 4131 Hubble Ct
- 7422 Windswept Loop
- 7175 Fox Wood Ln
- 7076 Sacred Cir
- 3988 Dominus Dr
- 7480 Windswept Loop
- 6708 Fabric Dr
- 7220 Windswept Loop
- 7316 Lacerta Dr
- 6679 Panther Creek Dr
- 3727 Caymus Dr
- 3706 Lepus Dr
- 6635 S Latour
- 3850 Artadi Dr
- 7354 Phoenix Dr
- 6607 Panther Creek Dr
- 3657 Banfi Ct
- 3686 Allegrini Dr
