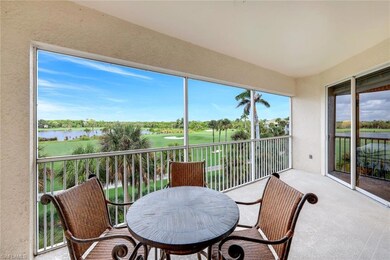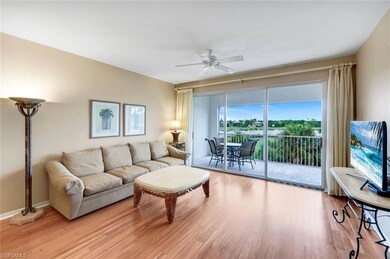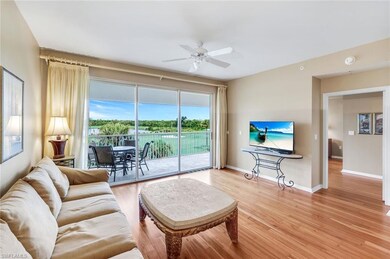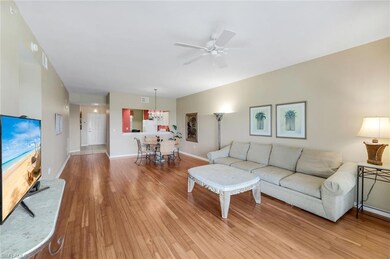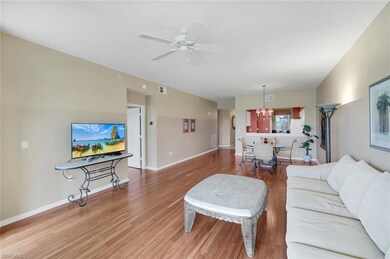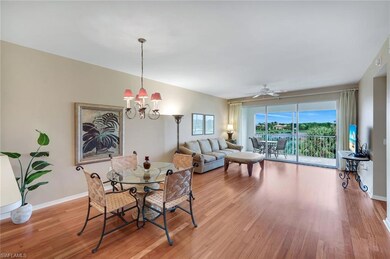4120 Bayhead Dr Unit 202 Bonita Springs, FL 34134
Bonita Bay NeighborhoodEstimated payment $4,063/month
Highlights
- Marina
- Boat Ramp
- Golf Course Community
- Pinewoods Elementary School Rated A-
- Beach Access
- Boat Lift
About This Home
Ideally situated 2nd-floor turnkey condo in the exclusive Greenbriar enclave, where sweeping golf course, lake, and nature views create an ever-changing panorama of tranquility. This 3-bed, 2-bath residence offers an open-concept design, light-filled interiors, and an airy neutral palette ready for your personal touch. The eat-in kitchen offers matching appliances, generous cabinetry, and a welcoming space for casual dining. The spacious primary suite opens directly onto the screened lanai, perfect for savoring the trade winds and majestic sunsets over the northwestern sky, and features a walk-in closet plus an en suite bath with dual sinks, soaking tub, and walk-in shower. Enjoy the convenience of a private garage beneath the building, providing protection from the elements and additional storage. Just steps away, Greenbriar residents have exclusive access to a large community pool and spa, two tennis courts, and a new pavilion with high-end finishes, granite accents, and a 75-inch television—the ideal spot to unwind or entertain. Beyond your door lies the unmatched lifestyle that makes Bonita Bay world-renowned: a private residents’ beach park with Gulf access, a full-service marina with indoor and outdoor boat storage, Backwater Jack’s waterfront restaurant, and more than 12.5 miles of scenic walking and biking trails. Optional membership at the Bonita Bay Club unlocks five championship golf courses, 18 tennis courts, 10 pickleball courts, fine and casual dining, a state-of-the-art fitness center, spa and salon, and a resort-style pool.
Embrace the ultimate Bonita Bay lifestyle today.
Listing Agent
Premiere Plus Realty Company License #NAPLES-656002126 Listed on: 10/10/2025

Home Details
Home Type
- Single Family
Est. Annual Taxes
- $5,060
Year Built
- Built in 1997
Lot Details
- 0.31 Acre Lot
HOA Fees
Parking
- 1 Car Attached Garage
- Common or Shared Parking
- Guest Parking
Property Views
- Lake
- Golf Course
Home Design
- Traditional Architecture
- Concrete Block With Brick
- Concrete Foundation
- Stucco
- Tile
Interior Spaces
- Property has 1 Level
- Window Treatments
- Combination Dining and Living Room
- Screened Porch
Kitchen
- Eat-In Kitchen
- Breakfast Bar
- Range
- Microwave
- Dishwasher
- Built-In or Custom Kitchen Cabinets
Flooring
- Tile
- Vinyl
Bedrooms and Bathrooms
- 3 Bedrooms
- Split Bedroom Floorplan
- 2 Full Bathrooms
- Soaking Tub
Laundry
- Laundry in unit
- Dryer
- Washer
Home Security
- Fire and Smoke Detector
- Fire Sprinkler System
Outdoor Features
- Beach Access
- Fishing Pier
- Boat Lift
- Basketball Court
Schools
- Lee School Of Choice Elementary And Middle School
- Lee School Of Choice High School
Utilities
- Central Air
- Heating Available
- Underground Utilities
- Internet Available
- Cable TV Available
Listing and Financial Details
- Assessor Parcel Number 29-47-25-B3-04701.2020
- Tax Block 4701
Community Details
Overview
- 1,806 Sq Ft Building
- Greenbriar Subdivision
- Mandatory home owners association
Amenities
- Community Barbecue Grill
- Shops
- Restaurant
Recreation
- Boat Ramp
- Boat Dock
- Community Boat Slip
- Marina
- Golf Course Community
- Non-Equity Golf Club Membership
- Beach Club Membership Available
- Tennis Courts
- Community Pool
- Community Spa
- Fishing
- Bike Trail
Security
- Gated Community
Map
Home Values in the Area
Average Home Value in this Area
Tax History
| Year | Tax Paid | Tax Assessment Tax Assessment Total Assessment is a certain percentage of the fair market value that is determined by local assessors to be the total taxable value of land and additions on the property. | Land | Improvement |
|---|---|---|---|---|
| 2025 | $5,060 | $361,979 | -- | -- |
| 2024 | $4,939 | $329,072 | -- | -- |
| 2023 | $4,939 | $299,156 | $0 | $0 |
| 2022 | $3,889 | $271,960 | $0 | $0 |
| 2021 | $3,444 | $247,236 | $0 | $247,236 |
| 2020 | $3,643 | $253,555 | $0 | $253,555 |
| 2019 | $3,667 | $252,748 | $0 | $252,748 |
| 2018 | $3,730 | $252,748 | $0 | $252,748 |
| 2017 | $3,858 | $255,978 | $0 | $255,978 |
| 2016 | $3,711 | $251,329 | $0 | $251,329 |
| 2015 | $3,448 | $226,000 | $0 | $226,000 |
| 2014 | -- | $189,700 | $0 | $189,700 |
| 2013 | -- | $179,100 | $0 | $179,100 |
Property History
| Date | Event | Price | List to Sale | Price per Sq Ft |
|---|---|---|---|---|
| 10/10/2025 10/10/25 | For Sale | $439,000 | -- | $266 / Sq Ft |
Purchase History
| Date | Type | Sale Price | Title Company |
|---|---|---|---|
| Special Warranty Deed | -- | Attorney | |
| Corporate Deed | $224,000 | Superior Title Services Of S |
Source: Naples Area Board of REALTORS®
MLS Number: 225072908
APN: 29-47-25-B3-04701.2020
- 4130 Bayhead Dr Unit 303
- 4121 Bayhead Dr Unit 101
- 4081 Bayhead Dr Unit 102
- 4021 Whiskey Pointe Ln Unit 202
- 4200 Sanctuary Way
- 4306 Sanctuary Way
- 4140 Lake Forest Dr Unit 1222
- 4300 Sanctuary Way
- 27011 Lake Harbor Ct Unit 201
- 26860 Wedgewood Dr Unit 202
- 4121 Lake Forest Dr Unit 711
- 26900 Wyndhurst Ct Unit 201
- 27071 Lake Harbor Ct Unit 203
- 27071 Lake Harbor Ct Unit 103
- 26570 Rookery Lake Dr
- 4120 Bayhead Dr Unit 303
- 4120 Bayhead Dr Unit 306
- 4130 Bayhead Dr Unit 301
- 4130 Bayhead Dr Unit 101
- 4130 Bayhead Dr Unit 302
- 4140 Bayhead Dr Unit 203
- 4252 Sanctuary Way
- 4041 Whiskey Pointe Ln Unit 102
- 26871 Wyndhurst Ct Unit 201
- 26850 Wedgewood Dr Unit 202
- 27031 Lake Harbor Ct Unit 202
- 4111 Lake Forest Dr Unit 523
- 26881 Wedgewood Dr Unit 201
- 4251 Lake Forest Dr Unit 214
- 26876 Wedgewood Dr Unit 102
- 26891 Wedgewood Dr Unit 202
- 3330 Crossings Ct Unit 206
- 4412 Vanda Dr Unit Duplex
- 4450 Chickee Hut Ct
- 8754 River Homes Ln

