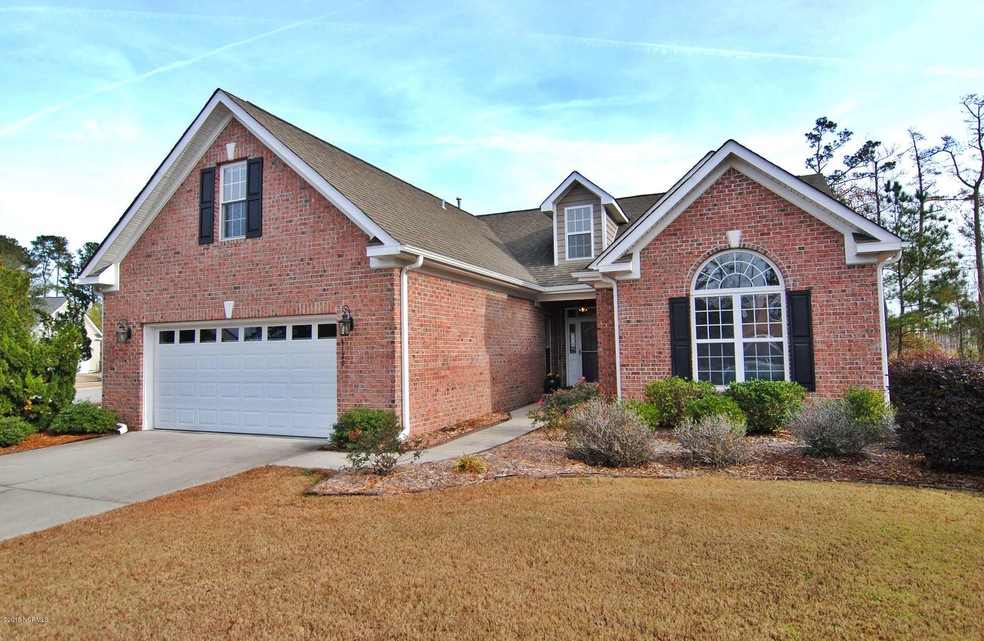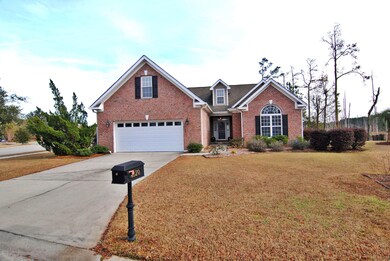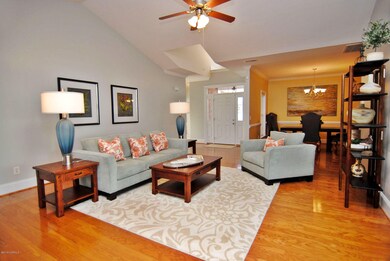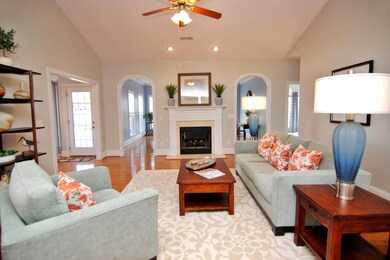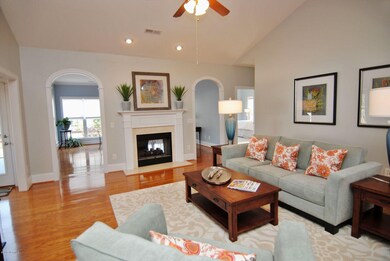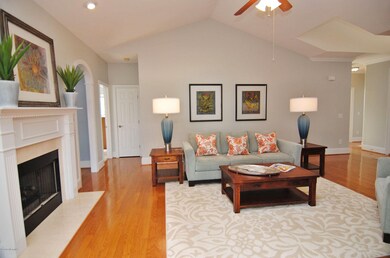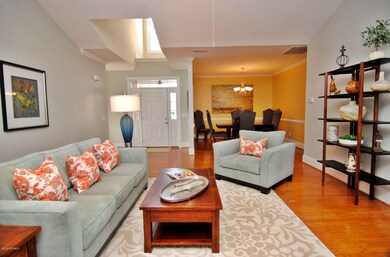
4120 Berberis Way Wilmington, NC 28412
Echo Farms-Rivers Edge NeighborhoodHighlights
- Vaulted Ceiling
- Main Floor Primary Bedroom
- Sun or Florida Room
- Wood Flooring
- Bonus Room
- Mud Room
About This Home
As of July 2020Beautiful brick home with marsh views in the established neighborhood of River's Edge, that features sidewalks, and mature trees, where it is easy to get to know your neighbor as they stroll by in the evenings with their familes and pets. This single level home with a FROG and bathroom upstairs has several wonderful features. The large living space with ajoining Carolina room offers tall ceilings and double-sided gas fireplace. The eat-in kitchen has ample storage with maple cabinets, granite counter-tops, and stainless steel appliances. To help keep things tidy, enjoy a large mudroom/laundry room, with access to the double car garage, stocked with a washer and dryer and a hanging closet great for storage and dry cleaning. The Master suite has vaulted ceilings, large windows, soaking tub,
Last Buyer's Agent
Lauren Wingate
Living Seaside Realty Group License #280987
Home Details
Home Type
- Single Family
Est. Annual Taxes
- $0
Year Built
- Built in 2006
Lot Details
- 0.29 Acre Lot
- Lot Dimensions are 154.18 x 147.18 x 32.18x 30.35 x 67.68 x 18.56
- Property fronts a marsh
- Cul-De-Sac
- Irrigation
- Property is zoned MF-M
HOA Fees
- $16 Monthly HOA Fees
Home Design
- Brick Exterior Construction
- Slab Foundation
- Wood Frame Construction
- Architectural Shingle Roof
- Stick Built Home
Interior Spaces
- 2,672 Sq Ft Home
- 2-Story Property
- Vaulted Ceiling
- Ceiling Fan
- Gas Log Fireplace
- Blinds
- Mud Room
- Entrance Foyer
- Living Room
- Formal Dining Room
- Bonus Room
- Sun or Florida Room
- Home Security System
Kitchen
- Breakfast Area or Nook
- Stove
- Dishwasher
Flooring
- Wood
- Carpet
- Tile
Bedrooms and Bathrooms
- 4 Bedrooms
- Primary Bedroom on Main
- Walk-In Closet
- Walk-in Shower
Laundry
- Laundry Room
- Washer
Attic
- Attic Access Panel
- Partially Finished Attic
Parking
- 2 Car Attached Garage
- Driveway
- Off-Street Parking
Outdoor Features
- Patio
Utilities
- Forced Air Heating and Cooling System
- Heating System Uses Natural Gas
- Natural Gas Water Heater
Listing and Financial Details
- Assessor Parcel Number R07010-001-022-000
Community Details
Overview
- Rivers Edge Subdivision
- Maintained Community
Security
- Resident Manager or Management On Site
Ownership History
Purchase Details
Purchase Details
Home Financials for this Owner
Home Financials are based on the most recent Mortgage that was taken out on this home.Purchase Details
Home Financials for this Owner
Home Financials are based on the most recent Mortgage that was taken out on this home.Purchase Details
Home Financials for this Owner
Home Financials are based on the most recent Mortgage that was taken out on this home.Purchase Details
Purchase Details
Home Financials for this Owner
Home Financials are based on the most recent Mortgage that was taken out on this home.Purchase Details
Similar Homes in Wilmington, NC
Home Values in the Area
Average Home Value in this Area
Purchase History
| Date | Type | Sale Price | Title Company |
|---|---|---|---|
| Gift Deed | -- | None Listed On Document | |
| Warranty Deed | $335,000 | None Available | |
| Warranty Deed | $325,000 | None Available | |
| Special Warranty Deed | -- | None Available | |
| Trustee Deed | $282,217 | None Available | |
| Warranty Deed | $340,000 | None Available | |
| Deed | -- | -- |
Mortgage History
| Date | Status | Loan Amount | Loan Type |
|---|---|---|---|
| Previous Owner | $296,065 | VA | |
| Previous Owner | $200,000 | New Conventional | |
| Previous Owner | $27,000 | Stand Alone Second | |
| Previous Owner | $272,000 | Purchase Money Mortgage |
Property History
| Date | Event | Price | Change | Sq Ft Price |
|---|---|---|---|---|
| 07/24/2020 07/24/20 | Sold | $335,000 | -6.7% | $125 / Sq Ft |
| 06/16/2020 06/16/20 | Pending | -- | -- | -- |
| 05/08/2020 05/08/20 | For Sale | $359,000 | +10.5% | $134 / Sq Ft |
| 03/07/2019 03/07/19 | Sold | $324,900 | 0.0% | $122 / Sq Ft |
| 02/15/2019 02/15/19 | Pending | -- | -- | -- |
| 12/07/2018 12/07/18 | For Sale | $324,900 | +20.3% | $122 / Sq Ft |
| 08/09/2013 08/09/13 | Sold | $270,000 | -4.3% | $101 / Sq Ft |
| 07/12/2013 07/12/13 | Pending | -- | -- | -- |
| 04/22/2013 04/22/13 | For Sale | $282,000 | -- | $106 / Sq Ft |
Tax History Compared to Growth
Tax History
| Year | Tax Paid | Tax Assessment Tax Assessment Total Assessment is a certain percentage of the fair market value that is determined by local assessors to be the total taxable value of land and additions on the property. | Land | Improvement |
|---|---|---|---|---|
| 2023 | $0 | $386,700 | $62,000 | $324,700 |
| 2022 | $3,287 | $386,700 | $62,000 | $324,700 |
| 2021 | $3,309 | $386,700 | $62,000 | $324,700 |
| 2020 | $3,241 | $307,700 | $47,200 | $260,500 |
| 2019 | $3,293 | $312,600 | $47,200 | $265,400 |
| 2018 | $3,293 | $312,600 | $47,200 | $265,400 |
| 2017 | $3,293 | $312,600 | $47,200 | $265,400 |
| 2016 | $3,013 | $271,900 | $47,200 | $224,700 |
| 2015 | $2,879 | $271,900 | $47,200 | $224,700 |
| 2014 | $2,757 | $271,900 | $47,200 | $224,700 |
Agents Affiliated with this Home
-
C
Seller's Agent in 2020
Chris Baynes
Coldwell Banker Sea Coast Advantage
(910) 313-2300
3 in this area
191 Total Sales
-

Buyer's Agent in 2020
Alexa Winstead
RE/MAX
(910) 200-3359
76 Total Sales
-

Seller's Agent in 2019
Dennis Dawson
Nest Realty
(910) 218-2000
1 in this area
67 Total Sales
-
L
Buyer's Agent in 2019
Lauren Wingate
Living Seaside Realty Group
-
C
Seller's Agent in 2013
Clinton Howlett, Jr
CENTURY 21 Brock & Associates
-

Buyer's Agent in 2013
Sherwood Strickland
Coldwell Banker Sea Coast Advantage
(910) 367-9131
5 in this area
311 Total Sales
Map
Source: Hive MLS
MLS Number: 100142675
APN: R07010-001-022-000
- 428 Windchime Dr
- 4113 Rounding Bend Ln
- 513 Windchime Dr
- 4029 Berberis Way
- 4024 Rounding Bend Ln
- 3200 Laughing Gull Terrace
- 3213 Laughing Gull Terrace
- 357 Benton Rd
- 254 Windchime Dr
- 607 Craddock Dr
- 325 Windchime Dr
- 3236 Penzance Row
- 208 Fullford Ln Unit 203
- 3006 Laughing Gull Terrace
- 3241 Penzance Row
- 3505 Awendaw Ct
- 302 Wimbledon Ct
- 624 Craddock Dr
- 3900 Botsford Ct Unit 102R
- 310 Wimbledon Ct
