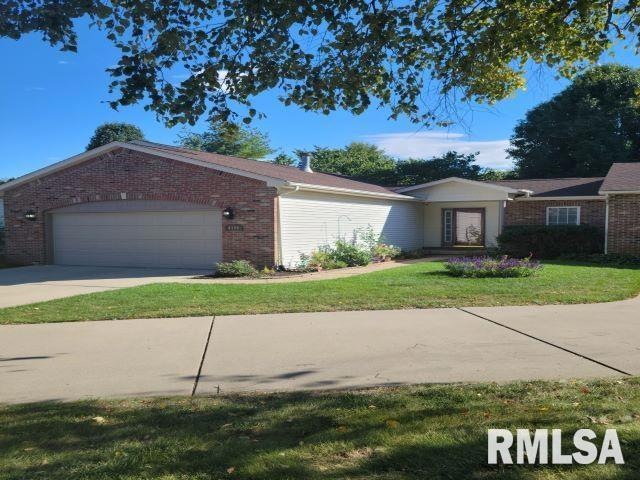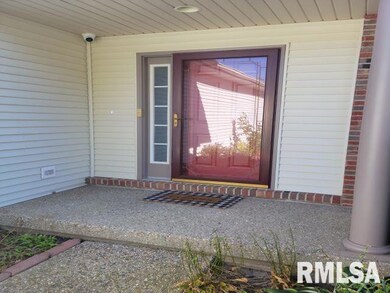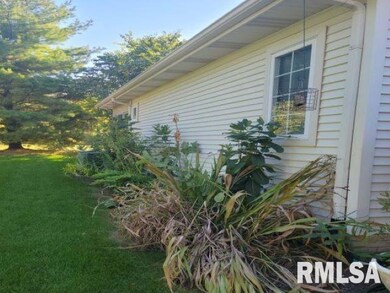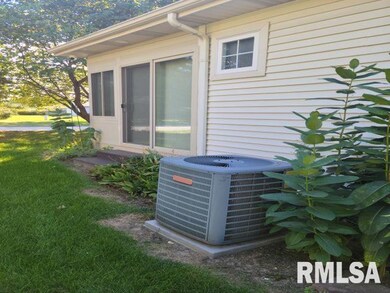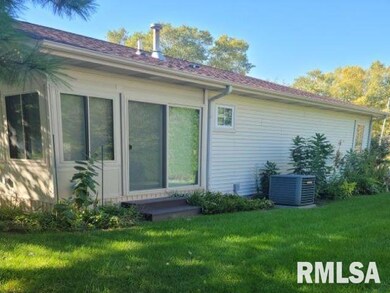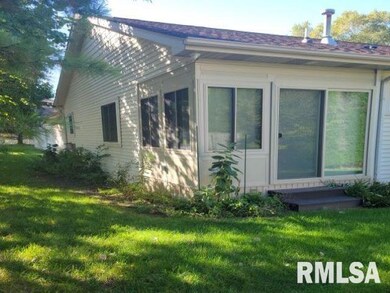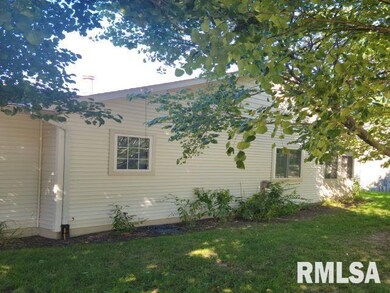
$198,000
- 4 Beds
- 3.5 Baths
- 2,672 Sq Ft
- 77 Country Place
- Springfield, IL
Summer fun awaits! Pool, pickleball, volleyball, wooded paths... 3% buyer closing costs paid by seller. 4 BED up plus one or two office areas, 3.5 BATH, with lots of updates and all new carpet throughout. This condo in park-like Country Place is big enough to work at home, walk the paths, and get your exercise in your park-- it doesn't get better than this. Country Place is near UIS off Toronto
Diane Tinsley The Real Estate Group, Inc.
