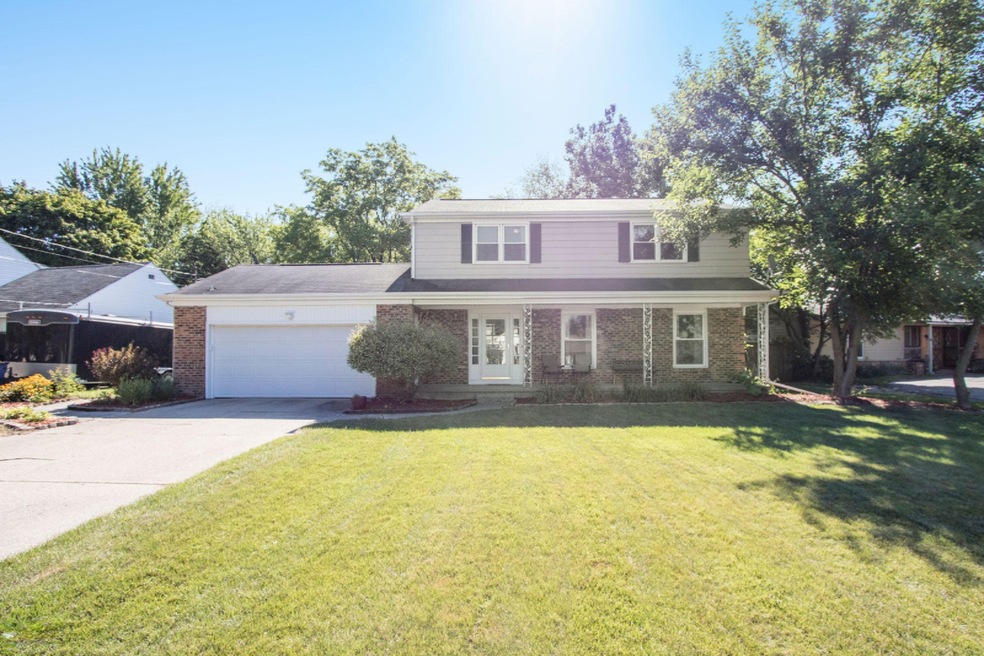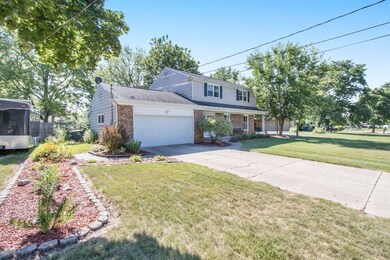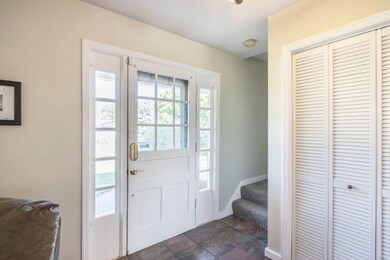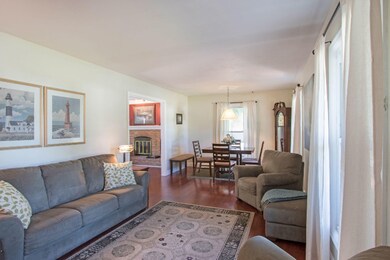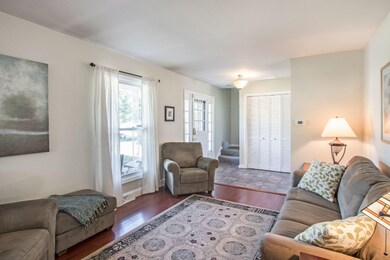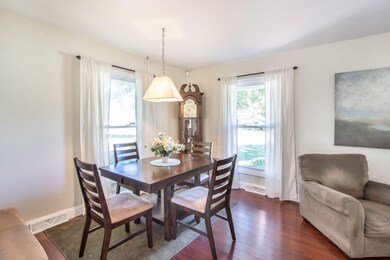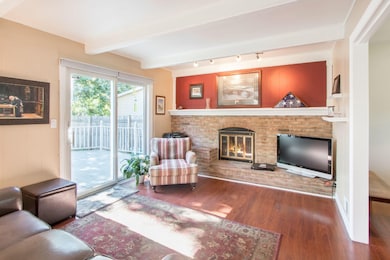
4120 Kentridge Dr SE Grand Rapids, MI 49508
Millbrook NeighborhoodEstimated Value: $335,086 - $365,000
Highlights
- Deck
- Recreation Room
- 2 Car Attached Garage
- Pond
- Traditional Architecture
- Living Room
About This Home
As of October 2020Say ''Hello!'' to this charming 4 bedroom, 1 full 2 half bathroom two-story home. Upon entering you will notice the bright and welcoming living room that opens up to the dining area. Moving through you will love the brick wood-burning fireplace located in the family room with sliding glass doors that open up to your private deck! The kitchen features beautiful natural light with an eat-in area. A half bathroom completes the main level. Walking upstairs you will find 3 spacious bedrooms along with the master. A Jack and Jill bathroom makes mornings convenient to share the bathroom with others! All bedrooms are large, bright and airy with great closet space! Downstairs you will enjoy your finished area ready for you to use as a rec room, man cave, or play area! Laundry and additional storage are located in the basement. Moving outside to the fenced-in backyard you will not be disappointed as it has been maintained and is all ready for you to enjoy! Large deck overlooks the fully fenced in yard. Attached 2 stall garage! Schedule your showing today!Seller agrees any/all offers to be due by Monday Aug 17, 2020 by noon, response to be given by 8pm that day. All Realtors and their clients to follow CDC Guidelines while showing this home. Only one party in a home at a time; no more than 4 people and at least 6ft apart. Masks must be worn, shoes off, please refrain from touching things inside the home. Cameras may be on/present at the property.
Last Agent to Sell the Property
Hello Homes GR License #6502407309 Listed on: 08/13/2020
Home Details
Home Type
- Single Family
Est. Annual Taxes
- $2,216
Year Built
- Built in 1963
Lot Details
- 0.28 Acre Lot
- Property fronts a private road
- Garden
- Back Yard Fenced
- Property is zoned RES IMPROVED, RES IMPROVED
Parking
- 2 Car Attached Garage
- Garage Door Opener
Home Design
- Traditional Architecture
- Brick Exterior Construction
- Vinyl Siding
Interior Spaces
- 2-Story Property
- Wood Burning Fireplace
- Window Treatments
- Family Room with Fireplace
- Living Room
- Dining Area
- Recreation Room
- Laminate Flooring
- Basement Fills Entire Space Under The House
- Home Security System
Kitchen
- Oven
- Range
- Dishwasher
Bedrooms and Bathrooms
- 4 Bedrooms
Laundry
- Dryer
- Washer
Outdoor Features
- Pond
- Deck
Utilities
- Forced Air Heating and Cooling System
- Heating System Uses Natural Gas
Ownership History
Purchase Details
Home Financials for this Owner
Home Financials are based on the most recent Mortgage that was taken out on this home.Purchase Details
Home Financials for this Owner
Home Financials are based on the most recent Mortgage that was taken out on this home.Purchase Details
Home Financials for this Owner
Home Financials are based on the most recent Mortgage that was taken out on this home.Purchase Details
Similar Homes in Grand Rapids, MI
Home Values in the Area
Average Home Value in this Area
Purchase History
| Date | Buyer | Sale Price | Title Company |
|---|---|---|---|
| Scott Monica | $225,000 | New Title Company Name | |
| Krueger Mary E | $132,000 | None Available | |
| Mansell Sean | -- | Stewart Title Guaranty Co | |
| Krueger Mary E | $80,000 | -- |
Mortgage History
| Date | Status | Borrower | Loan Amount |
|---|---|---|---|
| Open | Scott Monica | $35,000 | |
| Open | Scott Monica | $218,250 | |
| Previous Owner | Krueger Mary E | $25,000 | |
| Previous Owner | Krueger Mary E | $125,100 | |
| Previous Owner | Kuipers Austin | $125,400 | |
| Previous Owner | Krueger Mary E | $125,400 | |
| Previous Owner | Mansell Sean | $112,000 | |
| Previous Owner | Mansell Sean | $21,216 | |
| Previous Owner | Mansell Sean | $140,400 |
Property History
| Date | Event | Price | Change | Sq Ft Price |
|---|---|---|---|---|
| 10/07/2020 10/07/20 | Sold | $225,000 | +4.7% | $109 / Sq Ft |
| 08/17/2020 08/17/20 | Pending | -- | -- | -- |
| 08/13/2020 08/13/20 | For Sale | $214,900 | +62.8% | $104 / Sq Ft |
| 03/13/2014 03/13/14 | Sold | $132,000 | -5.6% | $65 / Sq Ft |
| 01/31/2014 01/31/14 | Pending | -- | -- | -- |
| 01/04/2014 01/04/14 | For Sale | $139,900 | -- | $69 / Sq Ft |
Tax History Compared to Growth
Tax History
| Year | Tax Paid | Tax Assessment Tax Assessment Total Assessment is a certain percentage of the fair market value that is determined by local assessors to be the total taxable value of land and additions on the property. | Land | Improvement |
|---|---|---|---|---|
| 2024 | $3,301 | $144,000 | $0 | $0 |
| 2023 | $3,349 | $119,500 | $0 | $0 |
| 2022 | $3,179 | $99,400 | $0 | $0 |
| 2021 | $3,109 | $91,400 | $0 | $0 |
| 2020 | $2,090 | $85,400 | $0 | $0 |
| 2019 | $2,189 | $78,700 | $0 | $0 |
| 2018 | $2,114 | $73,000 | $0 | $0 |
| 2017 | $2,058 | $66,800 | $0 | $0 |
| 2016 | $2,083 | $58,800 | $0 | $0 |
| 2015 | $1,937 | $58,800 | $0 | $0 |
| 2013 | -- | $54,900 | $0 | $0 |
Agents Affiliated with this Home
-
Ashley Dietch

Seller's Agent in 2020
Ashley Dietch
Hello Homes GR
(616) 439-1272
2 in this area
250 Total Sales
-
D
Seller's Agent in 2014
Doug Post
The Lo Company, LLC
-

Buyer's Agent in 2014
Bruce Cornell
Berkshire Hathaway HomeServices Michigan Real Estate (Main)
(616) 443-4550
56 Total Sales
Map
Source: Southwestern Michigan Association of REALTORS®
MLS Number: 20032818
APN: 41-18-21-331-006
- 3850 Kentridge Dr SE
- 4145 Saxony Ct SE Unit 75
- 4005 Timberland Dr SE
- 4240 Norman Dr SE
- 4227 Eastcastle Ct SE Unit 20
- 2172 Edington Dr SE
- 4690 Stauffer Ave SE
- 1349 Kimberly Dr SE
- 1739 Millbrook St SE
- 1509 Maplehollow St SE
- 4731 Depot Way Ave
- 2091 Bayham Dr SE
- 4314 Fuller Ave SE
- 1546 Maplehollow St SE
- 3660 Portman Ln SE Unit 154
- 2277 Edington Dr SE Unit 112
- 4710 Maplehollow Ct SE
- 4604 Curwood Ave SE
- 1926 Millbrook St SE
- 1502 48th St SE
- 4120 Kentridge Dr SE
- 4130 Kentridge Dr SE
- 4110 Kentridge Dr SE
- 4131 Holyoke Dr SE
- 4100 Kentridge Dr SE
- 4138 Kentridge Dr SE
- 4135 Holyoke Dr SE
- 4127 Holyoke Dr SE
- 4119 Kentridge Dr SE
- 4127 Kentridge Dr SE
- 4105 Kentridge Dr SE
- 4141 Holyoke Dr SE
- 4113 Kentridge Dr SE
- 4066 Kentridge Dr SE
- 4133 Kentridge Dr SE
- 4148 Kentridge Dr SE
- 4125 Holyoke Dr SE
- 4141 Kentridge Dr SE
- 1818 Kendall St SE
- 4145 Holyoke Dr SE
