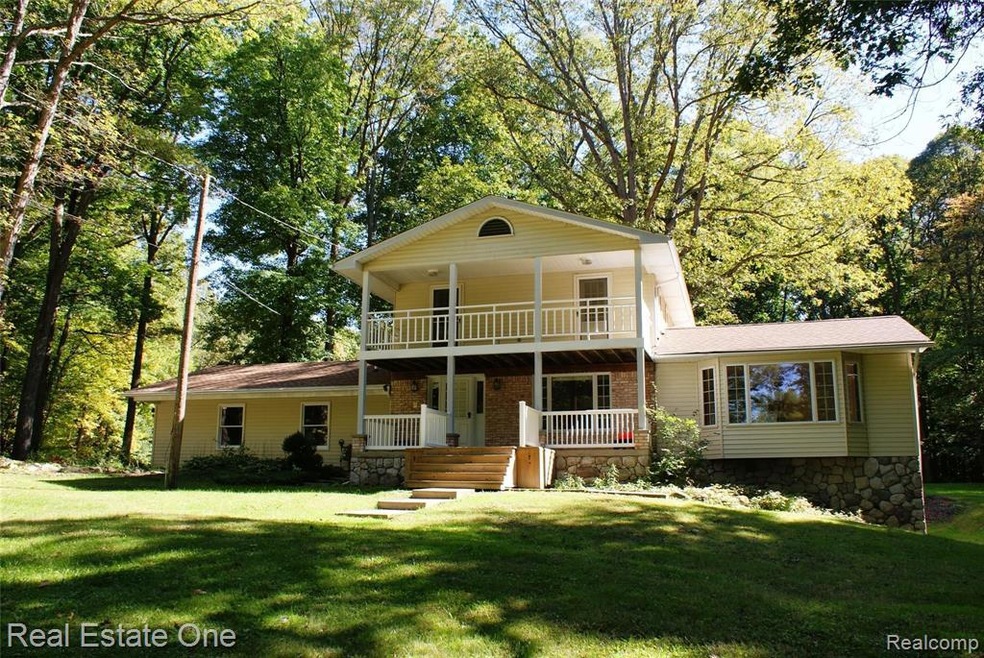
$399,900
- 3 Beds
- 1.5 Baths
- 1,807 Sq Ft
- 2240 Priestley Dr
- Attica, MI
Welcome to your private slice of paradise! This classic Cape Cod-style home sits on 7.2 scenic acres filled with ATV trails, abundant wildlife, and a bounty of wild strawberries, blueberries, blackberries, and more. Relax on the gorgeous wraparound porch and enjoy peace and privacy in every direction. Recent updates include a new roof (2020), updated windows (2021), new siding and gutters (2021),
William Ruhlman MBA Real Estate Services
