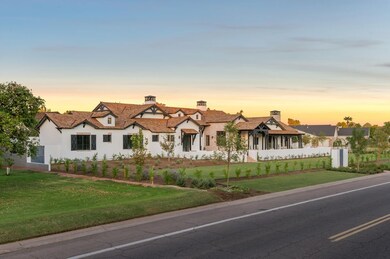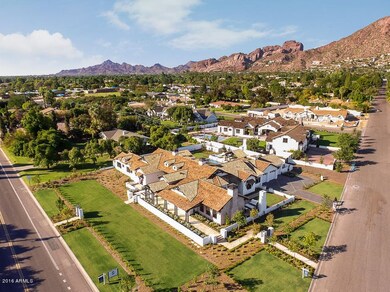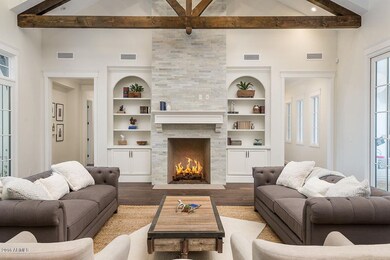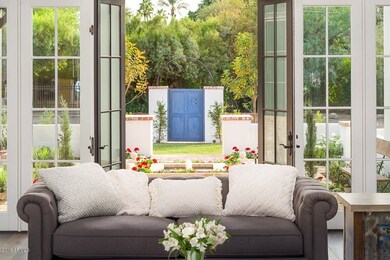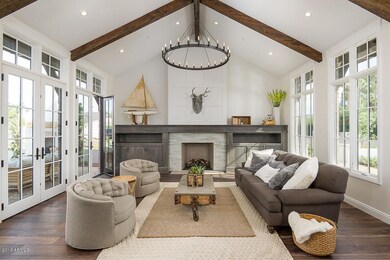
4120 N 54th St Phoenix, AZ 85018
Camelback East Village NeighborhoodHighlights
- Private Pool
- 0.71 Acre Lot
- Family Room with Fireplace
- Hopi Elementary School Rated A
- Mountain View
- Vaulted Ceiling
About This Home
As of June 2017The most spectacular RAFTERHOUSE to date will be completed mid October 2016. This stunning Estate boasts 5900 sq ft of Pure Craftsmanship and Well Appointed Design Attributes on a 3/4 acre lot with Gorgeous views of Camelback Mountain. Nestled in the heart of Arcadia and featuring 5 bedrooms / office / 6 baths / Chefs Kitchen with Top of the Line Appliance Package / Wide Planked Wood Flooring throughout / Soaring Ceiling Heights / Spacious Great Room /Custom Cabinetry by Burdette / Impeccable Landscape Design by the Acclaimed Refined Gardens and so much more to See, Feel and Love. RAFTERHOUSE has once again created a beautiful home that neighbors and buyers will appreciate for many many years to come.
Home Details
Home Type
- Single Family
Est. Annual Taxes
- $17,264
Year Built
- Built in 2016
Lot Details
- 0.71 Acre Lot
- Wrought Iron Fence
- Block Wall Fence
- Corner Lot
- Front and Back Yard Sprinklers
- Grass Covered Lot
Parking
- 3 Car Garage
- Side or Rear Entrance to Parking
- Garage Door Opener
Home Design
- Wood Frame Construction
- Spray Foam Insulation
- Cellulose Insulation
- Shake Roof
Interior Spaces
- 5,900 Sq Ft Home
- 1-Story Property
- Vaulted Ceiling
- Gas Fireplace
- Double Pane Windows
- Low Emissivity Windows
- Solar Screens
- Family Room with Fireplace
- 3 Fireplaces
- Mountain Views
- Washer and Dryer Hookup
Kitchen
- Eat-In Kitchen
- Breakfast Bar
- Built-In Microwave
- Dishwasher
Flooring
- Wood
- Carpet
Bedrooms and Bathrooms
- 5 Bedrooms
- Walk-In Closet
- Primary Bathroom is a Full Bathroom
- 6 Bathrooms
- Dual Vanity Sinks in Primary Bathroom
- Bathtub With Separate Shower Stall
Pool
- Private Pool
- Spa
Outdoor Features
- Outdoor Fireplace
Schools
- Hopi Elementary School
- Ingleside Middle School
- Arcadia High School
Utilities
- Refrigerated Cooling System
- Zoned Heating
- Heating System Uses Natural Gas
Community Details
- No Home Owners Association
- Built by Rafterhouse
- Del Ray Estates 3 Subdivision
Listing and Financial Details
- Tax Lot 63
- Assessor Parcel Number 172-40-025
Ownership History
Purchase Details
Home Financials for this Owner
Home Financials are based on the most recent Mortgage that was taken out on this home.Purchase Details
Home Financials for this Owner
Home Financials are based on the most recent Mortgage that was taken out on this home.Purchase Details
Home Financials for this Owner
Home Financials are based on the most recent Mortgage that was taken out on this home.Purchase Details
Home Financials for this Owner
Home Financials are based on the most recent Mortgage that was taken out on this home.Purchase Details
Home Financials for this Owner
Home Financials are based on the most recent Mortgage that was taken out on this home.Purchase Details
Home Financials for this Owner
Home Financials are based on the most recent Mortgage that was taken out on this home.Purchase Details
Home Financials for this Owner
Home Financials are based on the most recent Mortgage that was taken out on this home.Purchase Details
Home Financials for this Owner
Home Financials are based on the most recent Mortgage that was taken out on this home.Purchase Details
Home Financials for this Owner
Home Financials are based on the most recent Mortgage that was taken out on this home.Purchase Details
Purchase Details
Similar Homes in the area
Home Values in the Area
Average Home Value in this Area
Purchase History
| Date | Type | Sale Price | Title Company |
|---|---|---|---|
| Warranty Deed | $3,200,000 | Fidelity Natl Ttl Agcy Inc | |
| Interfamily Deed Transfer | -- | Stewart Title & Trust Of Pho | |
| Warranty Deed | $3,050,000 | Stewart Title & Trust Of Pho | |
| Cash Sale Deed | $3,010,000 | Security Title Agency Inc | |
| Warranty Deed | $940,000 | Security Title Agency | |
| Warranty Deed | $835,000 | Driggs Title Agency Inc | |
| Interfamily Deed Transfer | -- | Accommodation | |
| Interfamily Deed Transfer | -- | Driggs Title Agency Inc | |
| Interfamily Deed Transfer | -- | Driggs Title Agency Inc | |
| Interfamily Deed Transfer | -- | Driggs Title Agency Inc | |
| Interfamily Deed Transfer | -- | -- | |
| Warranty Deed | -- | -- |
Mortgage History
| Date | Status | Loan Amount | Loan Type |
|---|---|---|---|
| Open | $2,560,000 | New Conventional | |
| Previous Owner | $1,982,500 | New Conventional | |
| Previous Owner | $700,000 | New Conventional | |
| Previous Owner | $940,000 | New Conventional | |
| Previous Owner | $1,218,000 | Purchase Money Mortgage | |
| Previous Owner | $385,000 | New Conventional | |
| Previous Owner | $185,000 | New Conventional | |
| Previous Owner | $250,000 | Unknown |
Property History
| Date | Event | Price | Change | Sq Ft Price |
|---|---|---|---|---|
| 06/20/2017 06/20/17 | Sold | $3,050,000 | -3.1% | $516 / Sq Ft |
| 05/04/2017 05/04/17 | Pending | -- | -- | -- |
| 04/25/2017 04/25/17 | Price Changed | $3,149,000 | -7.2% | $532 / Sq Ft |
| 04/06/2017 04/06/17 | For Sale | $3,395,000 | +12.8% | $574 / Sq Ft |
| 11/21/2016 11/21/16 | Sold | $3,010,000 | -5.8% | $510 / Sq Ft |
| 11/11/2016 11/11/16 | Pending | -- | -- | -- |
| 10/03/2016 10/03/16 | For Sale | $3,195,000 | -- | $542 / Sq Ft |
Tax History Compared to Growth
Tax History
| Year | Tax Paid | Tax Assessment Tax Assessment Total Assessment is a certain percentage of the fair market value that is determined by local assessors to be the total taxable value of land and additions on the property. | Land | Improvement |
|---|---|---|---|---|
| 2025 | $17,264 | $227,292 | -- | -- |
| 2024 | $16,905 | $216,468 | -- | -- |
| 2023 | $16,905 | $355,200 | $71,040 | $284,160 |
| 2022 | $16,190 | $275,020 | $55,000 | $220,020 |
| 2021 | $16,801 | $275,730 | $55,140 | $220,590 |
| 2020 | $16,544 | $246,810 | $49,360 | $197,450 |
| 2019 | $15,903 | $236,750 | $47,350 | $189,400 |
| 2018 | $15,269 | $208,060 | $41,610 | $166,450 |
| 2017 | $14,647 | $205,120 | $41,020 | $164,100 |
| 2016 | $7,407 | $109,050 | $109,050 | $0 |
| 2015 | $5,452 | $66,510 | $13,300 | $53,210 |
Agents Affiliated with this Home
-

Seller's Agent in 2017
Robert Joffe
Compass
(602) 989-8300
168 in this area
271 Total Sales
-
B
Seller Co-Listing Agent in 2017
Bob Bullock
Compass
-
D
Buyer's Agent in 2017
Doug Hill
Coldwell Banker Realty
-
J
Buyer's Agent in 2017
J PLLC
Red Brick Realty
-

Seller's Agent in 2016
Robin Orscheln
Compass
(602) 380-8735
71 in this area
194 Total Sales
-

Seller Co-Listing Agent in 2016
Rebecca Hoyt
RETSY
(602) 799-8229
63 in this area
88 Total Sales
Map
Source: Arizona Regional Multiple Listing Service (ARMLS)
MLS Number: 5505825
APN: 172-40-025
- 5401 E Calle Del Medio
- 5335 E Exeter Blvd Unit 45
- 5335 E Exeter Blvd
- 4111 N 52nd St
- 5446 E Exeter Blvd
- 4122 N 56th St
- 4955 E Indian School Rd Unit 4
- 5613 E Calle Del Paisano
- 5511 E Calle Redonda --
- 5511 E Calle Redonda -- Unit 37
- 4943 E Indian School Rd Unit 4
- 5611 E Calle Camelia
- 3601 N 55th Place
- 4450 N 54th St
- 4450 N 53rd St Unit 5
- 4911 E Amelia Ave
- 5712 E Calle Camelia
- 4901 E Amelia Ave
- 4852 E Piccadilly Rd
- 4901 E Lafayette Blvd

