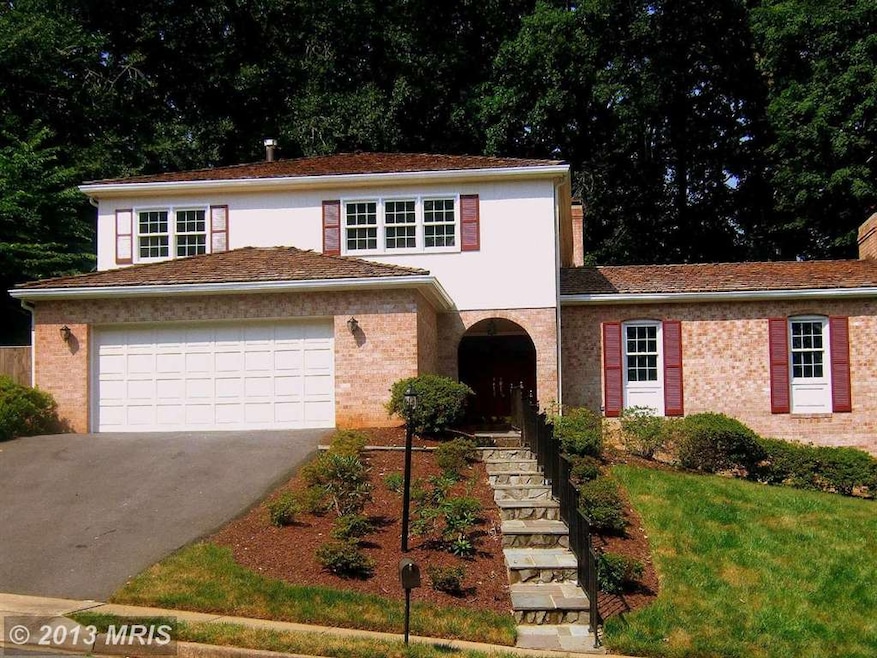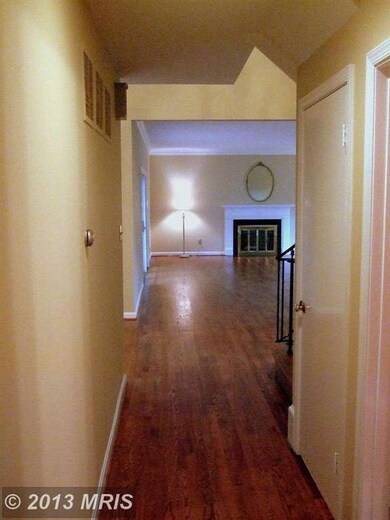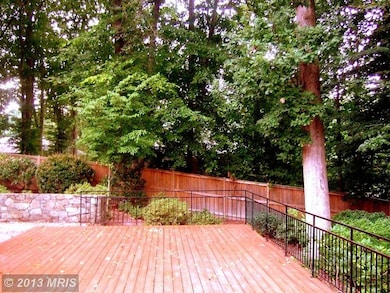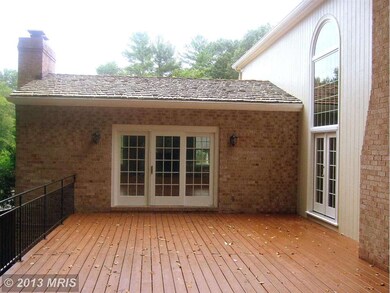
4120 N Ridgeview Rd McLean, VA 22101
Estimated Value: $1,772,732 - $1,812,000
Highlights
- Open Floorplan
- Two Story Ceilings
- Wood Flooring
- Chesterbrook Elementary School Rated A
- Traditional Architecture
- Whirlpool Bathtub
About This Home
As of October 2013**LOCATION, LOCATION, LOCATION!!!** STONES THROW FROM CHAIN BRIDGE, GEORGETOWN & ARLINGTON**COTTAGE CHARM & CASTLE LIFESTYLE - BEST OF BOTH WORLDS**BEAUTIFUL!**HARDWOODS 2 LEVELS**4 FIREPLACES**GRANITE,STAINLESS,CERAMIC TILE**PALLADIAN WINDOWS, 2 STORY CEILINGS,MOLDINGS**DECK & STONE WALLED PATIO**FRESHLY PAINTED, NEW CARPET - THIS IS A 10+!**WELCOME HOME!**
Last Listed By
Long & Foster Real Estate, Inc. License #0225090613 Listed on: 07/27/2013

Home Details
Home Type
- Single Family
Est. Annual Taxes
- $11,082
Year Built
- Built in 1972
Lot Details
- 0.27 Acre Lot
- Property is in very good condition
- Property is zoned 121
HOA Fees
- $5 Monthly HOA Fees
Parking
- 2 Car Attached Garage
- Front Facing Garage
- Garage Door Opener
Home Design
- Traditional Architecture
- Brick Exterior Construction
- Plaster Walls
- Shake Roof
- Cedar
Interior Spaces
- Property has 3 Levels
- Open Floorplan
- Wet Bar
- Built-In Features
- Chair Railings
- Crown Molding
- Two Story Ceilings
- Ceiling Fan
- Recessed Lighting
- 4 Fireplaces
- Fireplace With Glass Doors
- Screen For Fireplace
- Fireplace Mantel
- Gas Fireplace
- Palladian Windows
- Window Screens
- French Doors
- Sliding Doors
- Atrium Doors
- Entrance Foyer
- Family Room Off Kitchen
- Living Room
- Dining Room
- Game Room
- Home Gym
- Wood Flooring
Kitchen
- Breakfast Room
- Self-Cleaning Oven
- Microwave
- Extra Refrigerator or Freezer
- Ice Maker
- Dishwasher
- Upgraded Countertops
- Disposal
Bedrooms and Bathrooms
- 6 Bedrooms
- En-Suite Primary Bedroom
- En-Suite Bathroom
- 3.5 Bathrooms
- Whirlpool Bathtub
Laundry
- Laundry Room
- Front Loading Dryer
- Washer
Finished Basement
- Heated Basement
- Rear Basement Entry
- Natural lighting in basement
Home Security
- Intercom
- Storm Windows
Utilities
- Forced Air Heating and Cooling System
- Vented Exhaust Fan
- Natural Gas Water Heater
Community Details
- Association fees include management
Listing and Financial Details
- Home warranty included in the sale of the property
- Tax Lot 98
- Assessor Parcel Number 31-4-24- -98
Ownership History
Purchase Details
Purchase Details
Home Financials for this Owner
Home Financials are based on the most recent Mortgage that was taken out on this home.Similar Homes in the area
Home Values in the Area
Average Home Value in this Area
Purchase History
| Date | Buyer | Sale Price | Title Company |
|---|---|---|---|
| Jain Akinchan | -- | None Available | |
| Jain Akinchan | $1,145,000 | -- |
Mortgage History
| Date | Status | Borrower | Loan Amount |
|---|---|---|---|
| Previous Owner | Jain Akinchan | $930,000 | |
| Previous Owner | Jain Akinchan | $954,000 | |
| Previous Owner | Jain Akinchan | $960,000 | |
| Previous Owner | Jain Akinchan | $180,000 | |
| Previous Owner | Jain Akinchan | $916,000 | |
| Previous Owner | Conrad Peter W | $250,000 |
Property History
| Date | Event | Price | Change | Sq Ft Price |
|---|---|---|---|---|
| 10/18/2013 10/18/13 | Sold | $1,145,000 | -1.2% | $230 / Sq Ft |
| 08/31/2013 08/31/13 | Pending | -- | -- | -- |
| 07/27/2013 07/27/13 | For Sale | $1,159,000 | -- | $232 / Sq Ft |
Tax History Compared to Growth
Tax History
| Year | Tax Paid | Tax Assessment Tax Assessment Total Assessment is a certain percentage of the fair market value that is determined by local assessors to be the total taxable value of land and additions on the property. | Land | Improvement |
|---|---|---|---|---|
| 2024 | $17,668 | $1,448,400 | $732,000 | $716,400 |
| 2023 | $17,338 | $1,463,170 | $771,000 | $692,170 |
| 2022 | $14,856 | $1,299,140 | $636,000 | $663,140 |
| 2021 | $14,375 | $1,168,030 | $521,000 | $647,030 |
| 2020 | $15,381 | $1,156,490 | $521,000 | $635,490 |
| 2019 | $14,381 | $1,160,040 | $521,000 | $639,040 |
| 2018 | $12,896 | $1,121,430 | $501,000 | $620,430 |
| 2017 | $13,410 | $1,103,430 | $483,000 | $620,430 |
| 2016 | $14,676 | $1,212,920 | $483,000 | $729,920 |
| 2015 | $13,252 | $1,133,170 | $451,000 | $682,170 |
| 2014 | $12,464 | $1,066,320 | $451,000 | $615,320 |
Agents Affiliated with this Home
-
Chris Finan
C
Seller's Agent in 2013
Chris Finan
Long & Foster
(703) 472-1014
9 Total Sales
-
Sarita Sethi

Buyer's Agent in 2013
Sarita Sethi
Long & Foster
(703) 965-2685
58 Total Sales
Map
Source: Bright MLS
MLS Number: 1003645468
APN: 0314-24-0098
- 4054 41st St N
- 4041 41st St N
- 4113 N River St
- 4066 Rosamora Ct
- 5840 Hilldon St
- 1520 Highwood Dr
- 4012 N Stafford St
- 4007 N Stuart St
- 4016 N Richmond St
- 4129 N Randolph St
- 4020 N Randolph St
- 5908 Calla Dr
- 681 Chain Bridge Rd
- 4109 N Randolph Ct
- 4015 N Randolph St
- 4019 N Randolph St
- 3858 N Tazewell St
- 1440 Ironwood Dr
- 1426 Highwood Dr
- 4012 N Upland St
- 4120 N Ridgeview Rd
- 4122 N Ridgeview Rd
- 4116 N Ridgeview Rd
- 4053 41st St N
- 4051 41st St N
- 4111 N Ridgeview Rd
- 5802 Chain Bridge Forest Ct
- 4119 N Ridgeview Rd
- 4055 41st St N
- 4112 N Ridgeview Rd
- 4049 41st St N
- 4123 N Ridgeview Rd
- 4117 N Ridgeview Rd
- 5803 Chain Bridge Forest Ct
- 4092 Ridgeview Cir
- 4059 Ridgeview Cir
- 4045 41st St N
- 4115 N Ridgeview Rd
- 5801 Chain Bridge Forest Ct
- 4114 N Ridgeview Rd






