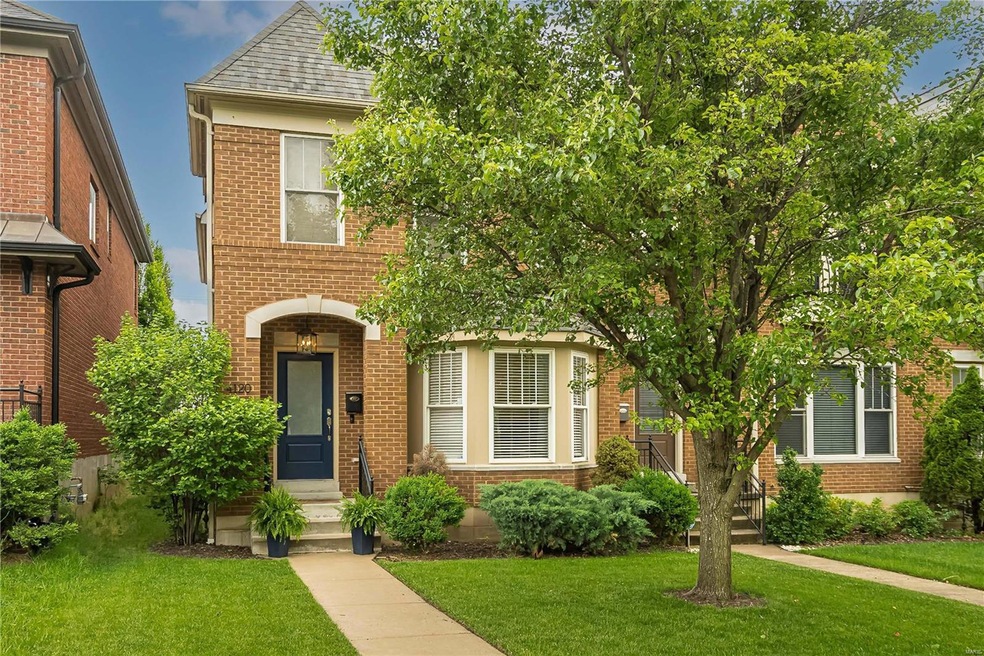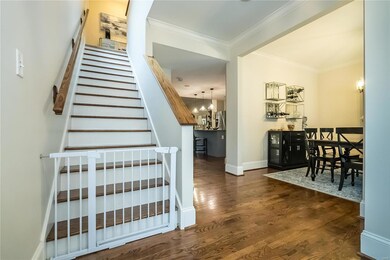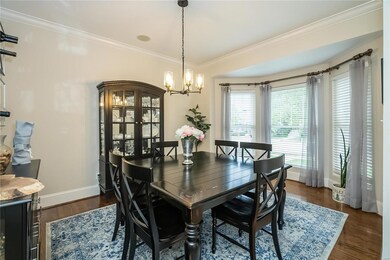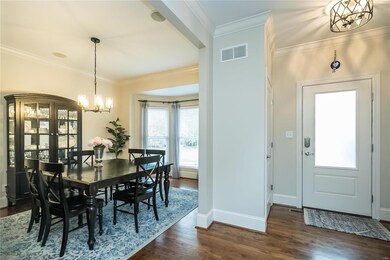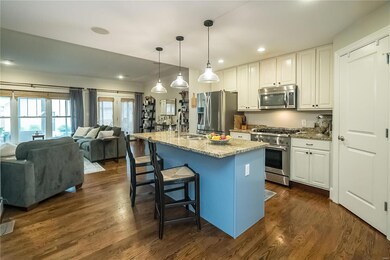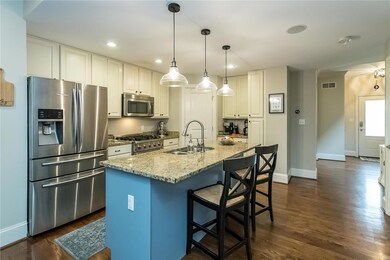
4120 Olive St Saint Louis, MO 63108
Central West End NeighborhoodHighlights
- Primary Bedroom Suite
- Property is near public transit
- Wood Flooring
- Open Floorplan
- Rowhouse Architecture
- Granite Countertops
About This Home
As of August 2023Beautiful home in historic Gaslight Square. Open floor plan is perfect for everyday living or entertaining a crowd! Nice entry leads to separate dining room with bay window. Beautiful kitchen with granite counters, stainless appliances, large center island and walk in pantry. Living room with gas fireplace and wall of windows/doors leading to enclosed porch..adding more sq, ft. to the main level. Wired speakers on whole first floor. Master bedroom suite with walk in closet along with two other bedrooms and full bath on second floor. Plus, second floor laundry! Huge lower level with family room, small kitchen area, bedroom and full bath. Lovely, serene back yard with new sod and irrigation system ( in front as well) leads to two car garage. Convenient location! Walk to restaurants and shopping.
Last Agent to Sell the Property
Janet McAfee Inc. License #1999083996 Listed on: 05/25/2023

Townhouse Details
Home Type
- Townhome
Est. Annual Taxes
- $5,328
Year Built
- Built in 2009
Lot Details
- Lot Dimensions are 30x125
- Fenced
HOA Fees
- $29 Monthly HOA Fees
Parking
- 2 Car Detached Garage
- Oversized Parking
- Side or Rear Entrance to Parking
- Garage Door Opener
Home Design
- Rowhouse Architecture
- Traditional Architecture
- Brick Exterior Construction
Interior Spaces
- 2-Story Property
- Open Floorplan
- Ceiling height between 8 to 10 feet
- Ceiling Fan
- Gas Fireplace
- Insulated Windows
- Window Treatments
- Bay Window
- Entrance Foyer
- Family Room
- Living Room with Fireplace
- Formal Dining Room
- Laundry on upper level
Kitchen
- Eat-In Kitchen
- Walk-In Pantry
- Gas Oven or Range
- Dishwasher
- Kitchen Island
- Granite Countertops
- Built-In or Custom Kitchen Cabinets
- Disposal
Flooring
- Wood
- Partially Carpeted
Bedrooms and Bathrooms
- 3 Bedrooms
- Primary Bedroom Suite
- Walk-In Closet
- Separate Shower in Primary Bathroom
Basement
- Basement Fills Entire Space Under The House
- 9 Foot Basement Ceiling Height
- Sump Pump
- Bedroom in Basement
- Finished Basement Bathroom
Home Security
Schools
- Pamoja Prep / Cole Elementary And Middle School
- Sumner High School
Utilities
- Forced Air Heating and Cooling System
- Heating System Uses Gas
- Gas Water Heater
Additional Features
- Enclosed Glass Porch
- Property is near public transit
Listing and Financial Details
- Assessor Parcel Number 3911-00-0033-0
Community Details
Recreation
- Recreational Area
Security
- Storm Windows
- Fire and Smoke Detector
Ownership History
Purchase Details
Home Financials for this Owner
Home Financials are based on the most recent Mortgage that was taken out on this home.Purchase Details
Home Financials for this Owner
Home Financials are based on the most recent Mortgage that was taken out on this home.Purchase Details
Home Financials for this Owner
Home Financials are based on the most recent Mortgage that was taken out on this home.Purchase Details
Home Financials for this Owner
Home Financials are based on the most recent Mortgage that was taken out on this home.Purchase Details
Home Financials for this Owner
Home Financials are based on the most recent Mortgage that was taken out on this home.Purchase Details
Home Financials for this Owner
Home Financials are based on the most recent Mortgage that was taken out on this home.Purchase Details
Home Financials for this Owner
Home Financials are based on the most recent Mortgage that was taken out on this home.Purchase Details
Similar Homes in the area
Home Values in the Area
Average Home Value in this Area
Purchase History
| Date | Type | Sale Price | Title Company |
|---|---|---|---|
| Warranty Deed | -- | Freedom Title | |
| Interfamily Deed Transfer | -- | None Available | |
| Warranty Deed | $320,000 | None Available | |
| Warranty Deed | $320,000 | None Available | |
| Interfamily Deed Transfer | -- | None Available | |
| Interfamily Deed Transfer | -- | Title Partners Agency Llc | |
| Warranty Deed | -- | Sec | |
| Warranty Deed | -- | None Available | |
| Special Warranty Deed | -- | Ort |
Mortgage History
| Date | Status | Loan Amount | Loan Type |
|---|---|---|---|
| Open | $356,000 | New Conventional | |
| Previous Owner | $285,000 | New Conventional | |
| Previous Owner | $297,600 | New Conventional | |
| Previous Owner | $268,789 | FHA | |
| Previous Owner | $270,655 | FHA | |
| Previous Owner | $268,545 | FHA | |
| Previous Owner | $203,900 | New Conventional | |
| Previous Owner | $210,000 | Purchase Money Mortgage |
Property History
| Date | Event | Price | Change | Sq Ft Price |
|---|---|---|---|---|
| 08/18/2023 08/18/23 | Sold | -- | -- | -- |
| 08/18/2023 08/18/23 | Pending | -- | -- | -- |
| 07/20/2023 07/20/23 | Price Changed | $445,000 | -2.2% | $175 / Sq Ft |
| 05/25/2023 05/25/23 | For Sale | $455,000 | +44.5% | $179 / Sq Ft |
| 05/25/2018 05/25/18 | Sold | -- | -- | -- |
| 05/14/2018 05/14/18 | Pending | -- | -- | -- |
| 04/19/2018 04/19/18 | For Sale | $314,900 | +12.5% | $124 / Sq Ft |
| 04/04/2014 04/04/14 | Sold | -- | -- | -- |
| 04/04/2014 04/04/14 | For Sale | $279,900 | -- | $151 / Sq Ft |
| 02/23/2014 02/23/14 | Pending | -- | -- | -- |
Tax History Compared to Growth
Tax History
| Year | Tax Paid | Tax Assessment Tax Assessment Total Assessment is a certain percentage of the fair market value that is determined by local assessors to be the total taxable value of land and additions on the property. | Land | Improvement |
|---|---|---|---|---|
| 2025 | $5,328 | $70,480 | $3,880 | $66,600 |
| 2024 | $5,067 | $63,310 | $3,880 | $59,430 |
| 2023 | $5,067 | $63,310 | $3,880 | $59,430 |
| 2022 | $4,855 | $58,400 | $3,880 | $54,520 |
| 2021 | $4,848 | $58,400 | $3,880 | $54,520 |
| 2020 | $4,558 | $55,310 | $3,880 | $51,430 |
| 2019 | $4,542 | $55,310 | $3,880 | $51,430 |
| 2018 | $4,827 | $57,000 | $3,880 | $53,120 |
| 2017 | $4,745 | $57,000 | $3,880 | $53,120 |
| 2016 | $4,328 | $51,300 | $3,880 | $47,420 |
| 2015 | $3,922 | $51,300 | $3,880 | $47,420 |
| 2014 | $3,811 | $49,880 | $3,880 | $46,000 |
| 2013 | -- | $49,880 | $3,880 | $46,000 |
Agents Affiliated with this Home
-
Christine Chartrand

Seller's Agent in 2023
Christine Chartrand
Janet McAfee Inc.
(314) 496-5641
5 in this area
74 Total Sales
-
Abbey Josar

Buyer's Agent in 2023
Abbey Josar
Worth Clark Realty
(314) 222-0065
3 in this area
136 Total Sales
-
D
Seller's Agent in 2018
Dean Porter
RE/MAX
-
Mary Behrens

Buyer's Agent in 2018
Mary Behrens
Compass Realty Group
(314) 571-7481
5 Total Sales
-
Diane Ferrari
D
Buyer's Agent in 2014
Diane Ferrari
Wood Brothers Realty
(314) 566-7991
2 Total Sales
Map
Source: MARIS MLS
MLS Number: MIS23028307
APN: 3911-00-0033-0
- 4104 Olive St
- 4135 Westminster Place
- 423 N Sarah St
- 4165 Washington Ave
- 4200 Westminster Place
- 4203 Olive St
- 404 N Sarah St
- 4234 Olive St
- 4172 Delmar Blvd
- 4220 Mcpherson Ave Unit 303
- 4220 Mcpherson Ave Unit 101
- 4228 Mcpherson Ave Unit 212
- 377 N Boyle Ave Unit A
- 215 N Sarah St Unit 8
- 215 N Sarah St Unit 12
- 215 N Sarah St Unit 13
- 327 N Boyle Ave Unit 4
- 329 N Boyle Ave Unit E-1
- 4250 Lindell Blvd Unit A
- 4260 Lindell Blvd Unit B
