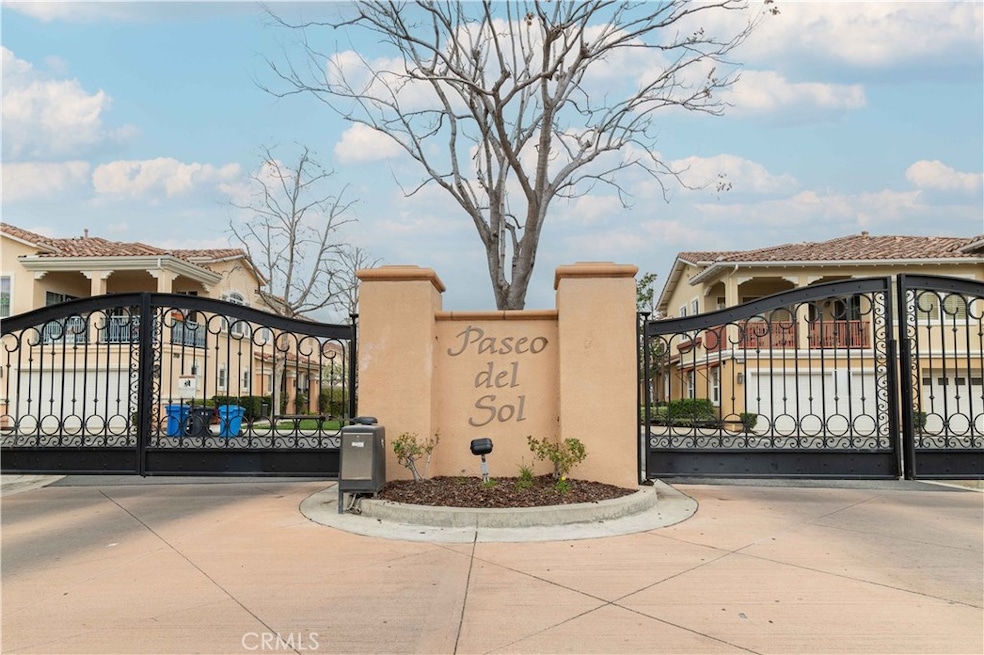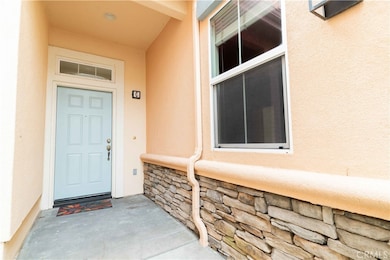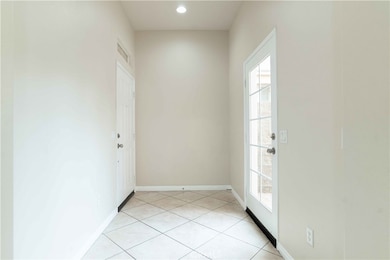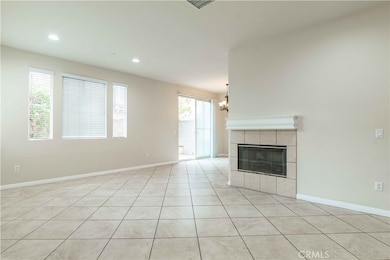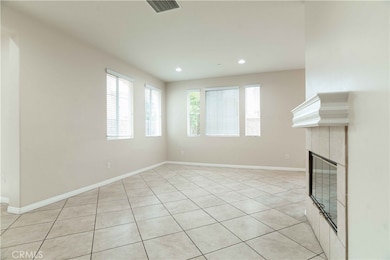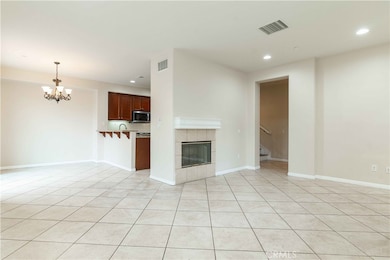4120 Paredo Way Unit C Simi Valley, CA 93063
Central Simi Valley NeighborhoodHighlights
- Hot Property
- Main Floor Bedroom
- Community Pool
- Township Elementary School Rated A-
- No HOA
- 2 Car Attached Garage
About This Home
Welcome to the prestigious Paseo Del Sol gated community! The community boasts wonderful amenities, including a playground for the kids and a pool/spa for your enjoyment. This beautiful townhouse features 4 bedrooms and 3 bathrooms, ensuring each family member enjoys the luxury of having their own room. With a spacious 1,746 sqft of living space, the master bedroom includes a walk-in closet and a large bathroom with a dual vanity for his and hers, along with a separate shower and bathtub. One bedroom and bathroom are conveniently located on the main level, and an individual laundry room equipped with a washer/dryer adds to the home's functionality. The residence also offers a 2-car attached garage and a cozy private backyard for your morning tea or coffee. The kitchen showcases granite countertops with ample storage space and includes appliances such as a dishwasher, refrigerator, microwave, and stove/oven. Notably, this home features recessed lighting, central A/C and heating for year-round comfort. The open dining room creates a welcoming atmosphere, perfect for entertaining guests. Additionally, there is guest parking available for added convenience. Enjoy the warmth of a gas-log fireplace, adding a touch of coziness to your living space. The property now boasts a mix of tile and wood floors, combining elegance and practicality. The tile floors in common areas provide easy maintenance, while the wood floors in bedrooms add a touch of warmth and style. Conveniently located near essential needs such as supermarkets, entertainment, fine dining, and local parks, this home combines luxury, functionality, and comfort.
Listing Agent
The Art In Real Estate Brokerage Email: info@tadekrealty.com License #02190628
Townhouse Details
Home Type
- Townhome
Est. Annual Taxes
- $8,846
Year Built
- Built in 2005
Lot Details
- 1,746 Sq Ft Lot
- Two or More Common Walls
Parking
- 2 Car Attached Garage
Interior Spaces
- 1,746 Sq Ft Home
- 2-Story Property
- Living Room with Fireplace
Bedrooms and Bathrooms
- 4 Bedrooms | 1 Main Level Bedroom
- 3 Full Bathrooms
Laundry
- Laundry Room
- Dryer
- Washer
Utilities
- Central Air
Listing and Financial Details
- Security Deposit $5,775
- Rent includes trash collection, water
- 12-Month Minimum Lease Term
- Available 5/5/25
- Tax Tract Number 539600
- Assessor Parcel Number 6160210105
Community Details
Overview
- No Home Owners Association
- 186 Units
Recreation
- Community Pool
- Park
Map
Source: California Regional Multiple Listing Service (CRMLS)
MLS Number: GD25099734
APN: 616-0-210-125
- 4121 Paredo Way Unit D
- 2987 Campa Way Unit D
- 2987 Campa Way Unit E
- 4071 Peoria Ave
- 4490 Lubbock Dr Unit D
- 3816 Santa Lucia St
- 4454 Lubbock Dr Unit D
- 4448 Lubbock Dr Unit C
- 4520 Fort Worth Dr
- 4569 Alamo St Unit E
- 4474 Adam Rd
- 3941 Walnut Ave
- 2993 Kadota St
- 4637 Adam Rd
- 4334 Roxbury St
- 2752 Lemon Dr
- 3575 Wellston Ct
- 4759 Del Rio Dr
