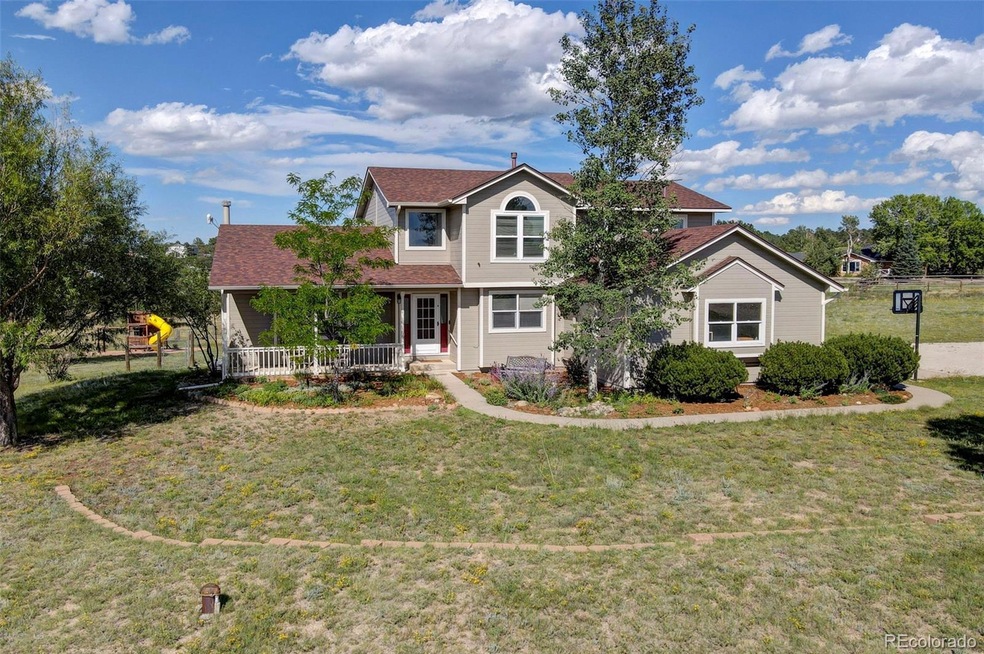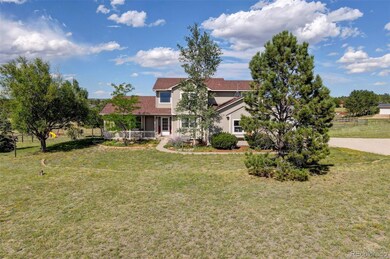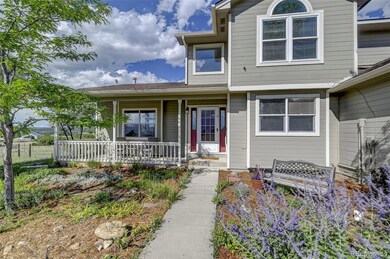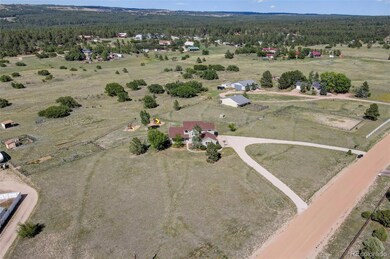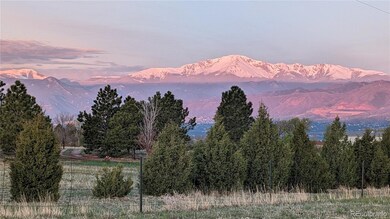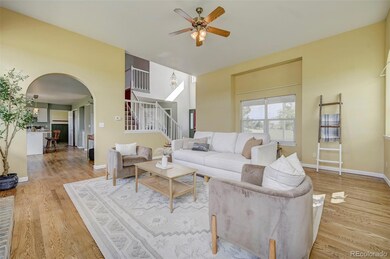
4120 Ridgeway Ln Colorado Springs, CO 80908
Highlights
- Horses Allowed On Property
- 5 Acre Lot
- Meadow
- Challenger Middle School Rated A
- Mountain View
- Living Room with Fireplace
About This Home
As of November 2024This stunning property is a 5 acre RURAL OASIS WITH MOUNTAIN VIEWS just off the Powers corridor that captivates from the outside in. Walking up to the front door you are greeted with a spacious front porch just waiting for those early morning coffee moments. Through the front door the home opens into the living room with natural light streaming through the picturesque windows. The living area features a brick fireplace perfect for the Colorado winters. Through an open archway the eat-in kitchen provides a semi-private space away from the living area. The kitchen boasts beautiful white cabinetry, barstool height center island, coffee bar, and walkout access to the back deck. Just through the kitchen is a mudroom with the first of two laundry hookups, walk out access to the back yard, and entry from the garage. The main level also features a front office with french doors for the at home worker. Upstairs the master bedroom wows with a remodeled ensuite bath featuring a double vanity, modern tub, free standing shower, and spacious walk-in closet. Bedrooms two, three, and four with another full bath are also on the upper level. The basement features a large family room with a gorgeous wood burning stove set amongst a brick accent. The basement also has bedroom five and an unfinished space with the second laundry hookup, new water softener, and storage space under the stairs. This home has it all and boasts a four year old roof and exterior painting, newly refinished hardwood floors, re-stained deck, and new garage door opener for the 3 car garage. The wow factor does not stop as the property is zoned for horses and features two playsets and a sandbox. Ideally located with easy access to shopping and restaurants down Powers Boulevard and off Interquest Parkway. Northgate Boulevard is also a 10 minute drive and has incredible entertainment and restaurants including Top Golf, Boot Barn Hall, Bourbon Brothers, and the Brass Tap amongst others.
Last Agent to Sell the Property
eXp Realty, LLC Brokerage Email: troy@opulentgroup.com,719-505-0888 License #100084712 Listed on: 08/22/2024

Home Details
Home Type
- Single Family
Est. Annual Taxes
- $3,141
Year Built
- Built in 1995
Lot Details
- 5 Acre Lot
- Partially Fenced Property
- Level Lot
- Meadow
- Property is zoned RR-5
Parking
- 3 Car Attached Garage
- Gravel Driveway
Home Design
- Frame Construction
- Composition Roof
Interior Spaces
- 2-Story Property
- Vaulted Ceiling
- Ceiling Fan
- Gas Fireplace
- Family Room
- Living Room with Fireplace
- 2 Fireplaces
- Dining Room
- Mountain Views
Kitchen
- Eat-In Kitchen
- Range<<rangeHoodToken>>
- <<microwave>>
- Dishwasher
- Disposal
Flooring
- Wood
- Carpet
- Vinyl
Bedrooms and Bathrooms
- 5 Bedrooms
Basement
- Partial Basement
- Fireplace in Basement
- Bedroom in Basement
- 1 Bedroom in Basement
Outdoor Features
- Covered patio or porch
- Playground
Schools
- Edith Wolford Elementary School
- Challenger Middle School
- Pine Creek High School
Horse Facilities and Amenities
- Horses Allowed On Property
Utilities
- Forced Air Heating System
- Well
- Water Softener
- Septic Tank
Community Details
- No Home Owners Association
Listing and Financial Details
- Exclusions: Sellers personal property, washer, dryer.
- Assessor Parcel Number 62230-00-112
Ownership History
Purchase Details
Home Financials for this Owner
Home Financials are based on the most recent Mortgage that was taken out on this home.Purchase Details
Home Financials for this Owner
Home Financials are based on the most recent Mortgage that was taken out on this home.Purchase Details
Purchase Details
Purchase Details
Purchase Details
Similar Homes in Colorado Springs, CO
Home Values in the Area
Average Home Value in this Area
Purchase History
| Date | Type | Sale Price | Title Company |
|---|---|---|---|
| Warranty Deed | $835,000 | None Listed On Document | |
| Warranty Deed | $445,000 | Stewart Title Of Co Inc | |
| Quit Claim Deed | -- | -- | |
| Warranty Deed | $45,000 | -- | |
| Warranty Deed | $38,000 | First American Title | |
| Deed | -- | -- |
Mortgage History
| Date | Status | Loan Amount | Loan Type |
|---|---|---|---|
| Open | $626,250 | New Conventional | |
| Previous Owner | $225,000 | New Conventional | |
| Previous Owner | $257,500 | New Conventional | |
| Previous Owner | $280,000 | New Conventional | |
| Previous Owner | $292,000 | Fannie Mae Freddie Mac | |
| Previous Owner | $320,000 | Unknown | |
| Previous Owner | $40,000 | Credit Line Revolving | |
| Previous Owner | $50,000 | Credit Line Revolving | |
| Previous Owner | $6,856 | Unknown | |
| Previous Owner | $298,800 | Unknown | |
| Previous Owner | $275,000 | Unknown | |
| Previous Owner | $65,305 | Unknown | |
| Previous Owner | $200,000 | Unknown | |
| Previous Owner | $25,000 | Stand Alone Second | |
| Previous Owner | $20,000 | Stand Alone Second |
Property History
| Date | Event | Price | Change | Sq Ft Price |
|---|---|---|---|---|
| 11/01/2024 11/01/24 | Sold | $835,000 | -6.2% | $379 / Sq Ft |
| 09/23/2024 09/23/24 | Pending | -- | -- | -- |
| 08/22/2024 08/22/24 | For Sale | $890,000 | -- | $404 / Sq Ft |
Tax History Compared to Growth
Tax History
| Year | Tax Paid | Tax Assessment Tax Assessment Total Assessment is a certain percentage of the fair market value that is determined by local assessors to be the total taxable value of land and additions on the property. | Land | Improvement |
|---|---|---|---|---|
| 2025 | $3,195 | $53,110 | -- | -- |
| 2024 | $3,141 | $48,500 | $16,170 | $32,330 |
| 2023 | $3,141 | $48,500 | $16,170 | $32,330 |
| 2022 | $2,916 | $38,220 | $13,620 | $24,600 |
| 2021 | $3,193 | $39,320 | $14,020 | $25,300 |
| 2020 | $3,588 | $41,290 | $12,820 | $28,470 |
| 2019 | $3,449 | $41,290 | $12,820 | $28,470 |
| 2018 | $2,810 | $34,130 | $10,810 | $23,320 |
| 2017 | $2,802 | $34,130 | $10,810 | $23,320 |
| 2016 | $2,704 | $32,870 | $11,950 | $20,920 |
| 2015 | $2,701 | $32,870 | $11,950 | $20,920 |
| 2014 | $2,706 | $32,860 | $13,020 | $19,840 |
Agents Affiliated with this Home
-
Troy MacDonald
T
Seller's Agent in 2024
Troy MacDonald
eXp Realty, LLC
(719) 955-1999
7 in this area
221 Total Sales
-
Mason Boggs
M
Buyer's Agent in 2024
Mason Boggs
The Cutting Edge
(719) 237-2889
3 in this area
27 Total Sales
Map
Source: REcolorado®
MLS Number: 9111119
APN: 62230-00-112
- 4050 Old Ranch Rd
- 4130 Old Ranch Rd
- 3970 Old Ranch Rd
- 4252 Horse Gulch Loop
- 10409 Marshall Mesa Ct
- 4261 Horse Gulch Loop
- 3991 Horse Gulch Loop
- 10912 Echo Canyon Dr
- 10318 Green Lake Ct
- 4225 New Santa Fe Trail
- 10897 Hidden Brook Cir
- 3470 Daydreamer Dr
- 4296 New Santa Fe Trail
- 4017 Notch Trail
- 10676 Hidden Brook Cir
- 4250 Mountain View Dr
- 4208 Notch Trail
- 10626 Hidden Brook Cir
- 4187 Notch Trail
- 4842 Horse Gulch Loop
