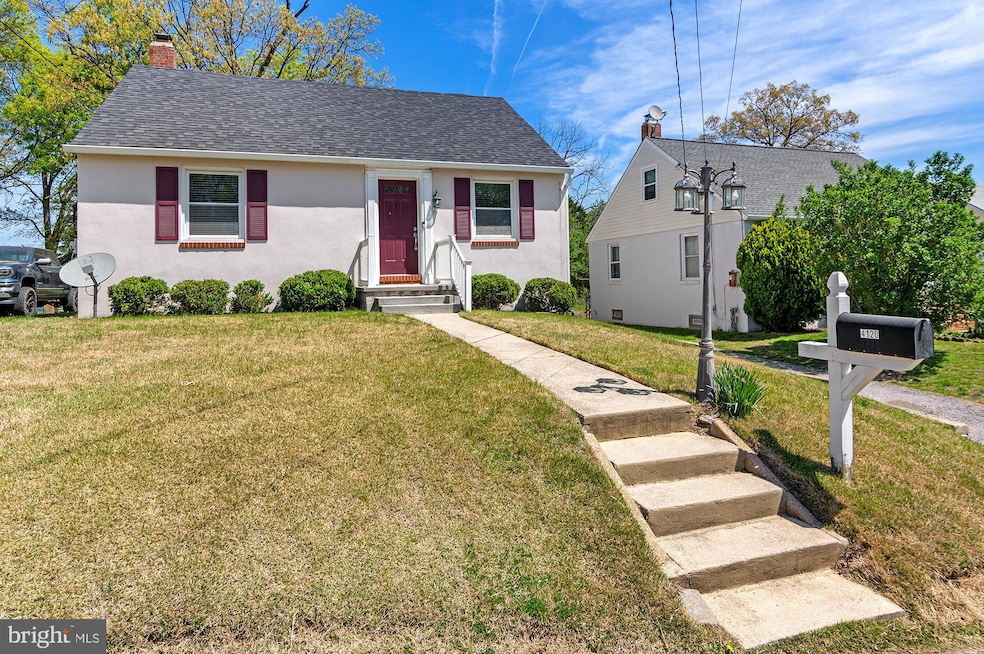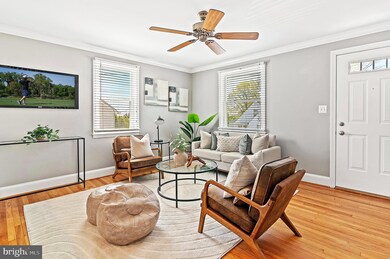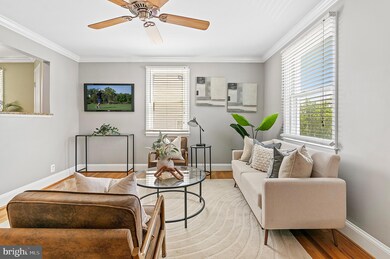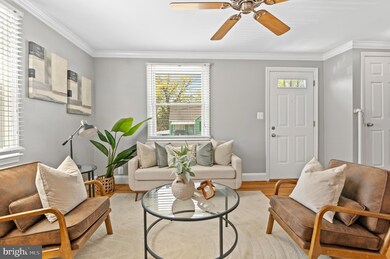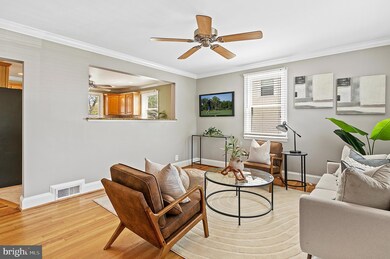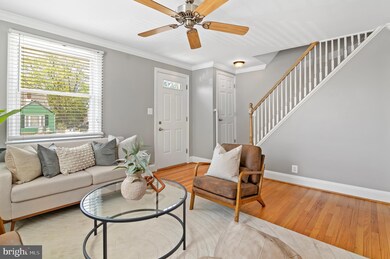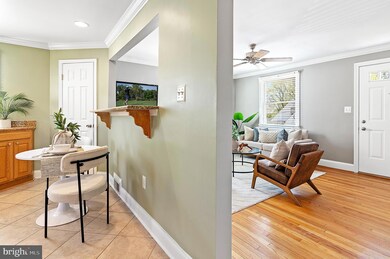
4120 Slater Ave Nottingham, MD 21236
Highlights
- Cape Cod Architecture
- Wood Flooring
- Doors swing in
- Perry Hall High School Rated A-
- No HOA
- Central Air
About This Home
As of May 2025Welcome home to this completely updated 4-bedroom, 3 full bath Cape Cod, which blends classic style with modern comfort. Step inside to the bright and inviting living room, featuring hardwood floors, crown molding and natural lighting that flows throughout the main level of home. The beautiful kitchen is sure to impress with an ample amount of cabinetry and counter space, featuring granite counters, custom tile backsplash, recessed lighting, stainless steel appliances- gas range and a cozy breakfast nook. Rear door off the kitchen leads you to expansive, level backyard perfect for all of your entertaining needs. Rear of home features patio area, firepit, storage shed and much more. Main level of home features two bedrooms and a fully renovated full bathroom with ceramic tile flooring and custom wall to ceiling tile work that is sure to impress. Upstairs you will find two additional bedrooms both generously sized and a full hallway bathroom with double vanity. Lower level of home provides an additional living room, full sized bedroom with closet, full bathroom and stairway leading to the backyard. This home has just been painted and brand-new carpeting has been installed. Why compromise with a townhouse when you can own this beautiful single-family home—offering more space, privacy, and value—all at an incredible price?
Last Agent to Sell the Property
EXP Realty, LLC License #677732 Listed on: 04/24/2025

Home Details
Home Type
- Single Family
Est. Annual Taxes
- $2,278
Year Built
- Built in 1950
Lot Details
- 8,750 Sq Ft Lot
- Property is in excellent condition
Parking
- Driveway
Home Design
- Cape Cod Architecture
- Block Foundation
- Architectural Shingle Roof
- Stucco
Interior Spaces
- Property has 2 Levels
- Finished Basement
- Natural lighting in basement
Flooring
- Wood
- Carpet
- Ceramic Tile
Bedrooms and Bathrooms
Accessible Home Design
- Doors swing in
Utilities
- Central Air
- Heat Pump System
- Natural Gas Water Heater
Community Details
- No Home Owners Association
- Fullerton Farms Subdivision
Listing and Financial Details
- Tax Lot 35
- Assessor Parcel Number 04111123075275
Ownership History
Purchase Details
Home Financials for this Owner
Home Financials are based on the most recent Mortgage that was taken out on this home.Purchase Details
Purchase Details
Home Financials for this Owner
Home Financials are based on the most recent Mortgage that was taken out on this home.Purchase Details
Similar Homes in the area
Home Values in the Area
Average Home Value in this Area
Purchase History
| Date | Type | Sale Price | Title Company |
|---|---|---|---|
| Interfamily Deed Transfer | -- | Goldstar Title Company | |
| Deed | $240,000 | -- | |
| Deed | $115,000 | Dulaney Title & Escrow Llc | |
| Deed | $127,500 | -- |
Mortgage History
| Date | Status | Loan Amount | Loan Type |
|---|---|---|---|
| Open | $45,000 | Stand Alone Second | |
| Open | $233,167 | FHA | |
| Previous Owner | $92,000 | New Conventional |
Property History
| Date | Event | Price | Change | Sq Ft Price |
|---|---|---|---|---|
| 05/22/2025 05/22/25 | Sold | $385,000 | +4.1% | $286 / Sq Ft |
| 04/26/2025 04/26/25 | Pending | -- | -- | -- |
| 04/24/2025 04/24/25 | For Sale | $369,900 | -- | $275 / Sq Ft |
Tax History Compared to Growth
Tax History
| Year | Tax Paid | Tax Assessment Tax Assessment Total Assessment is a certain percentage of the fair market value that is determined by local assessors to be the total taxable value of land and additions on the property. | Land | Improvement |
|---|---|---|---|---|
| 2024 | $3,197 | $187,967 | $0 | $0 |
| 2023 | $1,516 | $173,500 | $68,100 | $105,400 |
| 2022 | $2,910 | $170,067 | $0 | $0 |
| 2021 | $2,766 | $166,633 | $0 | $0 |
| 2020 | $3,278 | $163,200 | $68,100 | $95,100 |
| 2019 | $2,875 | $160,733 | $0 | $0 |
| 2018 | $2,696 | $158,267 | $0 | $0 |
| 2017 | $2,817 | $155,800 | $0 | $0 |
| 2016 | $2,674 | $155,800 | $0 | $0 |
| 2015 | $2,674 | $155,800 | $0 | $0 |
| 2014 | $2,674 | $171,900 | $0 | $0 |
Agents Affiliated with this Home
-
Joe Katzenberger
J
Seller's Agent in 2025
Joe Katzenberger
EXP Realty, LLC
(443) 690-9019
10 in this area
42 Total Sales
-
Jim Stephens

Seller Co-Listing Agent in 2025
Jim Stephens
EXP Realty, LLC
(410) 440-4191
34 in this area
351 Total Sales
-
Dan Barton

Buyer's Agent in 2025
Dan Barton
EXP Realty, LLC
(443) 798-8715
1 in this area
79 Total Sales
Map
Source: Bright MLS
MLS Number: MDBC2125580
APN: 11-1123075275
- 4108 Slater Ave
- 3704 Foxford Stream Rd
- 8713 Belair Rd
- 3 Turnbrook Ct
- 3912 E Joppa Rd
- 4336 Slater Ave
- 4 Beaver Pond Cir
- 8330 Belair Rd
- 4202 Louisa Ave
- 8599 Manorfield Rd
- 9441 Joppa Pond Rd
- 9105 Lincolnshire Ct Unit F
- 9103 Lincolnshire Ct Unit D
- 9200 Hines Meadow Way
- 9402 Hines Estates Dr
- 9711 Magledt Rd
- 4102 Chardel Rd Unit 2F
- 4102 Chardel Rd Unit 2H
- 9749 Denrob Ct
- 3800 Meghan Dr Unit 2
