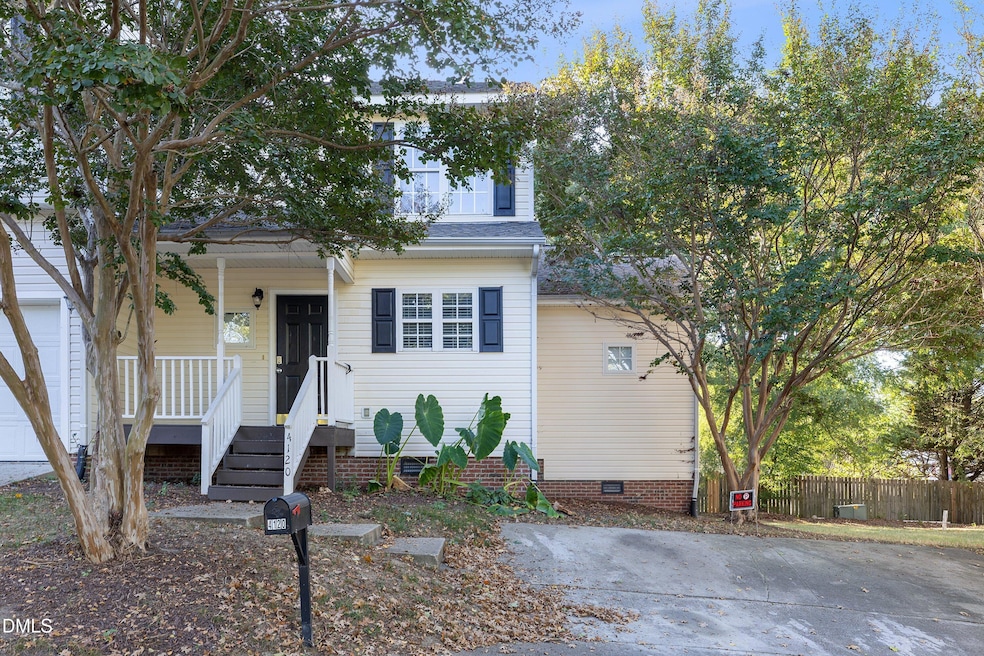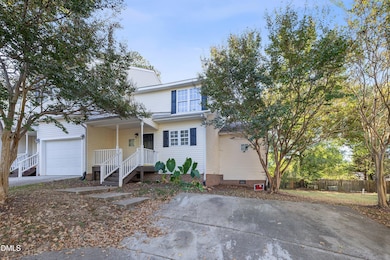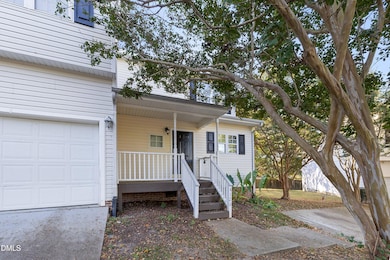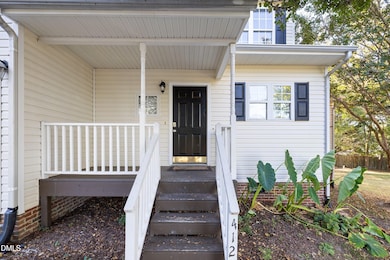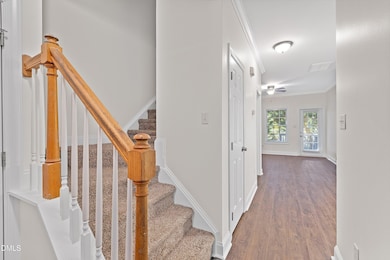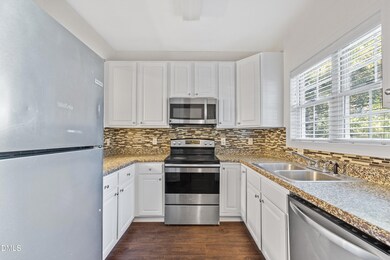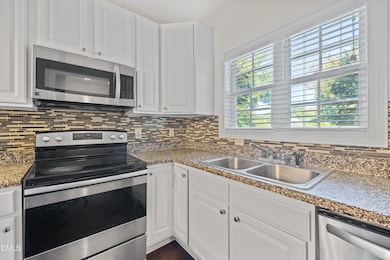4120 Standing Rock Way Raleigh, NC 27604
Northeast Raleigh NeighborhoodEstimated payment $1,745/month
Highlights
- Deck
- Traditional Architecture
- End Unit
- Millbrook High School Rated A-
- Main Floor Primary Bedroom
- Corner Lot
About This Home
Tucked inside the peaceful New Hope Crossing community of Raleigh, this inviting end-unit townhome offers a bright, functional layout and a comfortable sense of privacy. With three bedrooms and three full baths across two stories, there's space for everyone to feel at home.
The main level features an open living and dining area that flows seamlessly into the kitchen, complete with modern appliances and ample cabinetry. A first-floor primary suite provides convenience and comfort, while two additional bedrooms and bathrooms upstairs create flexibility for guests, family, or a home office.
Step outside to enjoy a private fenced backyard and deck, perfect for weekend barbecues or quiet evenings. Set on a corner lot at the end of a cul-de-sac, the home feels tucked away yet remains close to everything Raleigh has to offer.
Just minutes from Downtown Raleigh, Buffaloe Road Aquatic Center, and the Neuse River Greenway Trail, you'll also appreciate the easy access to I-540 and Highway 401 for smooth commuting.
This New Hope Crossing home combines comfort, location, and a sense of community, ready to welcome its next owner.
Townhouse Details
Home Type
- Townhome
Est. Annual Taxes
- $2,120
Year Built
- Built in 1999
Lot Details
- 2,178 Sq Ft Lot
- End Unit
- Cul-De-Sac
- Back Yard Fenced
HOA Fees
- $145 Monthly HOA Fees
Home Design
- Traditional Architecture
- Vinyl Siding
Interior Spaces
- 1,415 Sq Ft Home
- 2-Story Property
- Entrance Foyer
- Living Room
- Dining Room
- Crawl Space
- Laundry on main level
Kitchen
- Electric Range
- Microwave
- Plumbed For Ice Maker
- Dishwasher
Flooring
- Carpet
- Laminate
- Vinyl
Bedrooms and Bathrooms
- 3 Bedrooms
- Primary Bedroom on Main
- Walk-In Closet
- 3 Full Bathrooms
- Primary bathroom on main floor
Parking
- 4 Parking Spaces
- Private Driveway
Outdoor Features
- Deck
Schools
- Wilburn Elementary School
- Durant Middle School
- Millbrook High School
Utilities
- Central Air
- Heat Pump System
- Electric Water Heater
Community Details
- Association fees include ground maintenance
- Hrw Association, Phone Number (919) 787-9000
- New Hope Crossing Subdivision
Listing and Financial Details
- Assessor Parcel Number 1724.08-79-7999.000
Map
Home Values in the Area
Average Home Value in this Area
Tax History
| Year | Tax Paid | Tax Assessment Tax Assessment Total Assessment is a certain percentage of the fair market value that is determined by local assessors to be the total taxable value of land and additions on the property. | Land | Improvement |
|---|---|---|---|---|
| 2025 | $2,120 | $240,779 | $50,000 | $190,779 |
| 2024 | $2,111 | $240,779 | $50,000 | $190,779 |
| 2023 | $1,743 | $158,090 | $26,000 | $132,090 |
| 2022 | $1,621 | $158,090 | $26,000 | $132,090 |
| 2021 | $1,558 | $158,090 | $26,000 | $132,090 |
| 2020 | $1,530 | $158,090 | $26,000 | $132,090 |
| 2019 | $1,307 | $111,021 | $20,000 | $91,021 |
| 2018 | $1,233 | $111,021 | $20,000 | $91,021 |
| 2017 | $1,175 | $111,021 | $20,000 | $91,021 |
| 2016 | $1,151 | $111,021 | $20,000 | $91,021 |
| 2015 | $1,345 | $127,992 | $22,000 | $105,992 |
| 2014 | -- | $127,992 | $22,000 | $105,992 |
Property History
| Date | Event | Price | List to Sale | Price per Sq Ft |
|---|---|---|---|---|
| 10/14/2025 10/14/25 | For Sale | $269,500 | -- | $190 / Sq Ft |
Purchase History
| Date | Type | Sale Price | Title Company |
|---|---|---|---|
| Warranty Deed | $159,000 | None Available | |
| Warranty Deed | $137,000 | None Available | |
| Warranty Deed | $106,500 | None Available | |
| Warranty Deed | -- | None Available | |
| Warranty Deed | -- | -- | |
| Warranty Deed | -- | -- | |
| Warranty Deed | $36,000 | -- | |
| Warranty Deed | $120,000 | -- |
Mortgage History
| Date | Status | Loan Amount | Loan Type |
|---|---|---|---|
| Open | $154,230 | New Conventional | |
| Previous Owner | $104,570 | FHA | |
| Previous Owner | $107,900 | Unknown | |
| Previous Owner | $29,000 | Construction |
Source: Doorify MLS
MLS Number: 10127641
APN: 1724.08-79-7999-000
- 4325 Standing Rock Way
- 4236 Tensity Dr
- 4221 Tensity Dr
- 2400 Dorety Place
- 4544 Dilford Dr
- 4255 Lake Woodard Dr
- 4225 Lake Woodard Dr
- Wyatt Plan at Elm Grove - Club Collection
- 2415 Dorety Place
- 2300 Oakwood Meadows Ct
- 2307 Oakwood Meadows Ct
- 2305 Oakwood Meadows Ct
- 2303 Oakwood Meadows Ct
- 2301 Oakwood Meadows Ct
- Jackson Plan at Elm Grove - City Collection
- 2311 Oakwood Meadows Ct
- 4608 Dresden Village Dr
- 2309 Oakwood Meadows Ct
- 3607 Elm Grove Ln
- 3601 Elm Grove Ln
- 4112 Toccopola St
- 4300 Mantua Way
- 4225 Tensity Dr
- 4000-4061 Northstone Dr
- 4232 Palafox Ct
- 4201 Beacon Crest Way
- 1716 Beacon Valley Dr
- 4220 Lake Woodard Dr
- 4504 Bartholomew Cir
- 3615 Elm Grv Ln
- 2920 Roundleaf Ct
- 4004 Flat Sedge Ln
- 2904 Faversham Place
- 2708 Heathersmith Ct
- 3524 Herndon Oaks Way
- 4923 Southern Magnolia Dr
- 1510 Crescent Townes Way
- 3504 E Jameson Rd
- 3040 Bethwicke Ct
- 5125 Casland Dr
