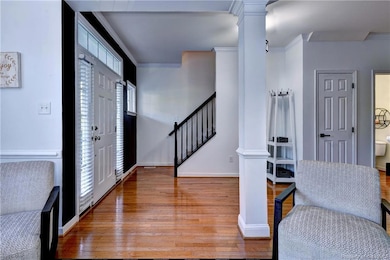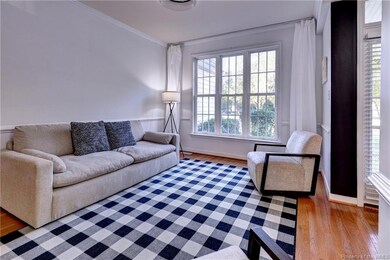4120 Virginia Rail Dr Providence Forge, VA 23140
Providence Forge NeighborhoodEstimated payment $3,196/month
Highlights
- Golf Course Community
- RV or Boat Storage in Community
- Transitional Architecture
- Fitness Center
- Clubhouse
- Wood Flooring
About This Home
Experience an exceptional lifestyle in this updated home, perfectly situated between Williamsburg & Richmond for an easy commute. Nestled in a highly sought-after community, this property offers resort-style living with exclusive access to a pool, clubhouse, golf course, pickleball courts & scenic walking trails. Step inside to an inviting, open floor plan filled with natural light. The heart of the home is a large, eat-in kitchen designed for both everyday meals & entertaining, featuring an oversized island & newer appliance. The flexible layout offers incredible space & versatility. In addition to 5 bedrooms, the 1st floor includes a dedicated home office, providing a quiet space for remote work. The primary suite boasts a luxurious primary bathroom with a separate soaking tub. Head up to the private third floor, which features a fifth bedroom complete with its own full bathroom, offering an ideal space for a media room, guest suite, or teenager's hideaway. The private, fenced-in backyard is a true oasis, featuring a charming paver patio, a cozy fire pit, and string lights, creating the perfect ambiance for evening gatherings with friends & family. All New Carpet.
Home Details
Home Type
- Single Family
Est. Annual Taxes
- $2,968
Year Built
- Built in 2006
Lot Details
- 0.53 Acre Lot
- Aluminum or Metal Fence
- Irrigation
HOA Fees
- $90 Monthly HOA Fees
Home Design
- Transitional Architecture
- Brick Exterior Construction
- Fire Rated Drywall
- Asphalt Shingled Roof
- Vinyl Siding
Interior Spaces
- 3,258 Sq Ft Home
- 3-Story Property
- Ceiling height of 9 feet or more
- Ceiling Fan
- Recessed Lighting
- Gas Fireplace
- French Doors
- Formal Dining Room
- Crawl Space
- Walk-In Attic
Kitchen
- Eat-In Kitchen
- Electric Cooktop
- Stove
- Microwave
- Dishwasher
- Kitchen Island
- Solid Surface Countertops
- Disposal
Flooring
- Wood
- Carpet
- Tile
- Vinyl
Bedrooms and Bathrooms
- 5 Bedrooms
- Walk-In Closet
- Double Vanity
- Garden Bath
Laundry
- Dryer
- Washer
Parking
- 2 Car Attached Garage
- Driveway
Outdoor Features
- Shed
- Front Porch
Schools
- New Kent Elementary And Middle School
- New Kent High School
Utilities
- Forced Air Zoned Heating and Cooling System
- Vented Exhaust Fan
- Heating System Uses Propane
- Propane Water Heater
Listing and Financial Details
- Assessor Parcel Number 33B14 22R 9
Community Details
Overview
- $2,088 Additional Association Fee
- Association fees include clubhouse, comm area maintenance, common area, community utilities, pool, recreational facilities, road maintenance
- Association Phone (804) 966-1599
- Brickshire Subdivision
- Property managed by FSR
Amenities
- Picnic Area
- Common Area
- Clubhouse
- Community Center
Recreation
- RV or Boat Storage in Community
- Golf Course Community
- Tennis Courts
- Community Basketball Court
- Sport Court
- Community Playground
- Fitness Center
- Community Pool
- Jogging Path
Security
- Resident Manager or Management On Site
Map
Home Values in the Area
Average Home Value in this Area
Tax History
| Year | Tax Paid | Tax Assessment Tax Assessment Total Assessment is a certain percentage of the fair market value that is determined by local assessors to be the total taxable value of land and additions on the property. | Land | Improvement |
|---|---|---|---|---|
| 2025 | $2,969 | $494,800 | $89,600 | $405,200 |
| 2024 | $2,919 | $494,800 | $89,600 | $405,200 |
| 2023 | $2,884 | $430,500 | $39,900 | $390,600 |
| 2022 | $2,884 | $430,500 | $39,900 | $390,600 |
| 2021 | $2,778 | $351,600 | $20,500 | $331,100 |
| 2020 | $2,778 | $351,600 | $20,500 | $331,100 |
| 2019 | $2,886 | $351,900 | $17,200 | $334,700 |
| 2018 | $2,886 | $351,900 | $17,200 | $334,700 |
| 2017 | $3,080 | $371,100 | $52,600 | $318,500 |
| 2016 | $3,080 | $371,100 | $52,600 | $318,500 |
| 2015 | $3,041 | $362,000 | $56,500 | $305,500 |
| 2014 | -- | $362,000 | $56,500 | $305,500 |
Property History
| Date | Event | Price | List to Sale | Price per Sq Ft | Prior Sale |
|---|---|---|---|---|---|
| 10/03/2025 10/03/25 | For Sale | $545,000 | +11.2% | $167 / Sq Ft | |
| 10/17/2023 10/17/23 | Sold | $489,950 | 0.0% | $150 / Sq Ft | View Prior Sale |
| 09/13/2023 09/13/23 | Pending | -- | -- | -- | |
| 09/01/2023 09/01/23 | For Sale | $489,950 | -- | $150 / Sq Ft |
Purchase History
| Date | Type | Sale Price | Title Company |
|---|---|---|---|
| Bargain Sale Deed | $489,950 | Fidelity National Title | |
| Warranty Deed | $289,900 | -- | |
| Warranty Deed | $283,000 | -- | |
| Warranty Deed | $391,750 | -- |
Mortgage History
| Date | Status | Loan Amount | Loan Type |
|---|---|---|---|
| Open | $416,457 | New Conventional | |
| Previous Owner | $85,000 | New Conventional | |
| Previous Owner | $397,626 | New Conventional |
Source: Williamsburg Multiple Listing Service
MLS Number: 2503351
APN: 33B14 22R 9
- 4813 Banistry Ct
- 3665 Virginia Rail Dr
- 4897 Kings Pond Place
- 11315 Kings Pond Dr
- 11834 Kings Pond Dr
- 3440 Red Tail Ct
- 4957 College Green Dr
- 5139 Brandon Pines Dr
- McDowell Plan at Brickshire
- Roanoke Plan at Brickshire
- Oxford Plan at Brickshire
- Drexel Plan at Brickshire
- Cypress Plan at Brickshire
- Colfax Plan at Brickshire
- Davidson Plan at Brickshire
- Caldwell Plan at Brickshire
- Asheboro Plan at Brickshire
- Brevard Plan at Brickshire
- Avery Plan at Brickshire
- Waverly Plan at Brickshire
- 5862 Ginger Dr
- 7736 Leeds Castle Ln
- 11950 Union Camp Rd
- 7257 George Wythe Ln
- 7641 Lovegrass Terrace
- 7935 Arbor Marsh Terrace
- 3127 N Riverside Dr
- 5251 Twilight Ct
- 3839 Poverty Hall Rd
- 319 Main St
- 319 Main St Unit 4
- 2415 Prince Andrew Ct
- 1000 Cowpen Ct
- 4118 Votive
- 4206 Pillar
- 105 Astrid Ln
- 4090 Isaac Cir
- 4 Pasture Cir
- 3920 Pine Bluff Ct
- 6253 Adams Hunt Dr







