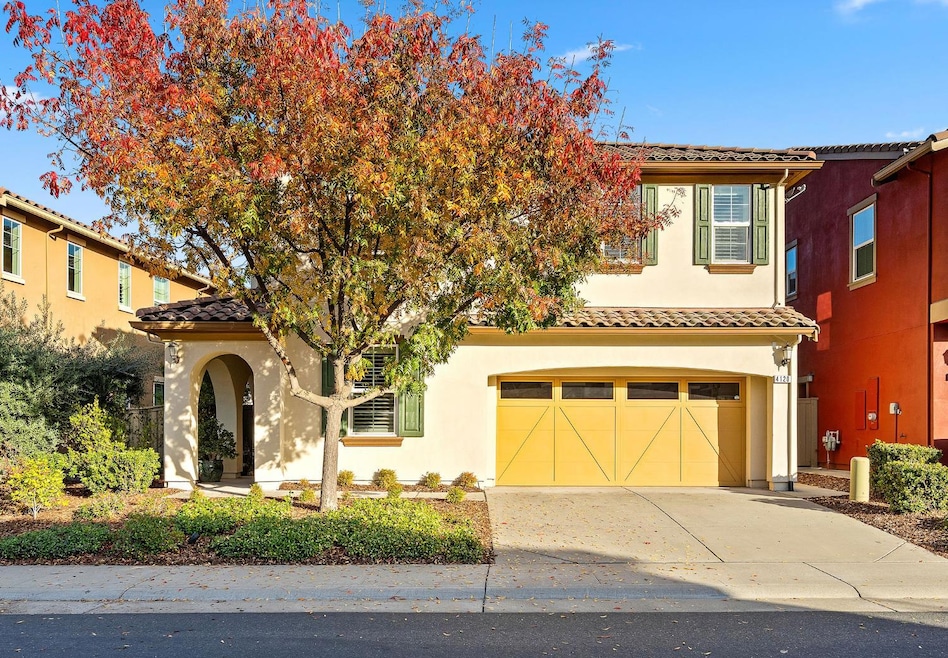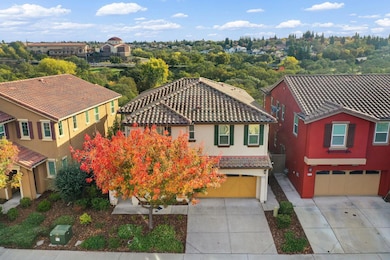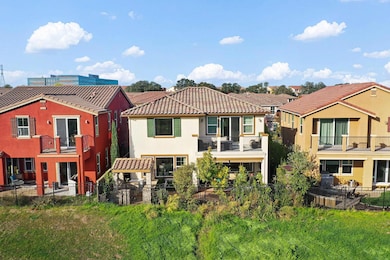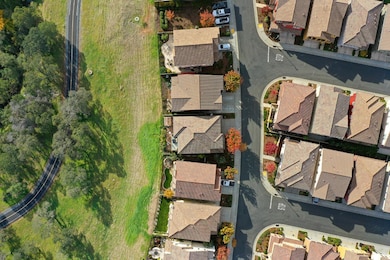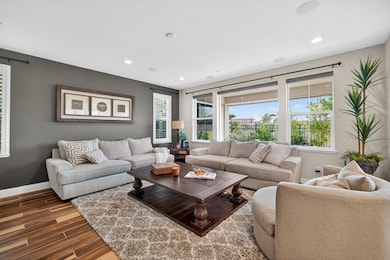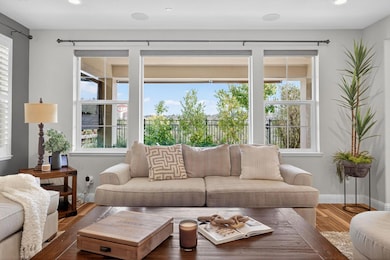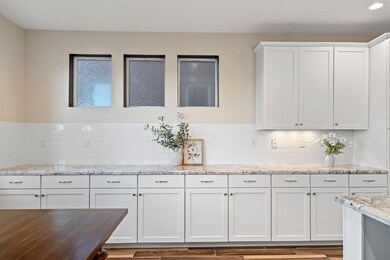4120 Vittorio Dr Roseville, CA 95661
Stoneridge NeighborhoodEstimated payment $5,684/month
Highlights
- Very Popular Property
- Sitting Area In Primary Bedroom
- View of Hills
- Active Adult
- Gated Community
- Loft
About This Home
Welcome to 4120 Vittorio Drive, a gorgeous hillside property in the coveted Stone Point community that backs to a lush greenbelt and offers breathtaking views from every level of the home. Built in 2015, this 4-bedroom, 3-bath residence features an open and airy floor plan with a spacious great room, a modern kitchen with granite counters and stainless steel appliances, and a convenient downstairs bedroom and full bathroom for guests or multi-generational living. Upstairs, the primary suite provides a luxurious retreat with a walk-in closet and spa-like en-suite bath, complemented by two additional bedrooms and a laundry room. Surrounded by mature trees and scenic vistas, this home captures the tranquility of nature while maintaining proximity to city conveniences. The backyard is a true highlight - an inviting space perfect for relaxing, entertaining, or hosting weekend BBQs with family and friends. With nearby parks, walking trails, and top-rated schools, this home offers the perfect blend of comfort, elegance, and outdoor enjoyment, all just minutes from Roseville's premier shopping, dining, and recreation.
Home Details
Home Type
- Single Family
Est. Annual Taxes
- $10,606
Year Built
- Built in 2015
Lot Details
- 3,746 Sq Ft Lot
- Back Yard Fenced
- Landscaped
- Garden
- Property is zoned n/a
HOA Fees
- $135 Monthly HOA Fees
Parking
- 2 Car Garage
- 2 Open Parking Spaces
- Driveway
Property Views
- Hills
- Garden
Home Design
- Slab Foundation
- Spanish Tile Roof
- Stucco
Interior Spaces
- 2,654 Sq Ft Home
- 2-Story Property
- Ceiling Fan
- Open Floorplan
- Living Room
- Dining Room
- Home Office
- Loft
Kitchen
- Built-In Gas Oven
- Built-In Gas Range
- Microwave
- Dishwasher
- Kitchen Island
- Stone Countertops
- Disposal
Flooring
- Carpet
- Tile
Bedrooms and Bathrooms
- 4 Bedrooms
- Sitting Area In Primary Bedroom
- Main Floor Bedroom
- Primary Bedroom Upstairs
- Walk-In Closet
- 3 Full Bathrooms
- In-Law or Guest Suite
- Quartz Bathroom Countertops
- Secondary Bathroom Double Sinks
- Low Flow Toliet
- Soaking Tub
- Separate Shower
- Low Flow Shower
Laundry
- Laundry Room
- Laundry Cabinets
- Gas Dryer Hookup
Home Security
- Prewired Security
- Carbon Monoxide Detectors
- Fire and Smoke Detector
Outdoor Features
- Balcony
- Covered Patio or Porch
- Covered Courtyard
- Gazebo
Utilities
- Central Heating
- Tankless Water Heater
- Gas Water Heater
- Private Sewer
- Cable TV Available
Listing and Financial Details
- Assessor Parcel Number 459-080-024-000
Community Details
Overview
- Active Adult
- Association fees include maintenance exterior
- Mandatory home owners association
- Greenbelt
Additional Features
- Community Barbecue Grill
- Gated Community
Map
Home Values in the Area
Average Home Value in this Area
Tax History
| Year | Tax Paid | Tax Assessment Tax Assessment Total Assessment is a certain percentage of the fair market value that is determined by local assessors to be the total taxable value of land and additions on the property. | Land | Improvement |
|---|---|---|---|---|
| 2025 | $10,606 | $642,322 | $130,214 | $512,108 |
| 2023 | $10,606 | $617,381 | $125,158 | $492,223 |
| 2022 | $10,390 | $605,276 | $122,704 | $482,572 |
| 2021 | $10,107 | $593,409 | $120,299 | $473,110 |
| 2020 | $9,917 | $587,325 | $119,066 | $468,259 |
| 2019 | $9,651 | $575,810 | $116,732 | $459,078 |
| 2018 | $9,404 | $564,521 | $114,444 | $450,077 |
| 2017 | $9,691 | $553,452 | $112,200 | $441,252 |
| 2016 | $9,381 | $542,600 | $110,000 | $432,600 |
| 2015 | $3,502 | $20,909 | $20,909 | $0 |
Property History
| Date | Event | Price | List to Sale | Price per Sq Ft |
|---|---|---|---|---|
| 11/12/2025 11/12/25 | For Sale | $885,000 | -- | $333 / Sq Ft |
Purchase History
| Date | Type | Sale Price | Title Company |
|---|---|---|---|
| Grant Deed | $543,000 | First American Title Company |
Mortgage History
| Date | Status | Loan Amount | Loan Type |
|---|---|---|---|
| Previous Owner | $382,750 | Adjustable Rate Mortgage/ARM |
Source: MetroList
MLS Number: 225143028
APN: 459-080-024
- 1672 Stone Canyon Dr
- 1804 Park Oak Dr
- 1580 Vista Ridge Way
- 1501 Secret Ravine Pkwy Unit 326
- 1876 Park Oak Dr
- 2039 Petruchio Way
- 3696 Miners Ravine Dr
- 2081 Sebastian Way
- 3237 Corniche Ln
- Alderwood Plan at Vista Oaks
- Cloverwood Plan at Vista Oaks
- Burwood Plan at Vista Oaks
- 1876 Grazziani Way
- 3849 Miners Ravine Dr
- 208 Vanney Ct
- 6511 Hearthstone Cir Unit 312
- 0 Unit 225141673
- 2564 La Croix Dr
- 6315 Hemlock Way
- 3113 Lennon Dr
- 1451 Rocky Ridge Dr
- 1501 Secret Ravine Pkwy
- 1298 Antelope Creek Dr
- 1299 Antelope Creek Dr
- 1000 Lead Hill Blvd
- 400 Forest Knoll Dr
- 5902 Springview Dr
- 1650 Huntington Dr
- 6050 Placer Dr W
- 1645 Sierra Gardens Dr
- 1606 Kent Place
- 1801 Eureka Rd
- 6115 Brookside Cir
- 225 Harding Blvd Unit 4
- 1703 Russell Way
- 1605 Santa Clara Dr
- 6085 Kingwood Cir
- 8800 Sierra College Blvd
- 5800 Woodside Dr
- 5795 Springview Dr
