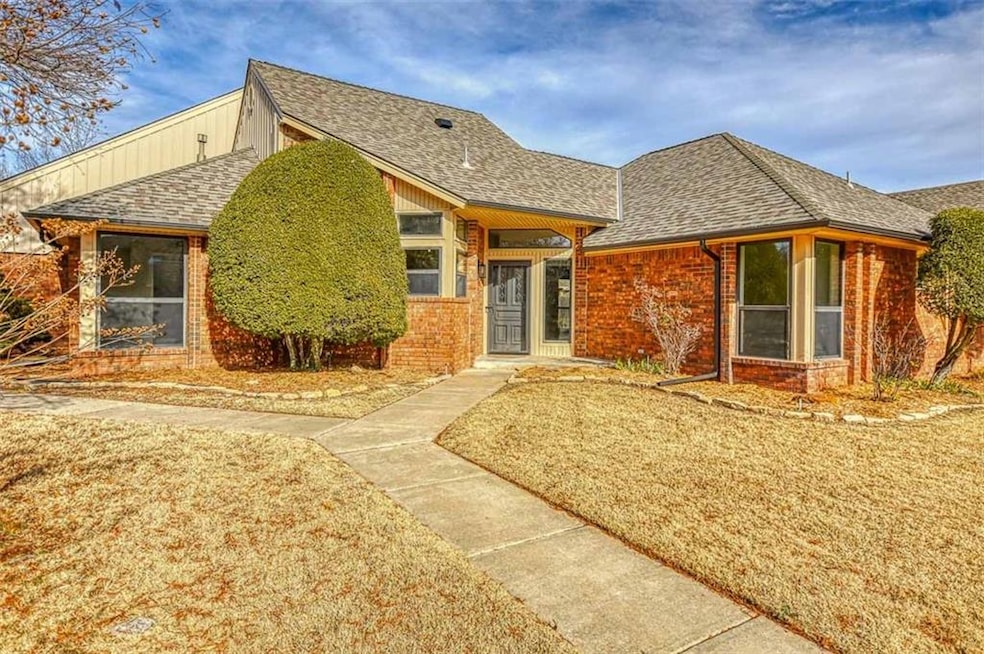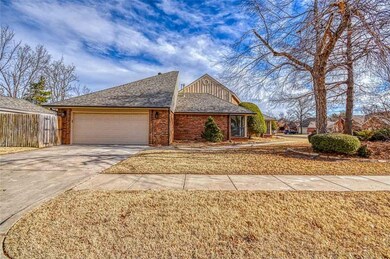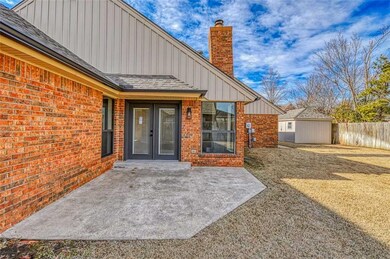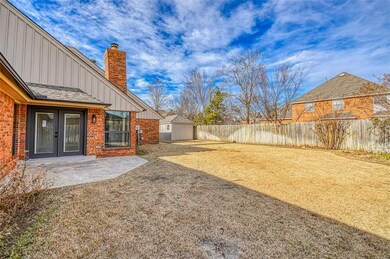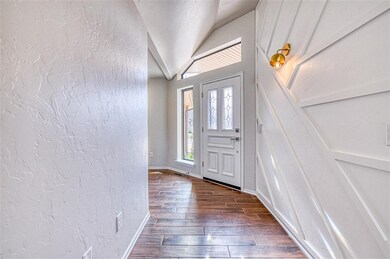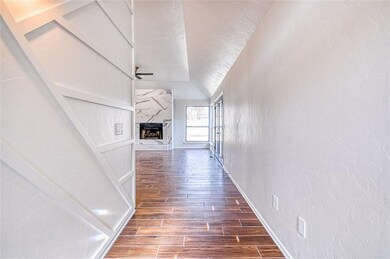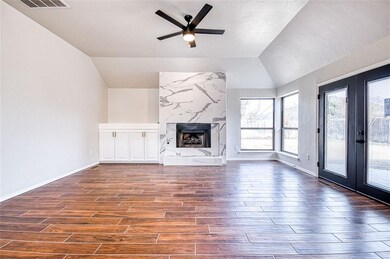
4121 Annalane Dr Norman, OK 73072
Northwest Norman NeighborhoodHighlights
- Traditional Architecture
- Whirlpool Bathtub
- Covered patio or porch
- Roosevelt Elementary School Rated A
- Corner Lot
- 2 Car Attached Garage
About This Home
As of October 2023Looking in West Norman for a newly renovated home well look no further! One word to describe the updates is WOW! The Seller has removed a wall making the kitchen/living area an amazing open concept! The kitchen has been completely remodeled, including newly added upper cabinetry added a new kitchen island with bar seating, all new high end appliances (gas range) has a stunning marble backsplash. All new custom lighting inside & out. Newly redesigned fireplace. Added entry accent wall. New faucets & shower fixtures throughout. Both bathrooms renovated with lighted vanity mirror in master. Walls retextured and all freshly painted including all cabinetry. All new hardware throughout. New gutters around entire home and some smart featured added including a nest thermostat & ring doorbell. Home has a sprinkle system as well as an alarm system. This one will not disappoint.
Home Details
Home Type
- Single Family
Est. Annual Taxes
- $4,174
Year Built
- Built in 1989
Lot Details
- 9,583 Sq Ft Lot
- South Facing Home
- Wood Fence
- Corner Lot
- Sprinkler System
HOA Fees
- $27 Monthly HOA Fees
Parking
- 2 Car Attached Garage
- Garage Door Opener
- Driveway
Home Design
- Traditional Architecture
- Slab Foundation
- Brick Frame
- Composition Roof
Interior Spaces
- 1,889 Sq Ft Home
- 1-Story Property
- Ceiling Fan
- Fireplace Features Masonry
- Inside Utility
- Laundry Room
Kitchen
- Built-In Oven
- Gas Oven
- Built-In Range
- Microwave
- Dishwasher
- Disposal
Flooring
- Carpet
- Tile
Bedrooms and Bathrooms
- 3 Bedrooms
- 2 Full Bathrooms
- Whirlpool Bathtub
Home Security
- Home Security System
- Fire and Smoke Detector
Schools
- Roosevelt Elementary School
- Whittier Middle School
- Norman North High School
Additional Features
- Covered patio or porch
- Central Heating and Cooling System
Community Details
- Association fees include maintenance common areas, pool, rec facility
- Mandatory home owners association
Listing and Financial Details
- Legal Lot and Block 1 / 3
Ownership History
Purchase Details
Home Financials for this Owner
Home Financials are based on the most recent Mortgage that was taken out on this home.Purchase Details
Home Financials for this Owner
Home Financials are based on the most recent Mortgage that was taken out on this home.Purchase Details
Home Financials for this Owner
Home Financials are based on the most recent Mortgage that was taken out on this home.Purchase Details
Home Financials for this Owner
Home Financials are based on the most recent Mortgage that was taken out on this home.Purchase Details
Similar Homes in Norman, OK
Home Values in the Area
Average Home Value in this Area
Purchase History
| Date | Type | Sale Price | Title Company |
|---|---|---|---|
| Warranty Deed | $305,000 | Chicago Title | |
| Warranty Deed | $223,000 | Chicago Title Oklahoma Co | |
| Interfamily Deed Transfer | -- | None Available | |
| Warranty Deed | $260,000 | Oklahoma City Abstract & Ttl | |
| Warranty Deed | $140,000 | -- |
Mortgage History
| Date | Status | Loan Amount | Loan Type |
|---|---|---|---|
| Open | $220,000 | New Conventional | |
| Previous Owner | $20,000 | Credit Line Revolving | |
| Previous Owner | $20,000 | Credit Line Revolving | |
| Previous Owner | $25,000 | New Conventional |
Property History
| Date | Event | Price | Change | Sq Ft Price |
|---|---|---|---|---|
| 10/14/2023 10/14/23 | Sold | $305,000 | +1.7% | $161 / Sq Ft |
| 08/16/2023 08/16/23 | Pending | -- | -- | -- |
| 08/14/2023 08/14/23 | For Sale | $300,000 | +15.4% | $159 / Sq Ft |
| 02/16/2021 02/16/21 | Sold | $260,000 | 0.0% | $138 / Sq Ft |
| 01/01/2021 01/01/21 | Pending | -- | -- | -- |
| 12/28/2020 12/28/20 | For Sale | $259,900 | -- | $138 / Sq Ft |
Tax History Compared to Growth
Tax History
| Year | Tax Paid | Tax Assessment Tax Assessment Total Assessment is a certain percentage of the fair market value that is determined by local assessors to be the total taxable value of land and additions on the property. | Land | Improvement |
|---|---|---|---|---|
| 2024 | $4,174 | $34,852 | $6,578 | $28,274 |
| 2023 | $3,559 | $30,639 | $6,279 | $24,360 |
| 2022 | $3,299 | $29,640 | $4,200 | $25,440 |
| 2021 | $2,646 | $22,798 | $4,200 | $18,598 |
| 2020 | $2,590 | $22,798 | $4,200 | $18,598 |
| 2019 | $2,634 | $22,798 | $4,200 | $18,598 |
| 2018 | $2,554 | $22,798 | $4,200 | $18,598 |
| 2017 | $2,583 | $22,798 | $0 | $0 |
| 2016 | $2,625 | $22,798 | $4,200 | $18,598 |
| 2015 | $2,484 | $22,270 | $4,103 | $18,167 |
| 2014 | $2,432 | $21,620 | $2,476 | $19,144 |
Agents Affiliated with this Home
-
Brittney Smith

Seller's Agent in 2023
Brittney Smith
Chamberlain Realty LLC
(405) 401-9066
2 in this area
16 Total Sales
-
Jennifer Ingle

Buyer's Agent in 2023
Jennifer Ingle
SERV. Realty
(405) 209-1767
7 in this area
446 Total Sales
-
Karen McIntosh

Seller's Agent in 2021
Karen McIntosh
Dillard Cies Real Estate
(405) 590-2763
29 in this area
180 Total Sales
Map
Source: MLSOK
MLS Number: 939363
APN: R0048127
- 4113 Annalane Dr
- 4712 Highbury Dr
- 4716 Highbury Dr
- 4717 Highbury Dr
- 4713 Highbury Dr
- 4709 Highbury Dr
- 4705 Highbury Dr
- 0 W Rock Creek Rd
- 2512 Highbury Dr
- 2520 Highbury Dr
- 2602 Highbury Dr
- 2606 Highbury Dr
- 2614 Highbury Dr
- 4370 Covington Way
- 4400 Crittenden Dr
- 2709 Bishops Dr
- 3805 Danfield Ln
- 3805 Brenton Ct
- 2016 Crittenden Way
- 2014 Crittenden Way
