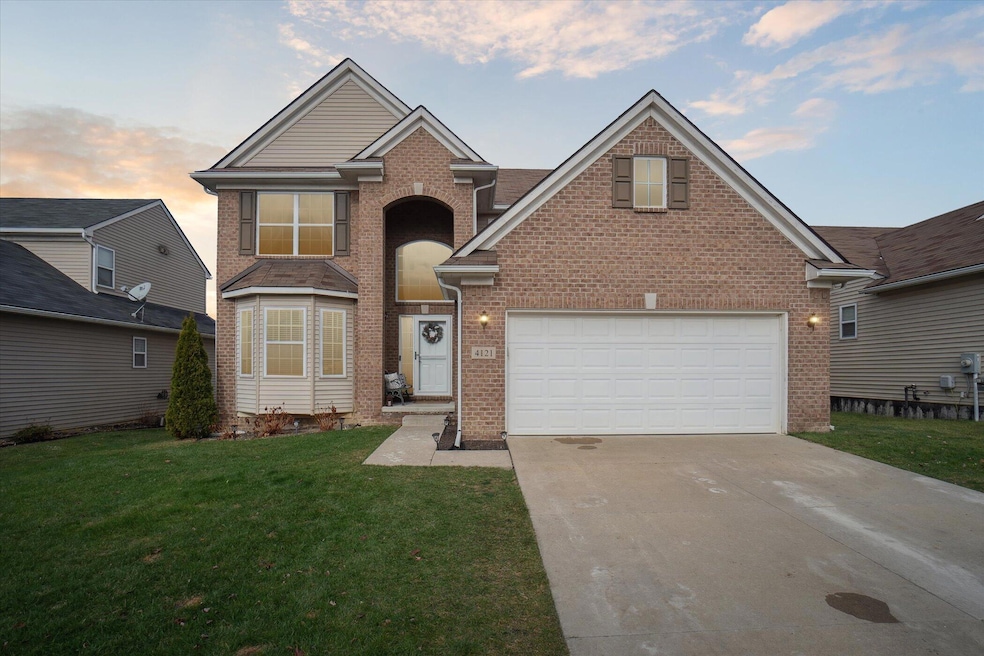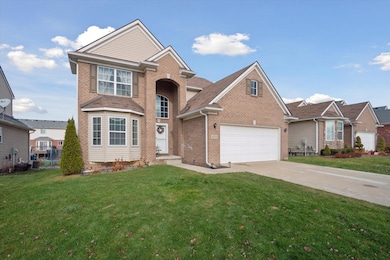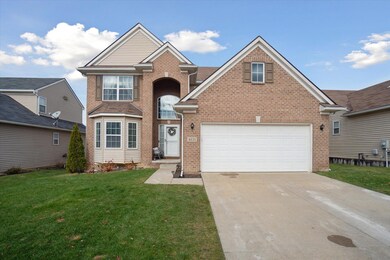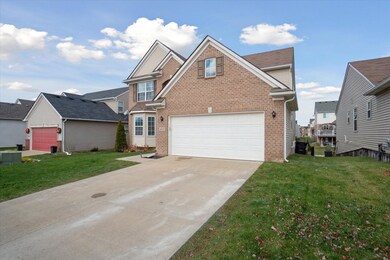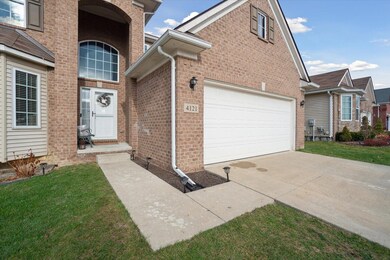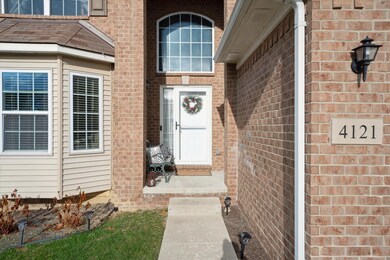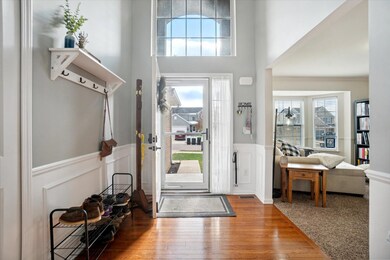
4121 Ash Tree Ln Howell, MI 48843
Highlights
- Colonial Architecture
- Community Pool
- 2 Car Attached Garage
- Clubhouse
- Breakfast Area or Nook
- Kitchen Island
About This Home
As of January 2025This beautiful 5 bed/2.5 bath colonial offers the perfect combination of comfort and style. Upon entering, you'll be greeted by soaring tall ceilings that create a grand and airy atmosphere throughout the main living area. The inviting great room features a cozy fireplace while natural light pours in through the large windows. The kitchen is spacious and functional, perfect for cooking and entertaining, with ample counter space, modern appliances, and a walk-in pantry. Upstairs, the four generously sized bedrooms provide comfort and privacy, with the master featuring an en-suit bathroom and walk-in closet. The large basement offers additional finished living space including the fifth bedroom and ample storage. The community has a beautiful clubhouse and pool for both fun and relaxation!
Last Agent to Sell the Property
Real Estate One Inc Plymouth License #6501406507 Listed on: 12/06/2024
Home Details
Home Type
- Single Family
Est. Annual Taxes
- $4,425
Year Built
- Built in 2015
Lot Details
- 6,583 Sq Ft Lot
- Lot Dimensions are 52x120
- Sprinkler System
- Back Yard Fenced
HOA Fees
- $117 Monthly HOA Fees
Parking
- 2 Car Attached Garage
- Front Facing Garage
Home Design
- Colonial Architecture
- Brick Exterior Construction
- Asphalt Roof
- Vinyl Siding
Interior Spaces
- 2,513 Sq Ft Home
- 2-Story Property
- Family Room with Fireplace
- Dining Area
- Laundry on main level
Kitchen
- Breakfast Area or Nook
- Eat-In Kitchen
- Dishwasher
- Kitchen Island
- Disposal
Bedrooms and Bathrooms
- 5 Bedrooms
Basement
- Basement Fills Entire Space Under The House
- Sump Pump
- 1 Bedroom in Basement
- Natural lighting in basement
Utilities
- Forced Air Heating and Cooling System
- Heating System Uses Natural Gas
- Natural Gas Water Heater
- High Speed Internet
Community Details
Overview
- Association fees include trash, snow removal
- Association Phone (810) 991-1235
- Orchard Park Village Subdivision
Amenities
- Clubhouse
Recreation
- Community Pool
Ownership History
Purchase Details
Home Financials for this Owner
Home Financials are based on the most recent Mortgage that was taken out on this home.Purchase Details
Home Financials for this Owner
Home Financials are based on the most recent Mortgage that was taken out on this home.Purchase Details
Home Financials for this Owner
Home Financials are based on the most recent Mortgage that was taken out on this home.Purchase Details
Home Financials for this Owner
Home Financials are based on the most recent Mortgage that was taken out on this home.Similar Homes in Howell, MI
Home Values in the Area
Average Home Value in this Area
Purchase History
| Date | Type | Sale Price | Title Company |
|---|---|---|---|
| Warranty Deed | $415,000 | Title Solutions | |
| Warranty Deed | $333,000 | Cislo Ttl Co Ttl Ins & Escro | |
| Warranty Deed | $285,000 | -- | |
| Warranty Deed | $259,990 | None Available |
Mortgage History
| Date | Status | Loan Amount | Loan Type |
|---|---|---|---|
| Previous Owner | $316,350 | New Conventional | |
| Previous Owner | $270,400 | New Conventional | |
| Previous Owner | $263,632 | Stand Alone Refi Refinance Of Original Loan | |
| Previous Owner | $264,660 | Stand Alone Refi Refinance Of Original Loan | |
| Previous Owner | $265,000 | Stand Alone Refi Refinance Of Original Loan | |
| Previous Owner | $15,000 | Credit Line Revolving |
Property History
| Date | Event | Price | Change | Sq Ft Price |
|---|---|---|---|---|
| 01/21/2025 01/21/25 | Sold | $415,000 | 0.0% | $165 / Sq Ft |
| 12/18/2024 12/18/24 | Pending | -- | -- | -- |
| 12/06/2024 12/06/24 | For Sale | $415,000 | +24.6% | $165 / Sq Ft |
| 03/10/2021 03/10/21 | Sold | $333,000 | +0.9% | $133 / Sq Ft |
| 02/10/2021 02/10/21 | Pending | -- | -- | -- |
| 02/07/2021 02/07/21 | For Sale | $329,900 | +15.8% | $131 / Sq Ft |
| 04/05/2018 04/05/18 | Sold | $285,000 | 0.0% | $113 / Sq Ft |
| 03/03/2018 03/03/18 | Pending | -- | -- | -- |
| 03/03/2018 03/03/18 | For Sale | $285,000 | +9.6% | $113 / Sq Ft |
| 08/01/2016 08/01/16 | Sold | $259,990 | 0.0% | $108 / Sq Ft |
| 06/24/2016 06/24/16 | Pending | -- | -- | -- |
| 01/22/2016 01/22/16 | For Sale | $259,990 | -- | $108 / Sq Ft |
Tax History Compared to Growth
Tax History
| Year | Tax Paid | Tax Assessment Tax Assessment Total Assessment is a certain percentage of the fair market value that is determined by local assessors to be the total taxable value of land and additions on the property. | Land | Improvement |
|---|---|---|---|---|
| 2025 | $4,594 | $232,200 | $0 | $0 |
| 2024 | $2,951 | $223,300 | $0 | $0 |
| 2023 | $2,819 | $185,900 | $0 | $0 |
| 2022 | $1,296 | $155,900 | $0 | $0 |
| 2021 | $3,507 | $168,000 | $0 | $0 |
| 2020 | $3,547 | $155,900 | $0 | $0 |
| 2019 | $3,496 | $147,500 | $0 | $0 |
| 2018 | $3,248 | $144,700 | $0 | $0 |
| 2017 | $3,206 | $132,700 | $0 | $0 |
| 2016 | $1,749 | $69,700 | $0 | $0 |
| 2014 | $250 | $8,000 | $0 | $0 |
| 2012 | $250 | $6,000 | $0 | $0 |
Agents Affiliated with this Home
-
J
Seller's Agent in 2025
Jason Robinson
Real Estate One Inc Plymouth
-
T
Buyer's Agent in 2025
Tamara Fiema
TSG Commercial Real Estate
-
F
Seller's Agent in 2021
Frank Hamm
3DX Real Estate-Brighton
-
M
Seller's Agent in 2018
Matthew Werner
Property Concepts LLC
-
P
Buyer's Agent in 2018
Patricia Rice
RE/MAX
-
L
Seller's Agent in 2016
Liz Thomas
Infinity Homes Michigan LLC
Map
Source: Southwestern Michigan Association of REALTORS®
MLS Number: 24061804
APN: 07-28-103-049
- 4074 Peach Tree Ln
- 4059 Ash Tree Ln
- 4149 Pepper Tree Ln
- 2026 N Latson Rd
- 1246 Secretariat Way
- 2290 N Latson Rd
- 2082 Blackberry Ln Unit 15
- 1032 Tudor Ln Unit 116
- 3742 Silver Charm Ln
- 458 Cannonade Loop
- 607 Cannonade Loop
- 530 Cannonade Loop
- 559 Cannonade Loop
- 487 Cannonade Loop
- 507 Cannonade Loop
- 3991 Rainier Dr
- 636 Zion Ct
- 601 Acadia Ct
- 2949 Blue Sky Dr Unit 22
- 2838 Bogues View Dr
