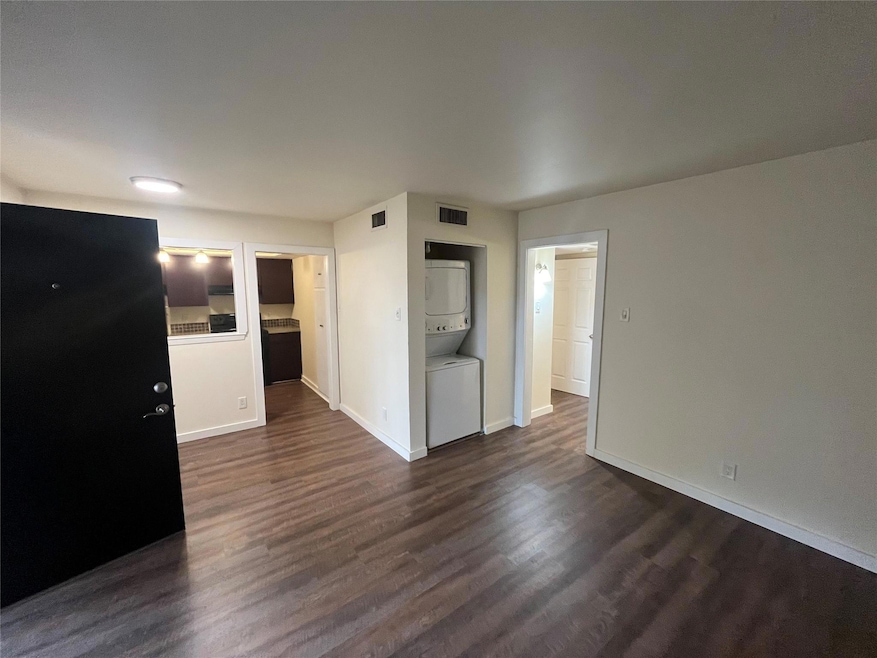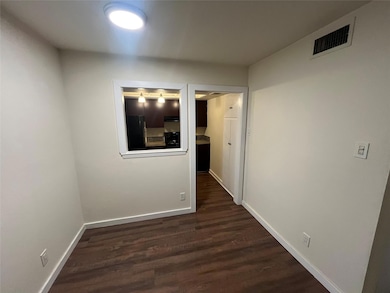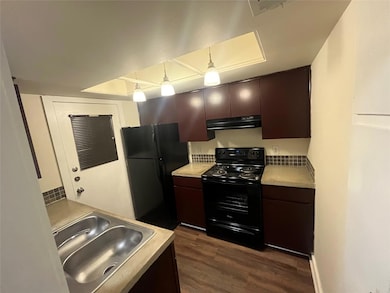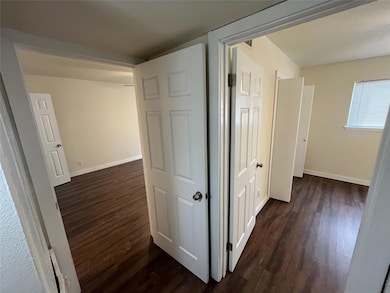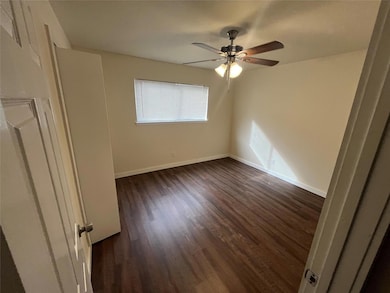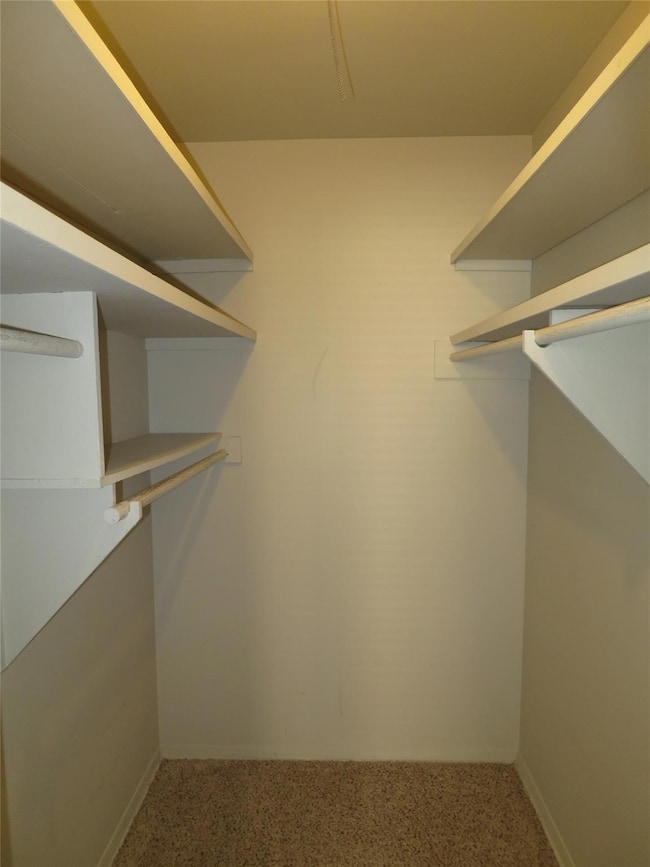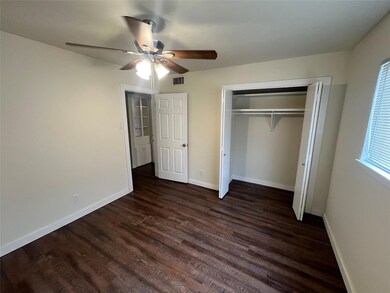4121 Avondale Ave Unit 102 Dallas, TX 75219
Oak Lawn NeighborhoodHighlights
- In Ground Pool
- 1.5 Acre Lot
- Private Yard
- Gated Parking
- Mediterranean Architecture
- Walk-In Closet
About This Home
Location, Location, Location! Live right in the heart of Oaklawn. Walking distance to gym, restaurants, retail shops and more. Gated complex boasts 2 pools, Jacuzzi Spa and work-out room.
Listing Agent
CMS Strategic Partners, LLC Brokerage Phone: 214-874-0902 License #0620478
Condo Details
Home Type
- Condominium
Est. Annual Taxes
- $2,269
Year Built
- Built in 1962
Lot Details
- Gated Home
- Wrought Iron Fence
- Wood Fence
- Many Trees
- Private Yard
Home Design
- Mediterranean Architecture
- Brick Exterior Construction
Interior Spaces
- 796 Sq Ft Home
- 1-Story Property
- Ceiling Fan
- Decorative Lighting
Kitchen
- Electric Oven
- Microwave
- Dishwasher
- Disposal
Flooring
- Ceramic Tile
- Luxury Vinyl Plank Tile
Bedrooms and Bathrooms
- 2 Bedrooms
- Walk-In Closet
Laundry
- Dryer
- Washer
Home Security
Parking
- 2 Parking Spaces
- 1 Detached Carport Space
- Gated Parking
- Open Parking
- Assigned Parking
Pool
- Spa
Outdoor Features
- Exterior Lighting
- Rain Gutters
Schools
- Houston Elementary School
- Rusk Middle School
- North Dallas High School
Utilities
- Central Heating and Cooling System
- High Speed Internet
Listing and Financial Details
- Residential Lease
- Security Deposit $1,595
- Tenant pays for electricity, insurance
- $75 Application Fee
- Assessor Parcel Number 00C17350412100102
- Tax Block 2/150
Community Details
Overview
- Eden Avondale Condo Subdivision
- Property managed by CMS SP
Amenities
- Community Mailbox
Recreation
- Community Pool
Pet Policy
- Pets Allowed
- Non Refundable Pet Fee
Security
- Fenced around community
- Fire and Smoke Detector
Map
Source: North Texas Real Estate Information Systems (NTREIS)
MLS Number: 20827585
APN: 00C17350412100102
- 4103 Avondale Ave Unit 6
- 4122 Avondale Ave Unit 108
- 4122 Avondale Ave Unit 205
- 4207 Avondale Ave Unit 205A
- 4205 Avondale Ave Unit 203A
- 4215 Avondale Ave Unit 210D
- 4207 Avondale Ave Unit 106A
- 3907 Throckmorton St Unit 4
- 4130 Newton Ave Unit G
- 4130 Newton Ave Unit A
- 4219 Avondale Ave Unit 215D
- 3815 Throckmorton St
- 4120 Gilbert Ave Unit A
- 4111 Gilbert Ave Unit 212
- 4101 Gilbert Ave
- 4004 Gilbert Ave
- 4021 Gilbert Ave Unit 6
- 4111 Newton Ave Unit 32
- 4111 Newton Ave Unit 31
- 4111 Newton Ave Unit 2
