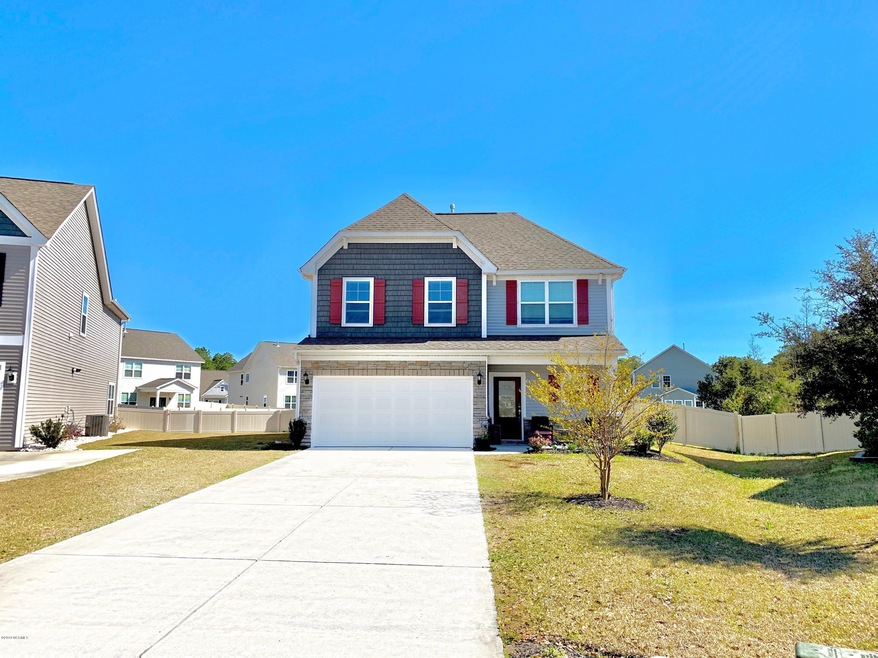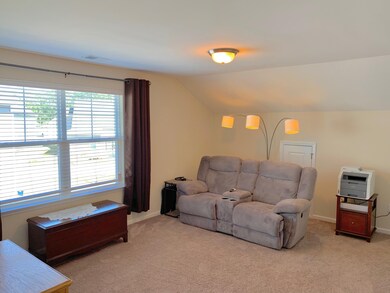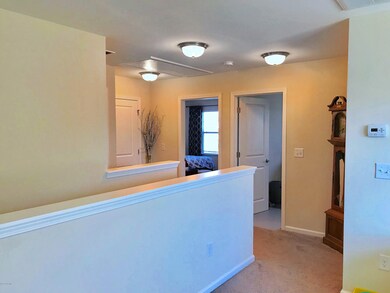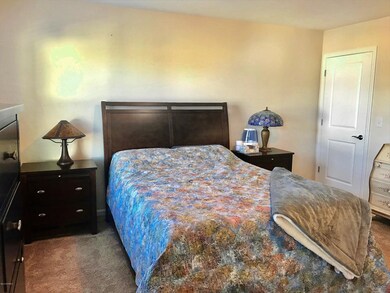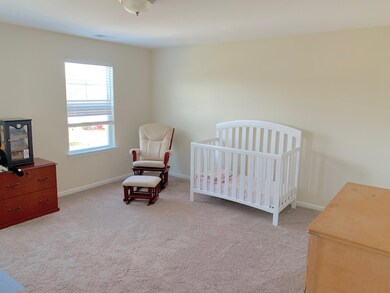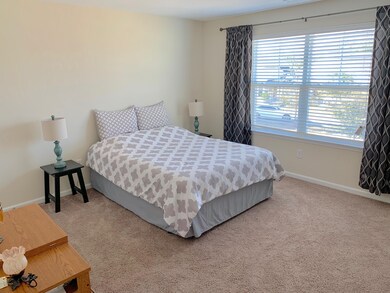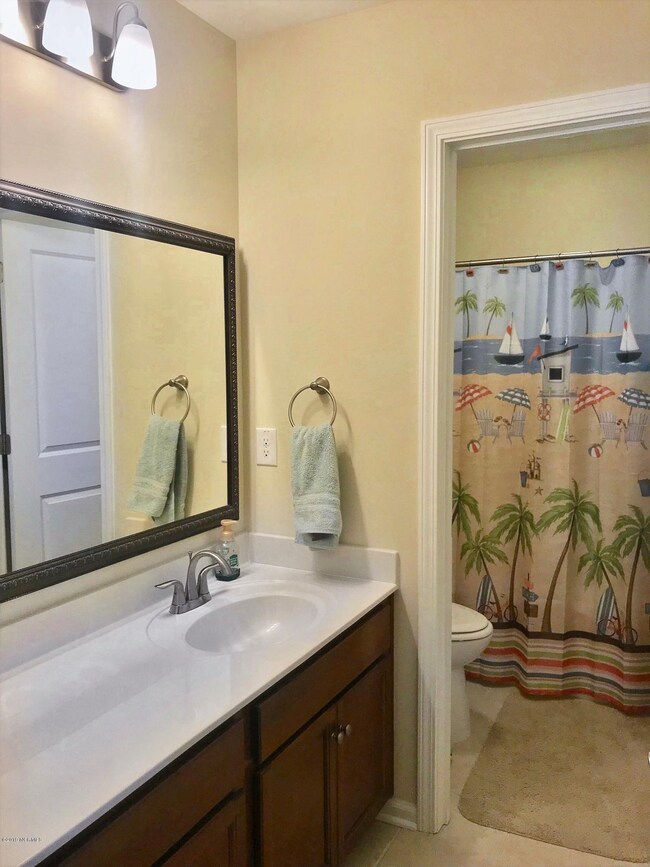
4121 Briar Patch Ct Myrtle Beach, SC 29579
Highlights
- Fitness Center
- Clubhouse
- Main Floor Primary Bedroom
- Carolina Forest Elementary School Rated A-
- Wood Flooring
- Community Pool
About This Home
As of June 2019Magnificent like new home on a large cul-de-sac lot has 3-bedroom 2.5 baths! Bright open floor plan with hardwood floors and beautiful chef's kitchen complete with stainless steel appliances with cabinets that have pull out drawers and beautiful granite counter tops. Spacious living room opens to the beautiful Carolina room dripping with natural light! The Master bedroom suite located on the first floor, is huge and boasts a spacious private bath with granite counter tops, double vanity, custom tiled shower, walk-in closet, and two linen closets! Upstairs you will find 2 more over-sized bedrooms with walk-in closets, a loft and flex room, all with access to a full bath. Plenty of storage throughout! Fully fenced in back yard with extended patio, perfect for entertaining.
Last Agent to Sell the Property
Larry Willis
SC Beach Real Estate, Inc. License #212462 Listed on: 02/05/2019
Last Buyer's Agent
Larry Willis
SC Beach Real Estate, Inc. License #212462 Listed on: 02/05/2019
Home Details
Home Type
- Single Family
Est. Annual Taxes
- $1,246
Year Built
- Built in 2016
Lot Details
- 0.35 Acre Lot
- Lot Dimensions are 25x201x127x209
- Cul-De-Sac
- Vinyl Fence
- Sprinkler System
HOA Fees
- $85 Monthly HOA Fees
Home Design
- Brick Exterior Construction
- Slab Foundation
- Wood Frame Construction
- Shingle Roof
- Vinyl Siding
- Stick Built Home
Interior Spaces
- 2,450 Sq Ft Home
- 2-Story Property
- Ceiling Fan
- Fire and Smoke Detector
Kitchen
- Gas Oven
- Built-In Microwave
Flooring
- Wood
- Carpet
- Tile
Bedrooms and Bathrooms
- 3 Bedrooms
- Primary Bedroom on Main
- Walk-In Closet
- Walk-in Shower
Parking
- 2 Car Attached Garage
- Driveway
Outdoor Features
- Porch
Utilities
- Central Air
- Heating System Uses Gas
- Heating System Uses Natural Gas
- Gas Tank Leased
- Natural Gas Connected
- Natural Gas Water Heater
- Fuel Tank
Listing and Financial Details
- Assessor Parcel Number 38412020036
Community Details
Recreation
- Community Playground
- Fitness Center
- Community Pool
Additional Features
- Clubhouse
Ownership History
Purchase Details
Home Financials for this Owner
Home Financials are based on the most recent Mortgage that was taken out on this home.Purchase Details
Home Financials for this Owner
Home Financials are based on the most recent Mortgage that was taken out on this home.Purchase Details
Home Financials for this Owner
Home Financials are based on the most recent Mortgage that was taken out on this home.Similar Homes in Myrtle Beach, SC
Home Values in the Area
Average Home Value in this Area
Purchase History
| Date | Type | Sale Price | Title Company |
|---|---|---|---|
| Warranty Deed | $275,000 | -- | |
| Warranty Deed | $252,823 | -- | |
| Deed | $2,162,899 | -- |
Mortgage History
| Date | Status | Loan Amount | Loan Type |
|---|---|---|---|
| Open | $192,500 | New Conventional | |
| Previous Owner | $248,076 | FHA | |
| Previous Owner | $30,000,000 | Future Advance Clause Open End Mortgage |
Property History
| Date | Event | Price | Change | Sq Ft Price |
|---|---|---|---|---|
| 06/24/2019 06/24/19 | Sold | $275,000 | -5.1% | $112 / Sq Ft |
| 05/13/2019 05/13/19 | Pending | -- | -- | -- |
| 02/05/2019 02/05/19 | For Sale | $289,900 | +14.7% | $118 / Sq Ft |
| 05/06/2016 05/06/16 | Sold | $252,823 | 0.0% | $102 / Sq Ft |
| 02/17/2016 02/17/16 | For Sale | $252,823 | -- | $102 / Sq Ft |
| 10/27/2015 10/27/15 | Pending | -- | -- | -- |
Tax History Compared to Growth
Tax History
| Year | Tax Paid | Tax Assessment Tax Assessment Total Assessment is a certain percentage of the fair market value that is determined by local assessors to be the total taxable value of land and additions on the property. | Land | Improvement |
|---|---|---|---|---|
| 2024 | $1,246 | $10,938 | $2,598 | $8,340 |
| 2023 | $1,246 | $10,938 | $2,598 | $8,340 |
| 2021 | $1,124 | $10,938 | $2,598 | $8,340 |
| 2020 | $996 | $10,938 | $2,598 | $8,340 |
| 2019 | $1,046 | $12,622 | $2,598 | $10,024 |
| 2018 | $0 | $10,006 | $2,134 | $7,872 |
| 2017 | $903 | $10,006 | $2,134 | $7,872 |
| 2016 | $0 | $2,134 | $2,134 | $0 |
| 2015 | -- | $3,202 | $3,202 | $0 |
| 2014 | $49 | $3,202 | $3,202 | $0 |
Agents Affiliated with this Home
-
L
Seller's Agent in 2019
Larry Willis
SC Beach Real Estate, Inc.
-
Marcia Webb
M
Seller's Agent in 2016
Marcia Webb
Grand Strand Homes & Land
(843) 813-4711
35 Total Sales
-
K
Seller Co-Listing Agent in 2016
Ken Webb
Grand Strand Homes & Land
-
VICKI FATTOROSS

Buyer's Agent in 2016
VICKI FATTOROSS
CB Sea Coast Advantage MI
(843) 455-4196
49 Total Sales
Map
Source: Hive MLS
MLS Number: 100149015
APN: 38412020036
- 3722 White Wing Cir
- 3672 White Wing Cir
- 3659 White Wing Cir
- 3908 Briar Vista Dr
- 5700 Redgum Dr
- 3315 Saddlewood Cir
- 5188 Country Pine Dr
- 3149 Bramble Glen Dr
- 5153 Country Pine Dr
- 5433 Merrywind Ct
- 3129 Bramble Glen Dr
- 212 Starlit Way
- 3110 Bramble Glen Dr
- 4548 Marshwood Dr
- 3212 Saddlewood Cir
- 6186 Chadderton Cir
- 7048 Watercress St Unit 1035 Kensington M
- 4032 Bayhill St
- 4437 Marshwood Dr
- 8605 Hopper Ct
